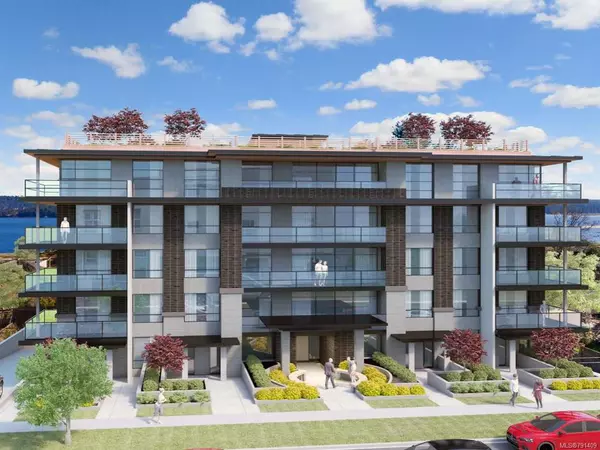$765,000
$779,900
1.9%For more information regarding the value of a property, please contact us for a free consultation.
3397 Redtail Pl Nanaimo, BC V9T 6T4
3 Beds
3 Baths
3,278 SqFt
Key Details
Sold Price $765,000
Property Type Single Family Home
Sub Type Single Family Detached
Listing Status Sold
Purchase Type For Sale
Square Footage 3,278 sqft
Price per Sqft $233
MLS Listing ID 842005
Style Main Level Entry with Lower Level(s)
Bedrooms 3
Full Baths 2
Half Baths 1
Year Built 2010
Annual Tax Amount $5,219
Tax Year 2019
Lot Size 0.260 Acres
Property Description
Level Entry Residence in Highgrove Estates. Situated on a low traffic cul de sac in a tranquil and quiet location in Stephenson Pt. This unique location is a short walk to the ocean with multiple beach and park access points, and a short drive to schools and multiple recreational activities. Enjoy Departure Bay, the city's inner harbor and Jessie and Newcastle Island. This low maintenance home and property offers the sought-after level entry living with a walk out basement into your private rear yard. Strategically designed low maintenance format that overlooks a private setting of mature evergreen trees. The views through oversized windows create the perfect backdrop with some ocean glimpses. A very popular plan, excellent for resale and loaded with curb appeal. The home offers approx. 3278 sq.ft. of fully finished living space with 1658 sq.ft. on the upper floor and 1620 sq.ft. down with 3 bedrooms, 3 baths, den, lower level family and rec room. Pls verify msmts.
Location
Province BC
County Nanaimo, City Of
Area Na Hammond Bay
Zoning R1
Rooms
Kitchen 1
Interior
Heating Electric, Heat Pump
Flooring Mixed
Fireplaces Number 1
Fireplaces Type Gas
Exterior
Exterior Feature Fencing: Full, Garden, Low Maintenance Yard
Garage Spaces 2.0
Roof Type Asphalt Shingle
Building
Lot Description Cul-de-sac, Landscaped, Private, Adult-Oriented Neighbourhood, Central Location, Easy Access, Family-Oriented Neighbourhood, Quiet Area, Recreation Nearby, Shopping Nearby
Building Description Cement Fibre,Frame,Insulation: Ceiling,Insulation: Walls, Main Level Entry with Lower Level(s)
Foundation Yes
Sewer Sewer To Lot
Water Municipal
Structure Type Cement Fibre,Frame,Insulation: Ceiling,Insulation: Walls
Others
Acceptable Financing Must Be Paid Off
Listing Terms Must Be Paid Off
Read Less
Want to know what your home might be worth? Contact us for a FREE valuation!

Our team is ready to help you sell your home for the highest possible price ASAP
Bought with Royal LePage Parksville-Qualicum Beach Realty (PK)
236 Sold Properties
























