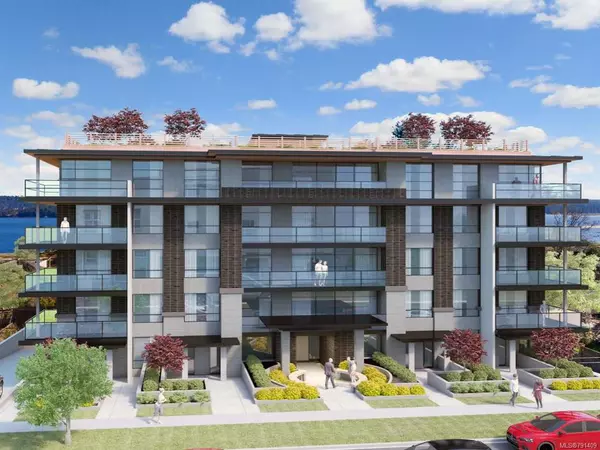$755,000
$769,000
1.8%For more information regarding the value of a property, please contact us for a free consultation.
3992 Gulfview Dr Nanaimo, BC V9T 6B5
5 Beds
3 Baths
3,307 SqFt
Key Details
Sold Price $755,000
Property Type Single Family Home
Sub Type Single Family Detached
Listing Status Sold
Purchase Type For Sale
Square Footage 3,307 sqft
Price per Sqft $228
MLS Listing ID 842623
Style Main Level Entry with Lower Level(s)
Bedrooms 5
Full Baths 3
Year Built 1993
Annual Tax Amount $5,943
Tax Year 2019
Lot Size 8,712 Sqft
Property Description
Here is an immaculate family residence with wonderful ocean views of Shack Island Pipers Lagoon all the way to Mt Baker. You will love living here with the in demand level entry layout, almost 1,700 sqft on the main floor including the good size master suite, living room with gas fireplace and the inviting kitchen/family room with its own gas fireplace. The entertaining size deck is the place to be for morning coffee or entertaining friends. The lower level is fully finished offering many options for the new owner including three more bedrooms, home office space, a home theater or secondary accommodation is an option for extended family members or income. This location is just 15 minutes to the ferry and most everything you need. It has been well maintained with a new roof installed last year and don't miss the 5' high crawl space, more storage than you'll ever need. Measurements by Proper Measure, all measurements are approximate and should be verified if important.
Location
Province BC
County Nanaimo, City Of
Area Na North Nanaimo
Zoning R1
Rooms
Kitchen 1
Interior
Heating Forced Air, Natural Gas
Flooring Carpet, Mixed
Fireplaces Number 2
Fireplaces Type Gas
Equipment Security System
Exterior
Garage Spaces 2.0
View Y/N 1
View Ocean
Roof Type Asphalt Shingle
Building
Lot Description No Through Road
Building Description Frame,Insulation: Ceiling,Insulation: Walls,Stucco, Main Level Entry with Lower Level(s)
Foundation Yes
Sewer Sewer To Lot
Water Municipal
Structure Type Frame,Insulation: Ceiling,Insulation: Walls,Stucco
Others
Acceptable Financing Clear Title
Listing Terms Clear Title
Read Less
Want to know what your home might be worth? Contact us for a FREE valuation!

Our team is ready to help you sell your home for the highest possible price ASAP
Bought with Royal LePage Nanaimo Realty (NanIsHwyN)
236 Sold Properties
























