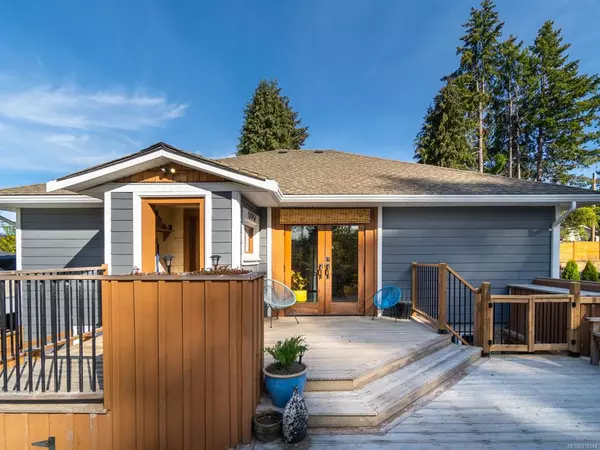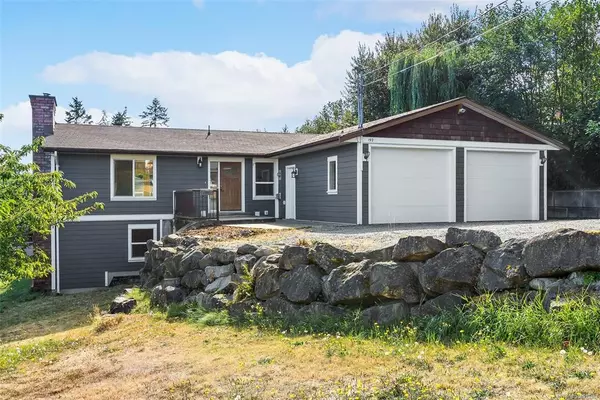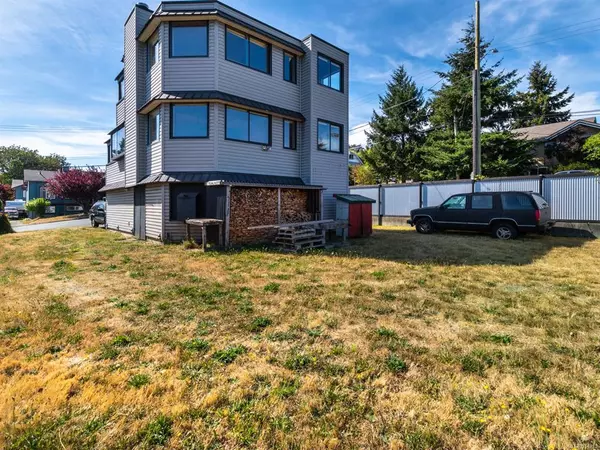$590,000
$599,900
1.7%For more information regarding the value of a property, please contact us for a free consultation.
4837 Fairbrook Cres Nanaimo, BC V9T 6M6
3 Beds
3 Baths
2,436 SqFt
Key Details
Sold Price $590,000
Property Type Single Family Home
Sub Type Single Family Detached
Listing Status Sold
Purchase Type For Sale
Square Footage 2,436 sqft
Price per Sqft $242
Subdivision Sunshine Ridge
MLS Listing ID 842972
Style Main Level Entry with Lower Level(s)
Bedrooms 3
Full Baths 3
Year Built 2004
Annual Tax Amount $4,004
Tax Year 2019
Lot Size 9,583 Sqft
Property Sub-Type Single Family Detached
Property Description
Beautiful Sunshine Ridge Home. This spacious 3 bed/3 bath home is bright and full of natural light. The many windows showcase the gorgeous views of Mt Benson and Brookwood Park with its pond, walking trails and playground. The open concept great room is stylish and modern, with vaulted ceiling and skylight. There is a large living room with gas fireplace, and contemporary maple kitchen with a center island. You also have access to your large deck from the glass sliding doors in the living room. The main level also offers a comfortable master suite, with a walk in closet and ensuite, as well as a second bedroom and full bath. Downstairs you will find the third bedroom, large family room and rec room and additional 3 piece bath. Step outside to covered patio and enjoy the hot tub with views of the pond. With main level living and a sizeable lower level this home has room for everyone. In an ideal location close to shopping, schools, and recreation, don't miss out on this gem!
Location
Province BC
County Nanaimo, City Of
Area Na Uplands
Zoning RS1
Rooms
Kitchen 1
Interior
Heating Baseboard, Electric
Flooring Mixed
Fireplaces Number 1
Fireplaces Type Gas
Exterior
Parking Features Garage
Garage Spaces 2.0
View Y/N 1
View Mountain(s)
Roof Type Asphalt Shingle
Building
Lot Description Central Location, Hillside, Recreation Nearby, Southern Exposure
Building Description Frame,Insulation: Ceiling,Insulation: Walls,Vinyl Siding, Main Level Entry with Lower Level(s)
Foundation Yes
Sewer Sewer To Lot
Water Municipal
Structure Type Frame,Insulation: Ceiling,Insulation: Walls,Vinyl Siding
Read Less
Want to know what your home might be worth? Contact us for a FREE valuation!

Our team is ready to help you sell your home for the highest possible price ASAP
Bought with RE/MAX Of Nanaimo
278 Sold Properties






























