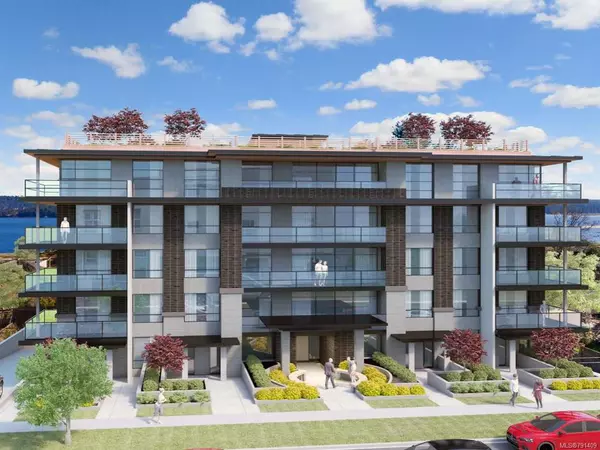$665,000
$649,900
2.3%For more information regarding the value of a property, please contact us for a free consultation.
5297 Somerset Dr Nanaimo, BC
3 Beds
2 Baths
1,790 SqFt
Key Details
Sold Price $665,000
Property Type Single Family Home
Sub Type Single Family Detached
Listing Status Sold
Purchase Type For Sale
Square Footage 1,790 sqft
Price per Sqft $371
MLS Listing ID 843960
Style Split Level
Bedrooms 3
Full Baths 2
Annual Tax Amount $3,135
Tax Year 2019
Lot Size 0.320 Acres
Property Description
Beautifully renovated inside and out 3 bedroom 2 bathroom home located in North Nanaimo on 1/3 of a flat Acre lot. This home feature brand new designer kitchen, with 2 toned cabinetry, L shaped island with quartz countertops, tasteful tile backsplash complete with new stainless steel appliances and built in microwave. Enjoy the open concept living when entertaining or enjoying a cozy night with the wall mounted electric fire place or having a morning coffee on the deck with vinyl decking and powder coated privacy glass railings. Downstairs has it own entrance and could be very easily suited plus a bonus TV room. This home has new light fixtures throughout, has been completed re drywalled, both bathroom feature all new fixture. The 1/3 acre yard of this home offer endless opportunities, perfect for shop, carriage house, boats and RVs or maybe chickens and a garden. Also includes all new windows, roof, fence, heat pump, natural gas new furnace and no GST.
Location
Province BC
County Nanaimo, City Of
Area Na Pleasant Valley
Zoning R1
Rooms
Kitchen 1
Interior
Heating Heat Pump, Natural Gas
Flooring Mixed
Fireplaces Type Electric
Exterior
Exterior Feature Garden
Roof Type Shake
Building
Lot Description Private, Park Setting, Southern Exposure, Shopping Nearby
Building Description Brick,Cement Fibre,Insulation: Ceiling,Insulation: Walls,Other, Split Level
Foundation Yes
Sewer Sewer To Lot
Water Municipal
Structure Type Brick,Cement Fibre,Insulation: Ceiling,Insulation: Walls,Other
Others
Acceptable Financing Must Be Paid Off
Listing Terms Must Be Paid Off
Pets Description Yes
Read Less
Want to know what your home might be worth? Contact us for a FREE valuation!

Our team is ready to help you sell your home for the highest possible price ASAP
Bought with eXp Realty
236 Sold Properties
























