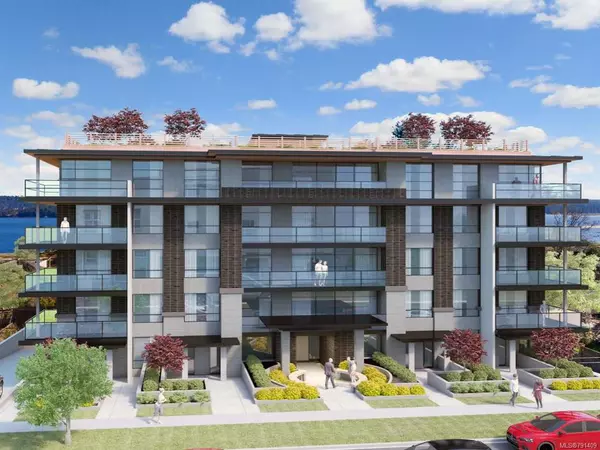$824,000
$839,900
1.9%For more information regarding the value of a property, please contact us for a free consultation.
6180 Shoreline Dr Nanaimo, BC V9V 1E2
5 Beds
4 Baths
3,039 SqFt
Key Details
Sold Price $824,000
Property Type Single Family Home
Sub Type Single Family Detached
Listing Status Sold
Purchase Type For Sale
Square Footage 3,039 sqft
Price per Sqft $271
MLS Listing ID 845163
Style Main Level Entry with Upper Level(s)
Bedrooms 5
Full Baths 4
Year Built 2018
Annual Tax Amount $4,984
Tax Year 2019
Lot Size 5,227 Sqft
Property Description
2 year old executive home located in North Nanaimo! Here is a rare opportunity to own this stunning 5 bedroom home including a 1 bedroom totally self contained suite over the garage. Featuring a spectacular 2-storey design and a hard to find floor plan with 4 large bedrooms on the upper floor and a lower floor that consists of an open concept living area and a separate family room perfect for entertaining. High end finishes include engineered hardwood flooring, quartz counter tops with quartz waterfall center island, wall oven, high end European cabinetry, 9 foot ceilings, gorgeous ensuite bathroom, pre wired for car charging stations, exterior rock accents, gas forced air furnace & gas fireplace. This home is strategically located on an oversized corner lot and bordered by a fence for supreme privacy! Located a few minutes away to Elementary school, popular walking paths and shopping facilities. All measurements are approximate. Please verify if important.
Location
Province BC
County Nanaimo, City Of
Area Na North Nanaimo
Zoning R1
Rooms
Kitchen 2
Interior
Heating Forced Air, Heat Recovery, Natural Gas
Flooring Laminate, Tile
Fireplaces Number 1
Fireplaces Type Gas
Equipment Central Vacuum Roughed-In
Exterior
Exterior Feature Fencing: Full
Garage Spaces 2.0
Utilities Available Underground Utilities
Roof Type Asphalt Shingle
Building
Lot Description Level, Landscaped, Central Location, Family-Oriented Neighbourhood, Shopping Nearby
Building Description Frame,Insulation: Ceiling,Insulation: Walls,Stone,Vinyl Siding, Main Level Entry with Upper Level(s)
Foundation Yes
Sewer Sewer To Lot
Water Municipal
Structure Type Frame,Insulation: Ceiling,Insulation: Walls,Stone,Vinyl Siding
Others
Acceptable Financing Must Be Paid Off
Listing Terms Must Be Paid Off
Read Less
Want to know what your home might be worth? Contact us for a FREE valuation!

Our team is ready to help you sell your home for the highest possible price ASAP
Bought with 460 Realty Inc. (NA)
236 Sold Properties
























