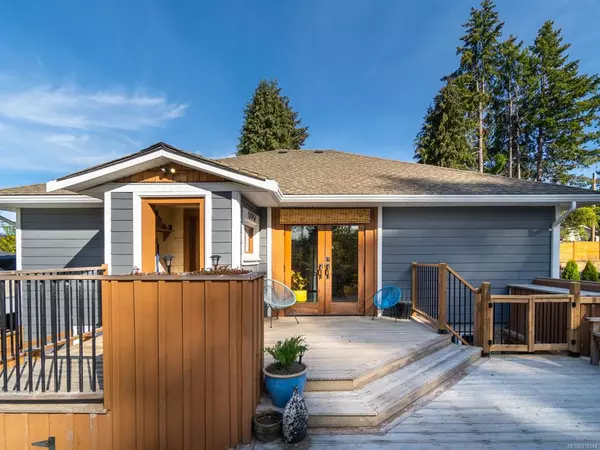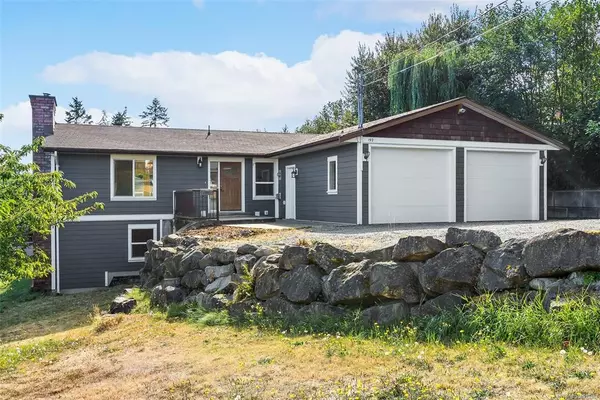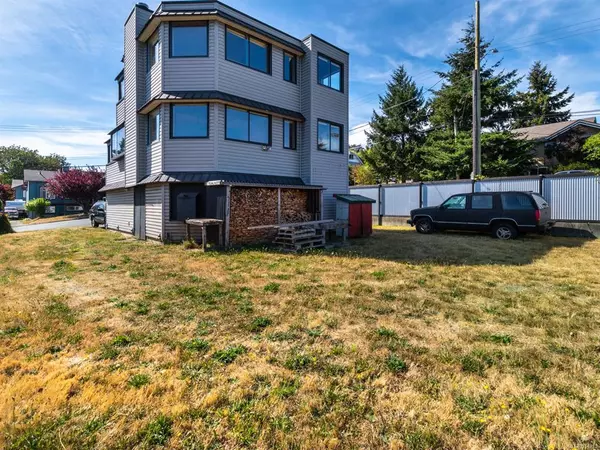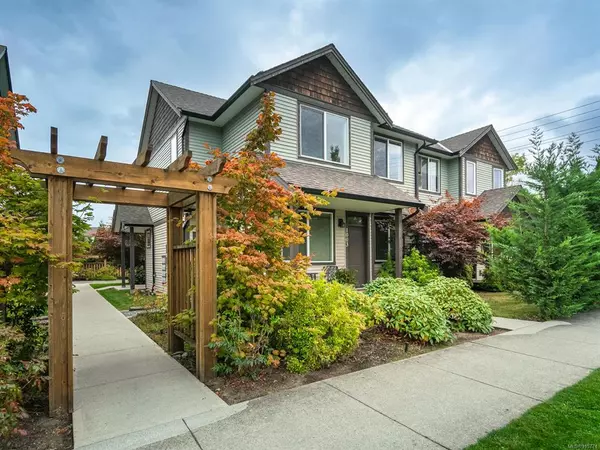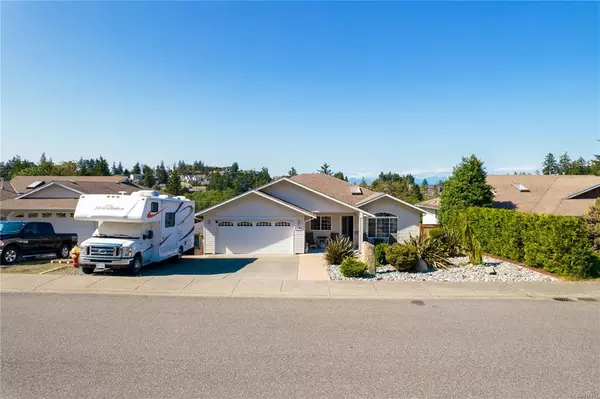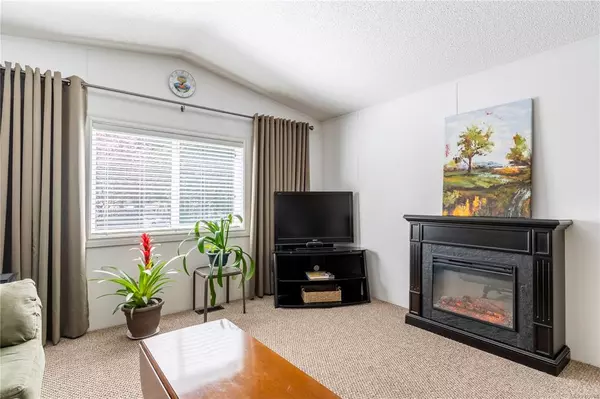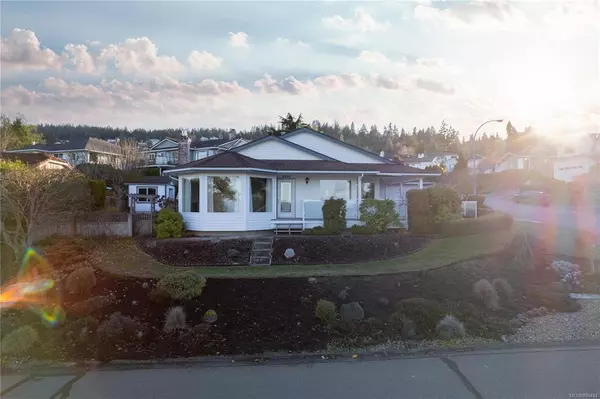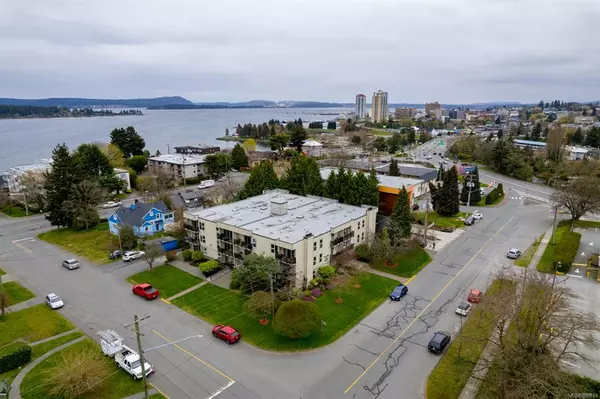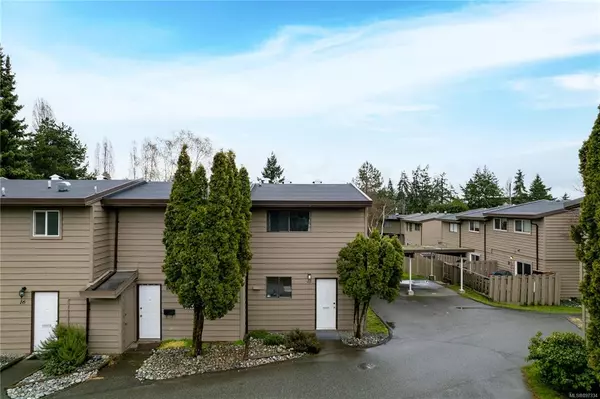$769,000
$769,000
For more information regarding the value of a property, please contact us for a free consultation.
2342 Panorama View Dr Nanaimo, BC V9R 6T1
3 Beds
3 Baths
2,709 SqFt
Key Details
Sold Price $769,000
Property Type Single Family Home
Sub Type Single Family Detached
Listing Status Sold
Purchase Type For Sale
Square Footage 2,709 sqft
Price per Sqft $283
MLS Listing ID 845780
Style Ground Level Entry With Main Up
Bedrooms 3
Full Baths 3
Annual Tax Amount $4,425
Tax Year 2019
Lot Size 0.400 Acres
Property Description
This modern home offering rare post and beam. On nearly .40 acres, views include the Strait, gulf islands, Nanaimo and coastal mountains including Cypress, Grouse and Seymour. 2 lrg decks & multiple patios on ground floor give ample outdoor space. Lrg lot slopes away from the road, partially fenced rear yard includes garden & kiwi tree. Unique eyebrow windows, cupola & rounded roofs over the dormers. Upper floor boasts large open concept living room & functional layout. Bridge to the large master suite which includes over height ceilings, good-sized closet & ensuite with walk-in shower. Updated kitchen with upgraded SS appliances. Downstairs, through a private entrance, are 2 more bdrms with an incredible spa-like bthrm. Large 2nd master or family room could easily become accommodation for a B&B. Land size allows for a carriage home, & there is currently a shop in the home that could easily be converted into a garage or additional living space. All data approx, verify if important
Location
Province BC
County Nanaimo, City Of
Area Na South Jingle Pot
Zoning R1A
Rooms
Kitchen 1
Interior
Heating Forced Air, Natural Gas
Flooring Basement Slab, Wood
Equipment Central Vacuum
Exterior
Exterior Feature Garden
Garage Spaces 1.0
Utilities Available Electricity To Lot, Natural Gas To Lot
View Y/N 1
View City, Mountain(s), Ocean
Roof Type Asphalt Shingle
Building
Lot Description Cul-de-sac, Landscaped, Near Golf Course, Central Location, Easy Access, Family-Oriented Neighbourhood, Hillside, No Through Road, Park Setting, Quiet Area, Recreation Nearby, Southern Exposure, Shopping Nearby
Building Description Frame,Insulation: Ceiling,Insulation: Walls,Vinyl Siding, Ground Level Entry With Main Up
Foundation Yes
Sewer Sewer To Lot
Water Municipal
Structure Type Frame,Insulation: Ceiling,Insulation: Walls,Vinyl Siding
Read Less
Want to know what your home might be worth? Contact us for a FREE valuation!

Our team is ready to help you sell your home for the highest possible price ASAP
Bought with Royal LePage Nanaimo Realty (NanIsHwyN)
236 Sold Properties







