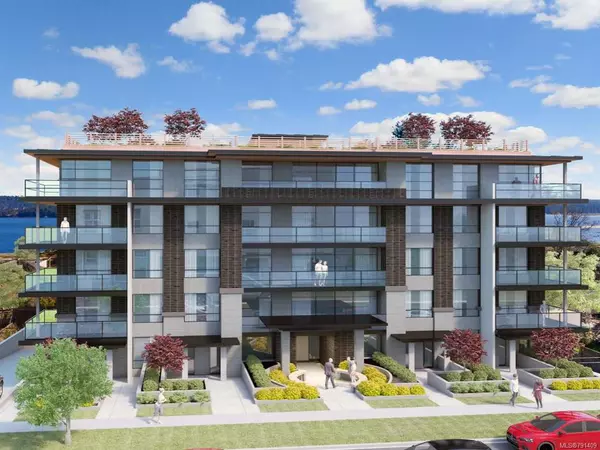$770,000
$779,000
1.2%For more information regarding the value of a property, please contact us for a free consultation.
3253 Folkestone Dr Nanaimo, BC V9T 5V2
3 Beds
3 Baths
2,149 SqFt
Key Details
Sold Price $770,000
Property Type Townhouse
Sub Type Row/Townhouse
Listing Status Sold
Purchase Type For Sale
Square Footage 2,149 sqft
Price per Sqft $358
Subdivision Edgewood
MLS Listing ID 824183
Bedrooms 3
Full Baths 2
Half Baths 1
HOA Fees $425/mo
Annual Tax Amount $3,148
Tax Year 2019
Property Description
Located in a gated community near Departure Bay this completely renovated townhome is move in ready. Perched at the top of the community you'll find a home that is bright, spacious and has spectacular views of Mount Benson! Sunsets on either of the two wrap around is a decks is a fantastic way to wind down at the end of the day!Located at the end of a very quiet cul de sac this townhouse lives and feels like a single-family home (without all of the maintenance) in fact, the only adjoining wall is in the spacious double garage! A lovely courtyard leads you to the front entry, where you'll instantly get a sense of detail and luxury. As you enter, you'll experience a calm, spacious, quality that flows through the entire home. Engineered oak flooring, Quartz countertops (with a waterfall island), custom millwork, an abundance of task and designer ambient lighting mean there'll never be a dull day here! All measurements are approximate, and should be verified if important.
Location
Province BC
County Nanaimo, City Of
Area Na Departure Bay
Zoning R6
Rooms
Kitchen 1
Interior
Heating Forced Air, Natural Gas
Cooling None
Flooring Mixed, Wood
Fireplaces Number 1
Fireplaces Type Gas
Equipment Central Vacuum
Laundry In Unit
Exterior
Exterior Feature Balcony/Patio, Garden, Low Maintenance Yard
Garage Spaces 2.0
View Y/N 1
View City, Mountain(s)
Roof Type Asphalt Shingle
Building
Lot Description Cul-de-sac, Landscaped, Private, Gated Community, No Through Road, Quiet Area, Southern Exposure
Foundation Yes
Sewer Sewer To Lot
Water Municipal
Structure Type Frame,Insulation: Ceiling,Insulation: Walls,Wood
Others
Pets Description Yes
Read Less
Want to know what your home might be worth? Contact us for a FREE valuation!

Our team is ready to help you sell your home for the highest possible price ASAP
Bought with eXp Realty
236 Sold Properties




















