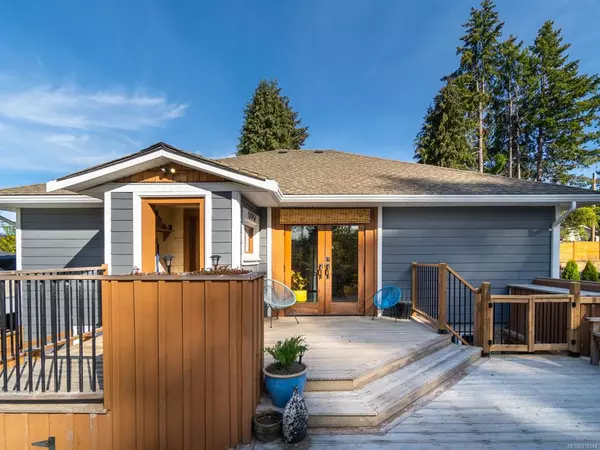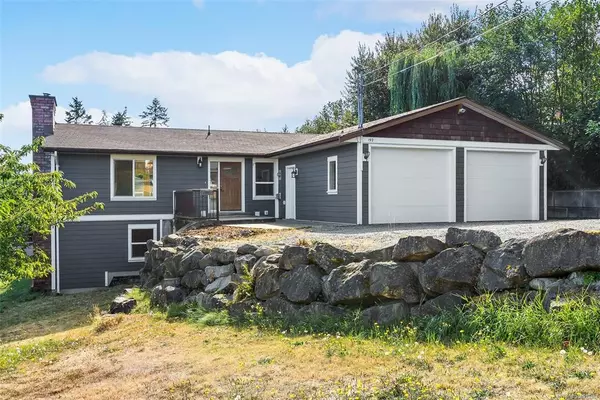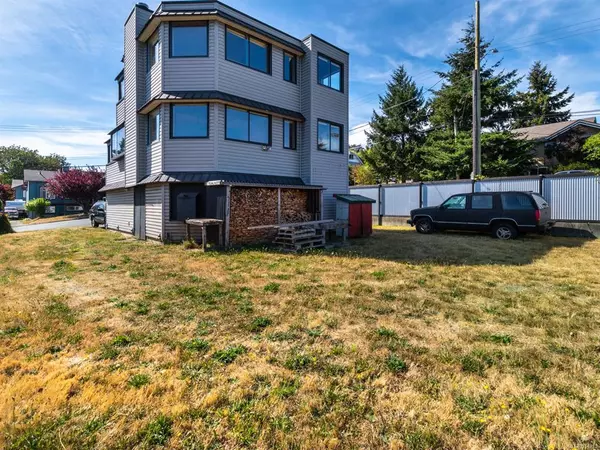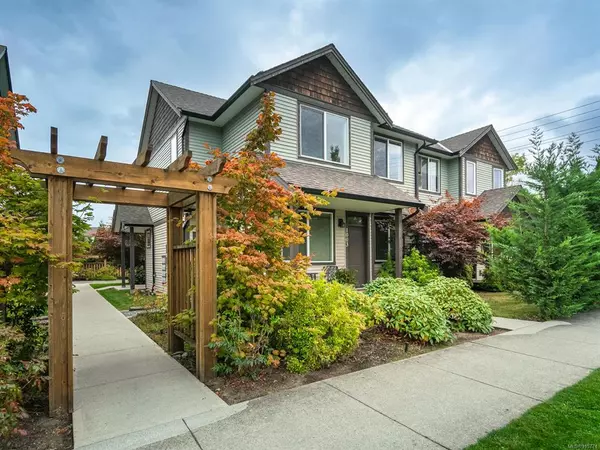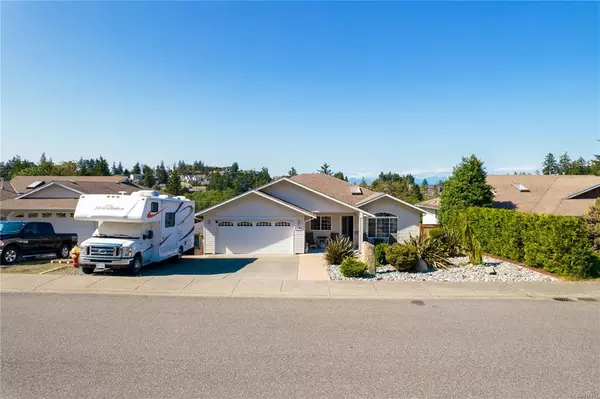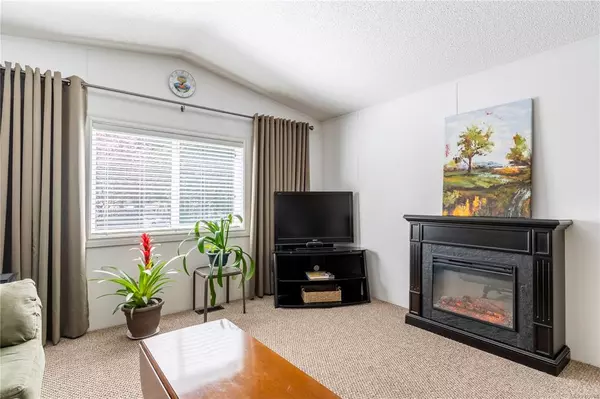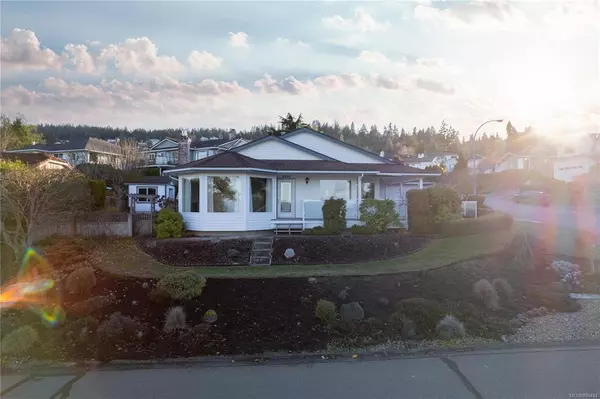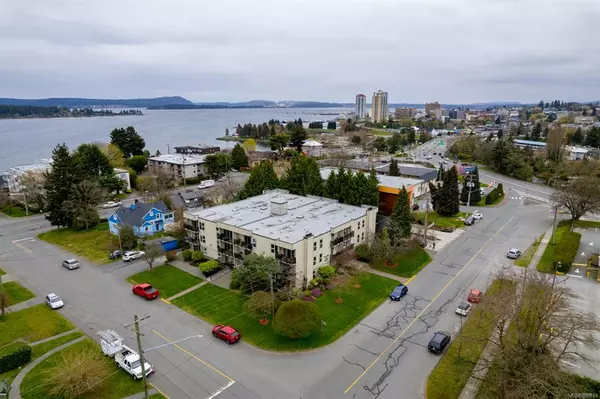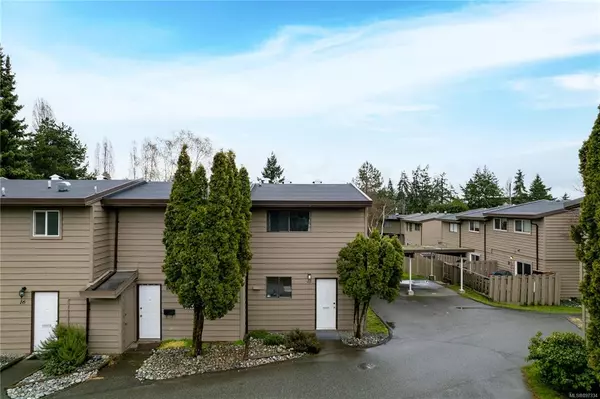$732,000
$725,000
1.0%For more information regarding the value of a property, please contact us for a free consultation.
555 Sarum Rise Way Nanaimo, BC V9R 0C4
6 Beds
4 Baths
3,082 SqFt
Key Details
Sold Price $732,000
Property Type Single Family Home
Sub Type Single Family Detached
Listing Status Sold
Purchase Type For Sale
Square Footage 3,082 sqft
Price per Sqft $237
MLS Listing ID 839145
Style Main Level Entry with Lower Level(s)
Bedrooms 6
Full Baths 4
Year Built 2012
Annual Tax Amount $4,757
Tax Year 2019
Lot Size 7,840 Sqft
Property Description
Welcome to this level entry home with a two bedroom legal suite in desirable Hawthorne. On the main level, hardwood flooring runs throughout the open concept living area. The kitchen features four stainless appliances, walk-in pantry and centre island with eating bar. Custom built-ins surround a gas fireplace in the living room. The living space continues out onto the rear deck where stairs lead to the yard below. The master bedroom boasts a four piece ensuite and walk-in closet. A large family room and fourth bedroom are located on the lower level. The remainder of the lower level is a two bedroom legal suite with separate hydro meter and its own stacking laundry. In addition to the attached double garage, an easement provides access to the rear detached garage/workshop allowing for extra parking. Added features include air conditioning, raised garden beds and irrigation system. All data and measurements are approximate and must be verified if fundamental.
Location
Province BC
County Nanaimo, City Of
Area Na University District
Zoning R1
Rooms
Other Rooms Workshop
Kitchen 2
Interior
Heating Forced Air, Natural Gas
Flooring Mixed
Fireplaces Number 1
Fireplaces Type Gas
Exterior
Garage Spaces 2.0
View Y/N 1
View Mountain(s)
Roof Type Fibreglass Shingle
Building
Lot Description Landscaped
Building Description Frame,Insulation: Ceiling,Insulation: Walls,Vinyl Siding, Main Level Entry with Lower Level(s)
Foundation Yes
Sewer Sewer To Lot
Water Municipal
Structure Type Frame,Insulation: Ceiling,Insulation: Walls,Vinyl Siding
Read Less
Want to know what your home might be worth? Contact us for a FREE valuation!

Our team is ready to help you sell your home for the highest possible price ASAP
Bought with eXp Realty
236 Sold Properties







