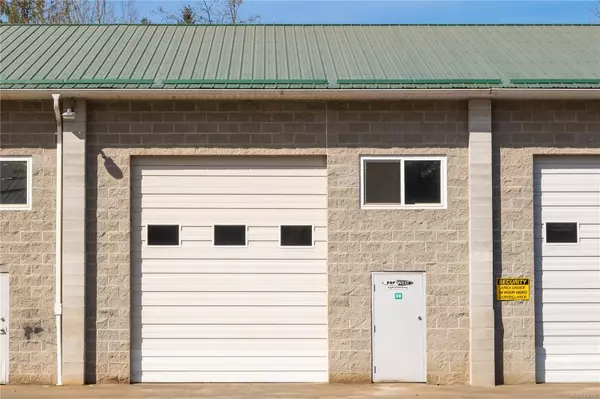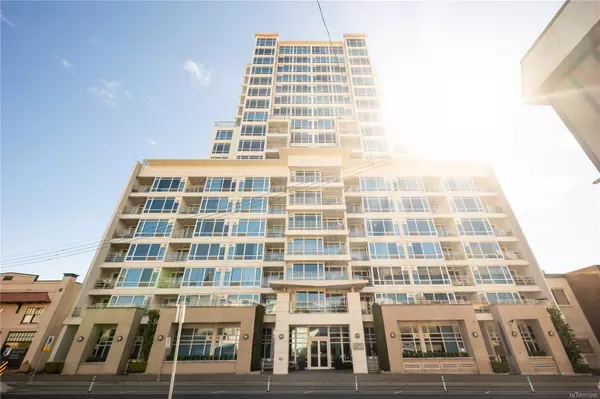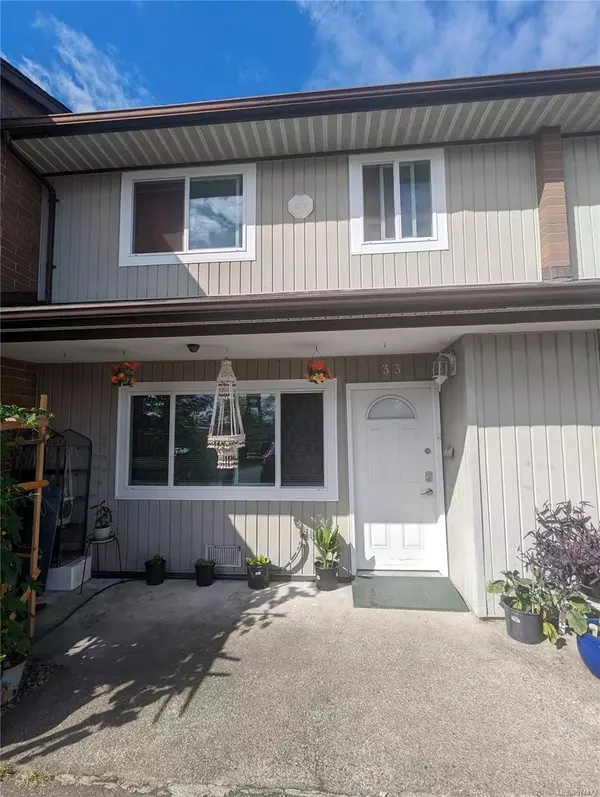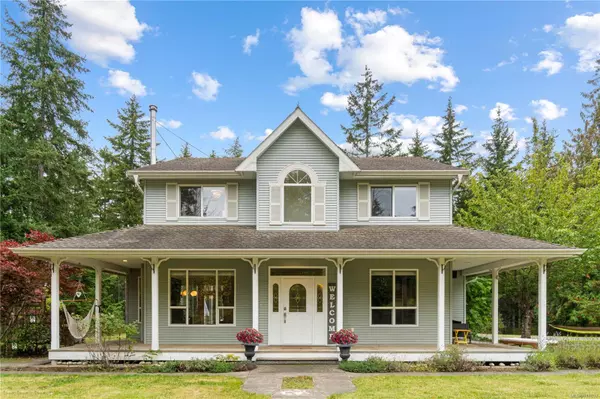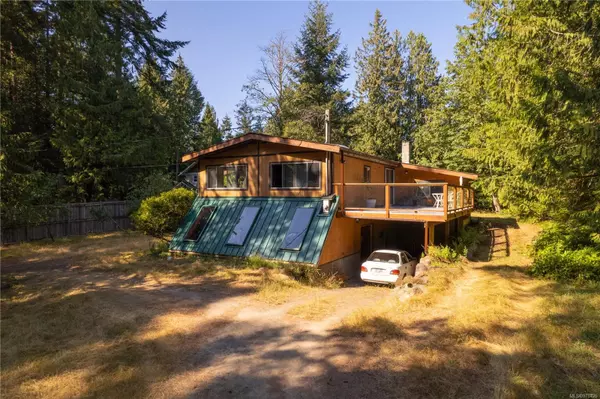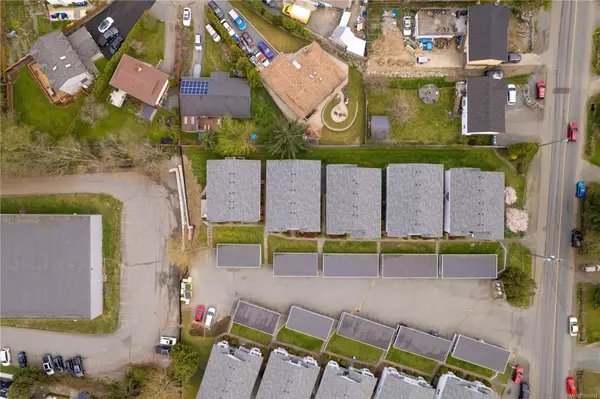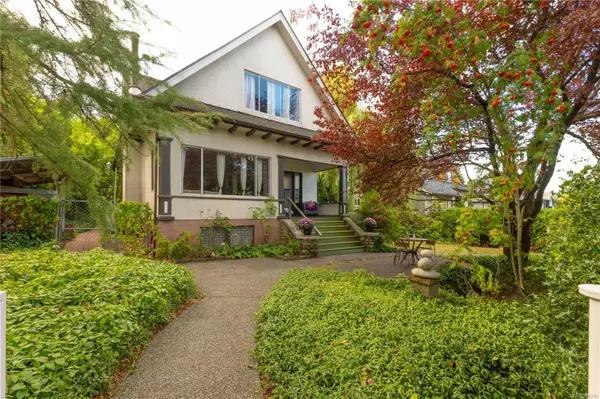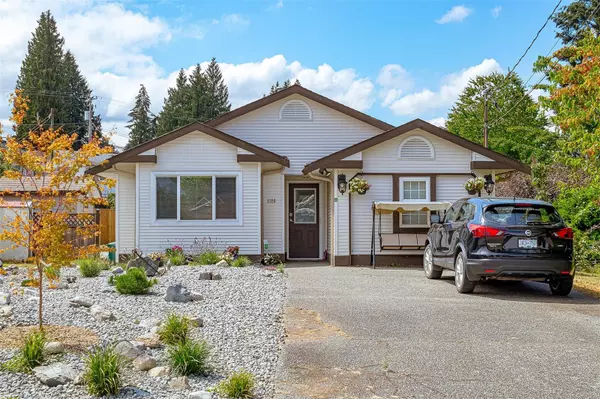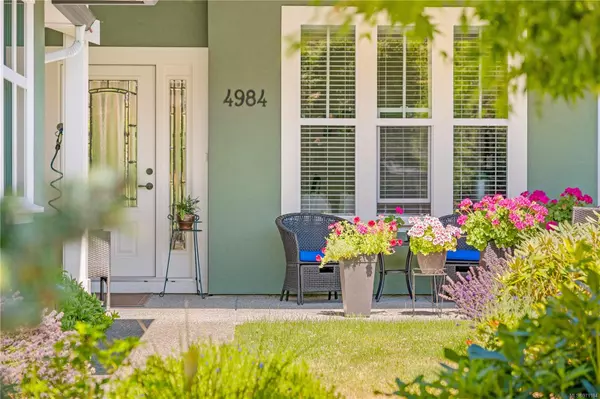$441,000
$399,900
10.3%For more information regarding the value of a property, please contact us for a free consultation.
4149 Uplands Dr Nanaimo, BC V9T 4K7
3 Beds
2 Baths
1,255 SqFt
Key Details
Sold Price $441,000
Property Type Single Family Home
Sub Type Single Family Detached
Listing Status Sold
Purchase Type For Sale
Square Footage 1,255 sqft
Price per Sqft $351
MLS Listing ID 839294
Style Rancher
Bedrooms 3
Full Baths 1
Half Baths 1
Year Built 1984
Annual Tax Amount $3,038
Tax Year 2019
Lot Size 6,534 Sqft
Property Sub-Type Single Family Detached
Property Description
Attention first time buyers! This is a great opportunity to get into the housing market. Located in central Nanaimo, close to all major amenities sits this sweet 3 bedroom, 1.5 bath rancher. Sitting on a good sized lot, this home has a flat private backyard, matured trees and a sunny patio for back yard bbq's. The left side of the house would be perfect for an outdoor dog run. Aside from the garage there is also a large storage shed. Inside the open concept kitchen, living and dining areas are airy and spacious. Access to the back patio is right off the dining area making entertaining effortless. The kitchen has updated cabinets and a closet style pantry for extra storage. One of the 3 bedrooms has built-in's so all it needs is a bed. The additional two bedrooms are spacious with the master having a walk-thru closet and 2 piece en-suite. This charming residence is walking distance to schools and shopping and is conveniently on a bus route. Measurements to be verified by buyer.
Location
Province BC
County Nanaimo, City Of
Area Na Uplands
Zoning r1
Rooms
Other Rooms Workshop
Kitchen 1
Interior
Heating Baseboard, Electric
Flooring Basement Slab, Mixed
Exterior
Exterior Feature Garden
Parking Features Additional, Garage, RV Access/Parking
Garage Spaces 1.0
Roof Type Asphalt Shingle
Building
Lot Description Central Location, Easy Access, Family-Oriented Neighbourhood, Recreation Nearby, Shopping Nearby
Building Description Frame,Wood, Rancher
Foundation Yes
Sewer Sewer To Lot
Water Municipal
Structure Type Frame,Wood
Read Less
Want to know what your home might be worth? Contact us for a FREE valuation!

Our team is ready to help you sell your home for the highest possible price ASAP
Bought with Royal LePage Nanaimo Realty (NanIsHwyN)
278 Sold Properties














