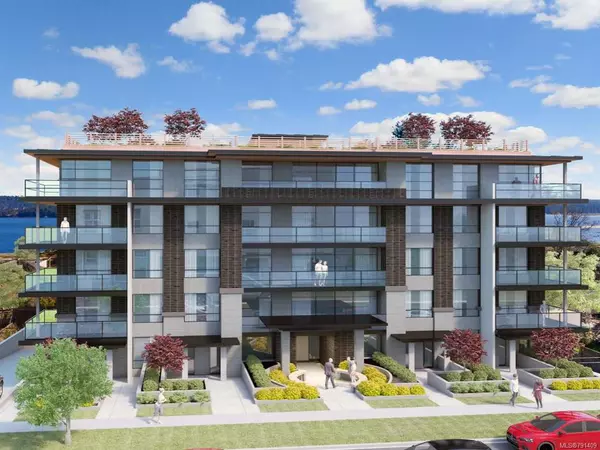$2,450,000
$2,495,000
1.8%For more information regarding the value of a property, please contact us for a free consultation.
2800 Benson View Rd Nanaimo, BC V9R 6W7
4 Beds
5 Baths
7,915 SqFt
Key Details
Sold Price $2,450,000
Property Type Single Family Home
Sub Type Single Family Detached
Listing Status Sold
Purchase Type For Sale
Square Footage 7,915 sqft
Price per Sqft $309
MLS Listing ID 839674
Style Main Level Entry with Lower/Upper Lvl(s)
Bedrooms 4
Full Baths 4
Half Baths 1
Year Built 1994
Annual Tax Amount $8,829
Tax Year 2019
Lot Size 2.550 Acres
Property Description
Spectacular residence is set prominently above Benson Meadows taking in panoramic views of the Salish Sea and Coastal Mountains beyond. Lavish 7915 sq. ft. finished space plus additional 2,192 sq ft of garage space; main floor features tiled entry with wrap-around dual spiral staircase, expansive great room with over-sized wood burning fireplace, stone hearth & 17' ceilings, updated professional chef's kitchen with bright solarium dining area & top line appliances, formal dining area & walk-in butler's pantry & elevator to access all 3 floors. Options on main to access entertainment size outer terrace overlooking the city, ocean & beyond or serenity of the indoor pool! Upstairs master wing is a special place with library, private office, private patio & updated ensuite & walk in closet that are simply to die for! Also two more bedrooms & bathroom up. Lower level is home to guest suite, 8 bay garage with acid etched concrete floors & dedicated work shop area.
Location
Province BC
County Nanaimo Regional District
Area Na North Jingle Pot
Zoning RUIF
Rooms
Kitchen 2
Interior
Heating Electric, Heat Pump
Flooring Tile, Wood
Fireplaces Number 1
Fireplaces Type Wood Burning
Equipment Central Vacuum, Security System
Exterior
Exterior Feature Garden, Swimming Pool
Garage Spaces 3.0
View Y/N 1
View City, Mountain(s), Lake, Ocean
Roof Type Tile
Building
Lot Description Landscaped, Private, Acreage, Hillside, No Through Road, Park Setting, Quiet Area, Rural Setting, Southern Exposure
Building Description Frame,Insulation: Ceiling,Insulation: Walls,Stucco, Main Level Entry with Lower/Upper Lvl(s)
Foundation Yes
Sewer Septic System
Water Well: Drilled
Structure Type Frame,Insulation: Ceiling,Insulation: Walls,Stucco
Others
Pets Description Aquariums, Birds, Caged Mammals, Cats, Dogs, Yes
Read Less
Want to know what your home might be worth? Contact us for a FREE valuation!

Our team is ready to help you sell your home for the highest possible price ASAP
Bought with eXp Realty
236 Sold Properties
























