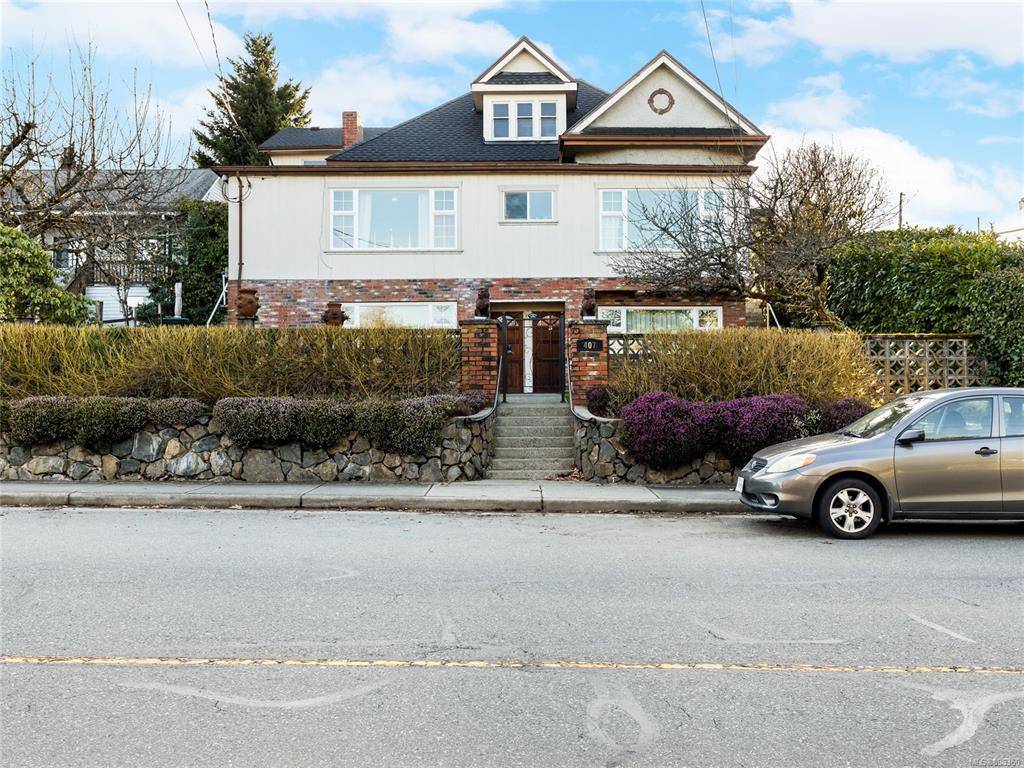$494,900
$494,900
For more information regarding the value of a property, please contact us for a free consultation.
3343 Mariposa Dr Nanaimo, BC V9T 6J1
3 Beds
3 Baths
1,558 SqFt
Key Details
Sold Price $494,900
Property Type Townhouse
Sub Type Row/Townhouse
Listing Status Sold
Purchase Type For Sale
Square Footage 1,558 sqft
Price per Sqft $317
MLS Listing ID 850199
Style Duplex Side/Side
Bedrooms 3
HOA Fees $345/mo
Year Built 2009
Annual Tax Amount $2,714
Tax Year 2019
Property Sub-Type Row/Townhouse
Property Description
This stunning townhome in Mariposa, offers main floor living including master and laundry on the main floor; entering into the home is a nice entry with sky light, then to the open floor plan living, living room featuring vaulted ceiling, electric fireplace with flat stone and mill work, a large window to the back yard, and a door to the patio for entertaining. The dining room is between the living and Kitchen, the kitchen features Granite countertops Designer back splash loads of cupboards a raised wood eating bar as well as a computer desk area. The laundry room serves as a mud room to the double car garage, there is a two-piece bathroom on the main floor for guests. The master bedroom is on this floor with access to the back patio, a walk-through closet to the custom three-piece bathroom, with fully tiled walk-in shower. The upper floor offers two more bedrooms and a four-piece bathroom. Built in Vacuum, Hardwood in the main area, Phantom screens on front & Back door.
Location
Province BC
County Nanaimo, City Of
Area Na Departure Bay
Zoning R6
Rooms
Kitchen 1
Interior
Heating Baseboard, Electric
Cooling None
Flooring Carpet, Hardwood, Mixed, Tile
Fireplaces Number 1
Fireplaces Type Electric, Living Room
Laundry In Unit
Exterior
Exterior Feature Balcony/Patio
Garage Spaces 2.0
Roof Type Fibreglass Shingle
Building
Lot Description Landscaped, Recreation Nearby, Shopping Nearby
Building Description Frame,Insulation All,Insulation: Ceiling,Insulation: Walls,Shingle-Other,Vinyl Siding, Duplex Side/Side
Story 2
Foundation Poured Concrete
Sewer Sewer To Lot
Water Municipal
Structure Type Frame,Insulation All,Insulation: Ceiling,Insulation: Walls,Shingle-Other,Vinyl Siding
Others
Pets Allowed Birds, Caged Mammals, Cats, Dogs, Number Limit
Read Less
Want to know what your home might be worth? Contact us for a FREE valuation!

Our team is ready to help you sell your home for the highest possible price ASAP
Bought with Royal LePage Nanaimo Realty (NanIsHwyN)





























