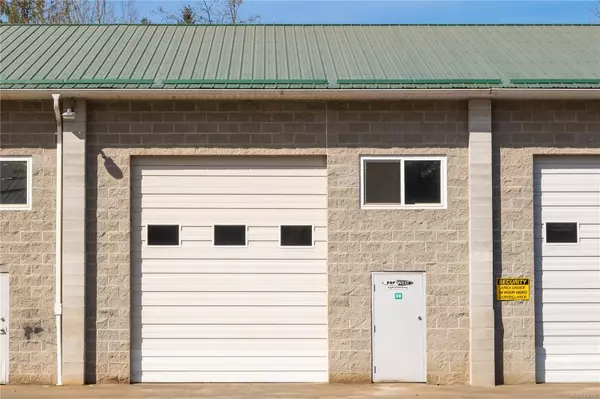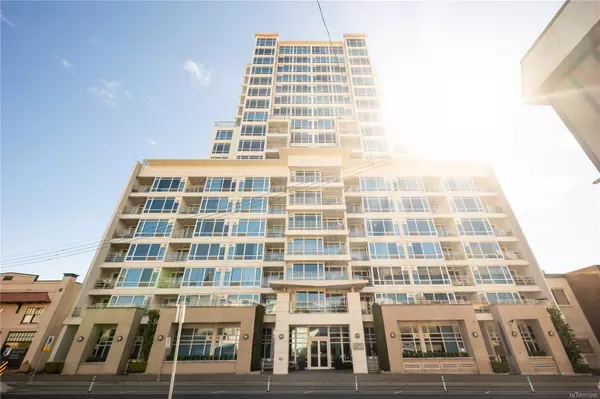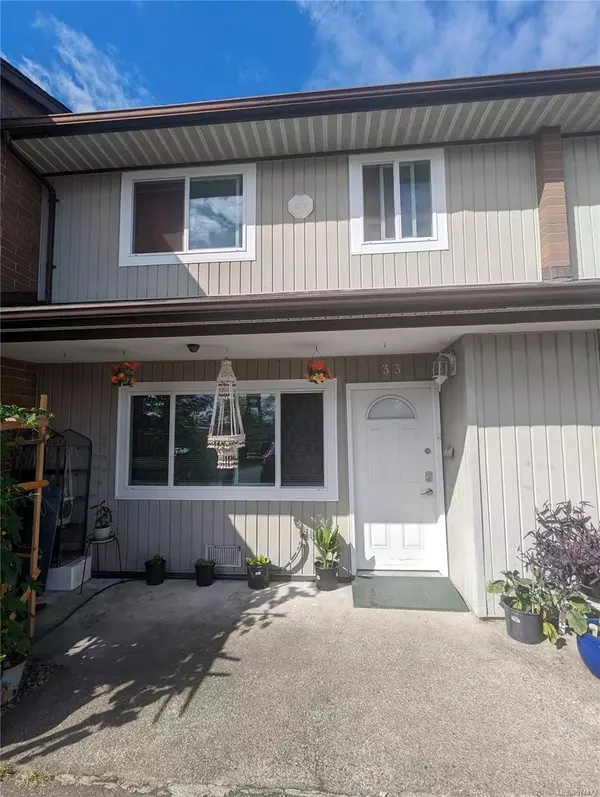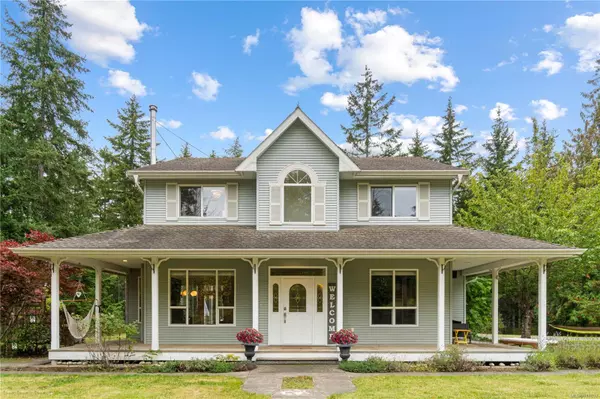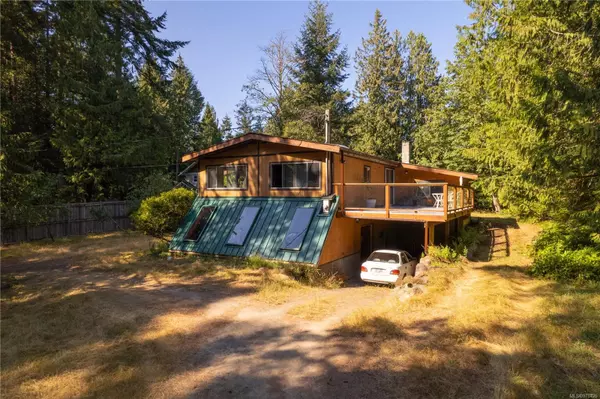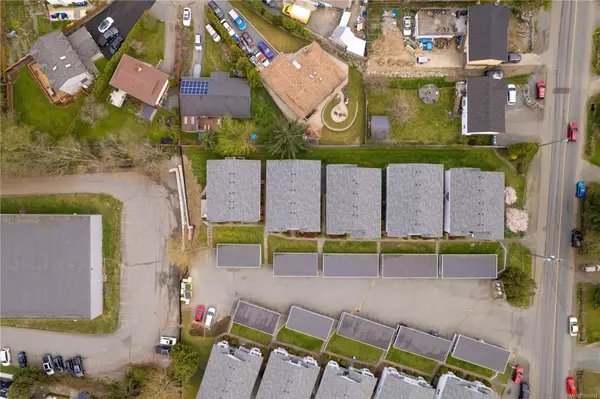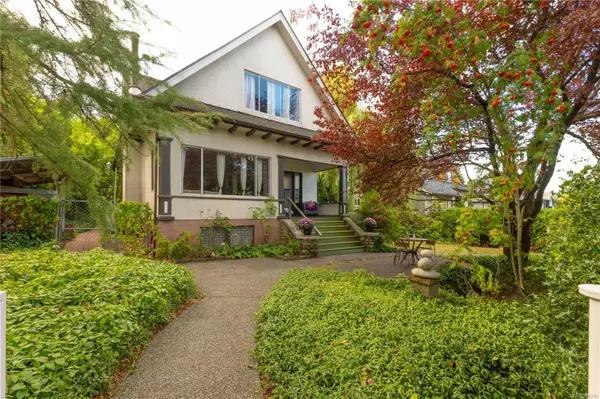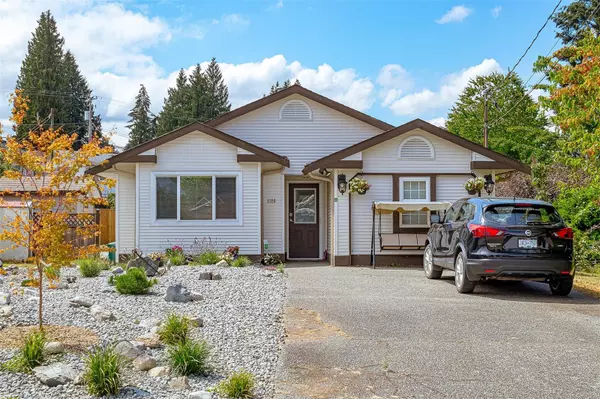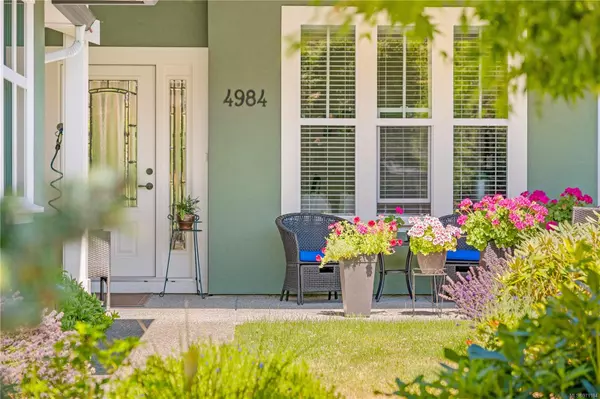$790,000
$789,900
For more information regarding the value of a property, please contact us for a free consultation.
3516 Castle Rock Dr Nanaimo, BC V9T 0A4
3 Beds
2 Baths
2,169 SqFt
Key Details
Sold Price $790,000
Property Type Single Family Home
Sub Type Single Family Detached
Listing Status Sold
Purchase Type For Sale
Square Footage 2,169 sqft
Price per Sqft $364
MLS Listing ID 850453
Style Rancher
Bedrooms 3
Year Built 2008
Annual Tax Amount $5,550
Tax Year 2019
Lot Size 9,147 Sqft
Property Sub-Type Single Family Detached
Property Description
Don't miss this sprawling executive rancher located in exclusive Rock Ridge Estates in North Nanaimo, this 3 bedroom 2 bath home is perched on the ridge overlooking farm fields and Mount Benson to the South and West. Step in and enjoy the deluxe living space with a freshly updated kitchen and spa like bathrooms. The back of the home has floor to ceiling windows in both the open concept living area and the master bedroom. These two areas each have french doors that open to the back garden and views. Morning coffee and sunsets can be enjoyed from either place. The low maintenance gardens are complete with irrigation, mature landscaping and artfully placed rocks. The freshly updated kitchen is an ideal place to entertain and enjoy time with those who matter most. Sleek counters, fresh paint, quality appliances and custom cabinetry compliment this well apportioned space. Don't miss this home. Still available, call today. All measurements and data approximate buyer to verify if fundamental.
Location
Province BC
County Nanaimo, City Of
Area Na North Jingle Pot
Zoning RS-1
Rooms
Kitchen 1
Interior
Heating Electric, Heat Pump
Cooling HVAC
Flooring Mixed
Fireplaces Number 1
Fireplaces Type Gas
Equipment Central Vacuum, Security System
Laundry In House
Exterior
Exterior Feature Low Maintenance Yard, Sprinkler System
Parking Features Driveway, Garage Double, Guest, On Street, Open, RV Access/Parking
Garage Spaces 2.0
View Y/N 1
View Mountain(s)
Roof Type Asphalt Shingle
Building
Lot Description Curb & Gutter, Sidewalk, Easy Access, Hillside, Quiet Area, Southern Exposure
Building Description Cement Fibre,Frame,Insulation: Ceiling,Insulation: Walls, Rancher
Foundation Yes
Sewer Sewer To Lot
Water Municipal
Structure Type Cement Fibre,Frame,Insulation: Ceiling,Insulation: Walls
Others
Acceptable Financing Purchaser To Finance
Listing Terms Purchaser To Finance
Pets Allowed Yes
Read Less
Want to know what your home might be worth? Contact us for a FREE valuation!

Our team is ready to help you sell your home for the highest possible price ASAP
Bought with One Percent Realty Ltd.






