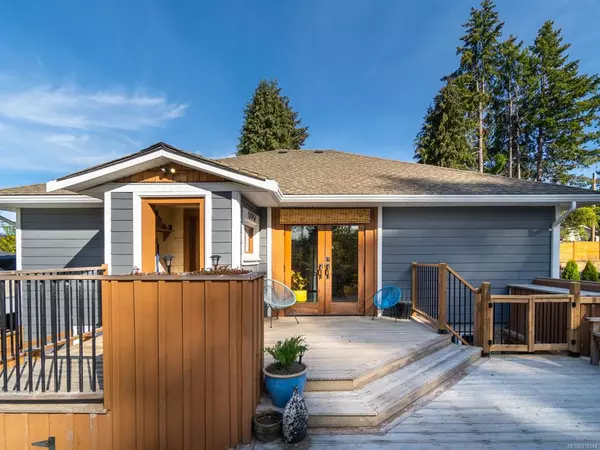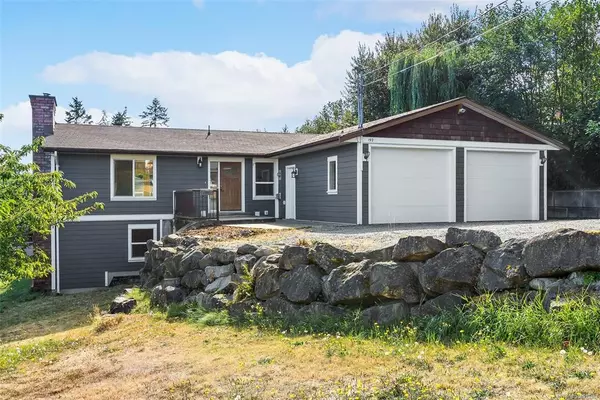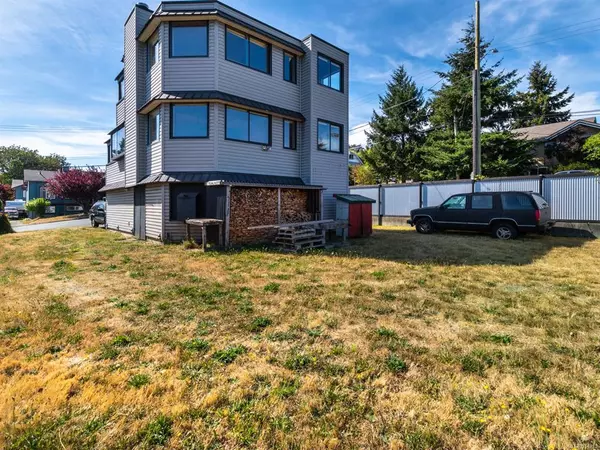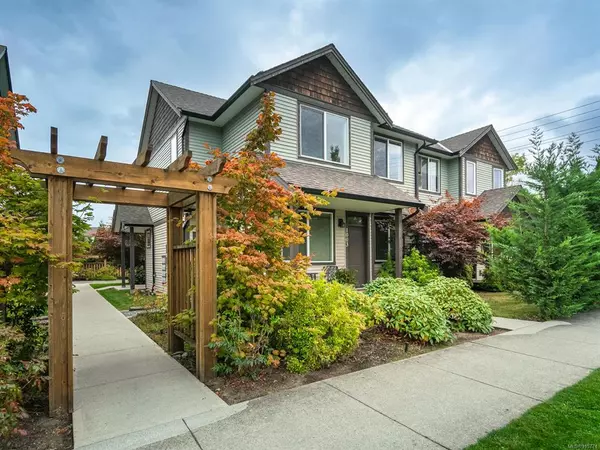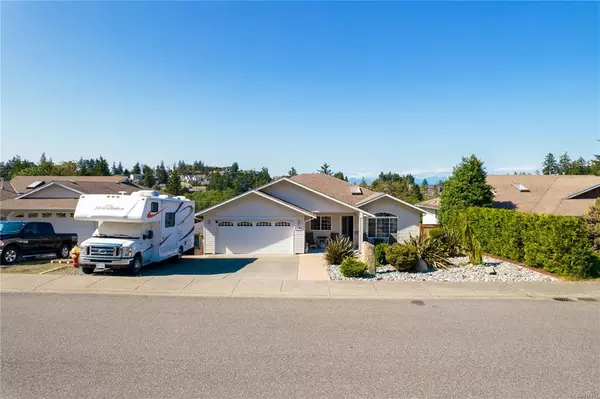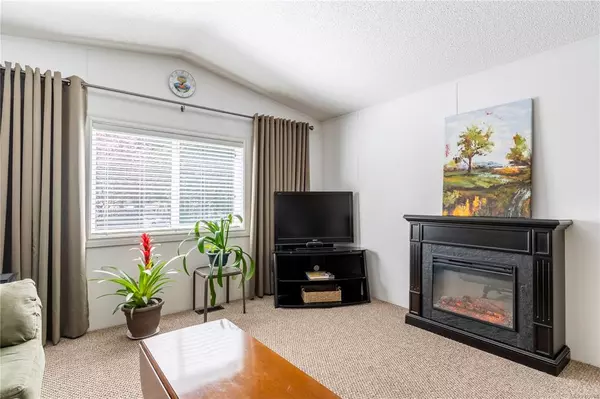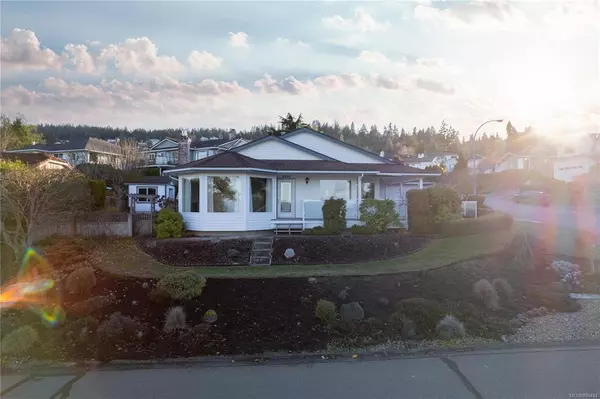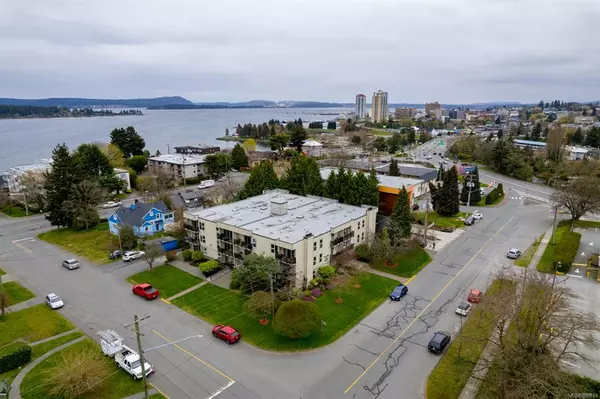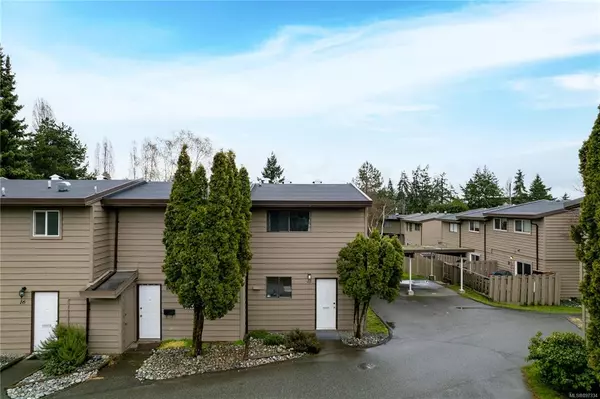$968,000
$999,000
3.1%For more information regarding the value of a property, please contact us for a free consultation.
3552 HAMMOND BAY Rd SW Nanaimo, BC V9T 1E9
5 Beds
3 Baths
3,607 SqFt
Key Details
Sold Price $968,000
Property Type Single Family Home
Sub Type Single Family Detached
Listing Status Sold
Purchase Type For Sale
Square Footage 3,607 sqft
Price per Sqft $268
MLS Listing ID 851510
Style Main Level Entry with Upper Level(s)
Bedrooms 5
Year Built 1978
Annual Tax Amount $8,962
Tax Year 2019
Lot Size 0.900 Acres
Property Description
Rarely does a high-bank waterfront estate like this come along.� An unparalleled opportunity,
this Hammond Bay property is .9 of an acre with a large, flat back yard and spectacular views.�
The home is substantial, over 3,600 square feet has 5 bdrms and 3 bathrooms, master suite
being on the main floor.� This sprawling home has lots of room for a larger family. As you enter,
the breath-taking view is immediately before you.� All of the main living spaces ? master
included ? back onto a large deck and this beautiful waterfront setting.� The kitchen is large with
built-in double ovens and gas cooktop range on the island.� There is an eating nook that enjoys
the beautiful views and adjacent cozy family room. Formal dining room facing the front of
the house is large and inviting. Upstairs includes a landing with a pleasant sitting area with
fireplace, 4 additional bedrooms and a bonus room over the garage.� Priced well under
assessment value allows for the updates you may desire.
Location
Province BC
County Nanaimo Regional District
Area Na North Nanaimo
Rooms
Kitchen 1
Interior
Heating Baseboard, Electric
Cooling None
Fireplaces Number 3
Fireplaces Type Gas, Roughed-In, Wood Burning, Wood Stove
Laundry In Unit
Exterior
Garage Spaces 2.0
Utilities Available Cable Available, Cable To Lot, Electricity Available, Natural Gas To Lot
Roof Type Asphalt Shingle
Building
Building Description Brick,Insulation All,Wood, Main Level Entry with Upper Level(s)
Foundation Poured Concrete
Sewer Sewer To Lot
Water Municipal
Structure Type Brick,Insulation All,Wood
Others
Pets Description Yes
Read Less
Want to know what your home might be worth? Contact us for a FREE valuation!

Our team is ready to help you sell your home for the highest possible price ASAP
Bought with RE/MAX of Nanaimo
236 Sold Properties







