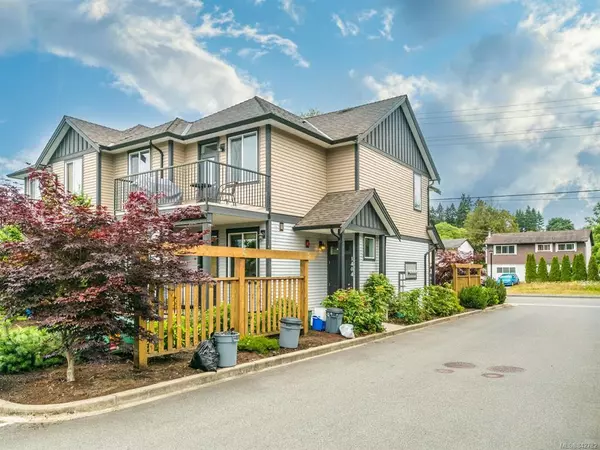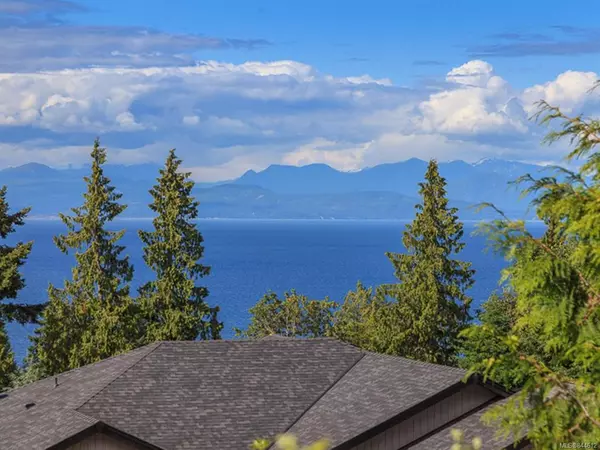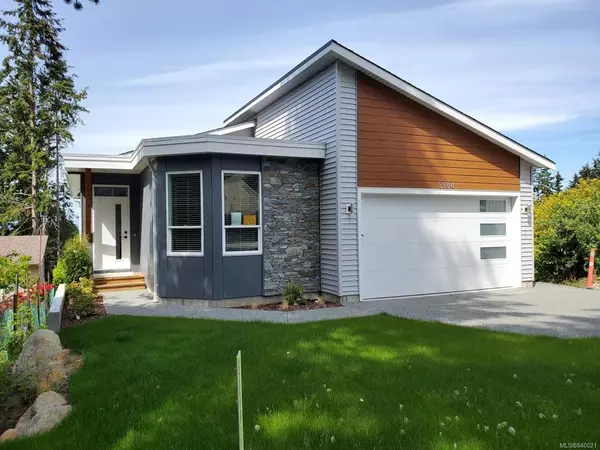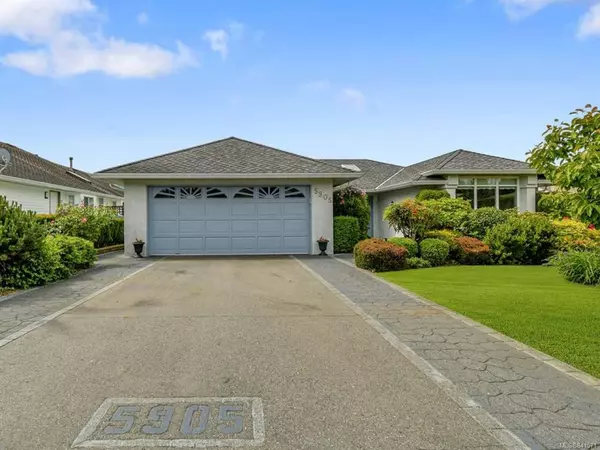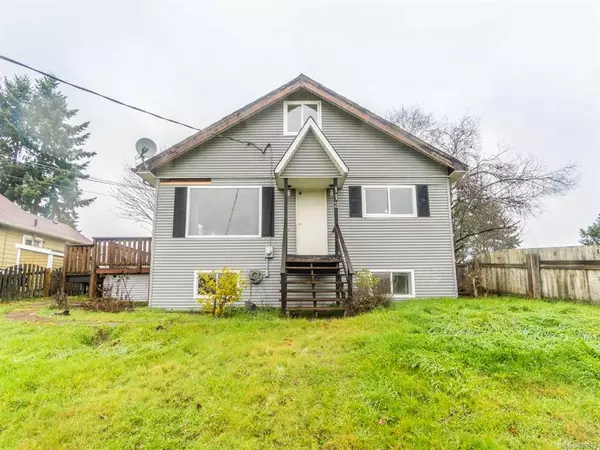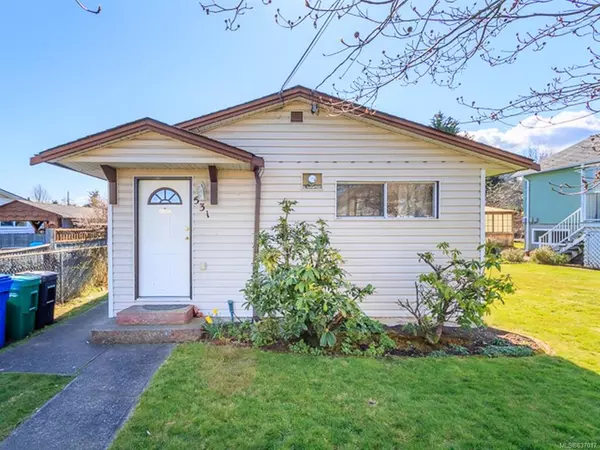$936,000
$949,900
1.5%For more information regarding the value of a property, please contact us for a free consultation.
1444 Belford Ave Nanaimo, BC V9S 4A6
5 Beds
5 Baths
4,254 SqFt
Key Details
Sold Price $936,000
Property Type Single Family Home
Sub Type Single Family Detached
Listing Status Sold
Purchase Type For Sale
Square Footage 4,254 sqft
Price per Sqft $220
MLS Listing ID 852276
Style Main Level Entry with Lower/Upper Lvl(s)
Bedrooms 5
Year Built 1949
Annual Tax Amount $4,715
Tax Year 2020
Lot Size 7,840 Sqft
Property Sub-Type Single Family Detached
Property Description
To say 1444 Belford has street appeal & character would be an understatement. This heritage home is reminiscent of an “English country estate”. With over 4,000 sq ft over 3 floors, there is lots of room for the entire family. On the main floor is a large living room with gas fireplace oak floors, formal dining room, large updated kitchen with awesome island for meal prep that looks over a lovely deck facing the backyard with in-ground pool. The kitchen is open to a cozy family room with wood burning river rock fireplace and wood panelling. Upstairs doesn't disappoint with a cozy deck off of the front of the house, extra large master suite large enough for lounging and a fireplace with updated spa like ensuite and closet. The entire home has ocean views of Newcastle channel. The downstairs has 1 bedrooms, office & flex room & an established legal suite that is currently rented on a short term basis. Did I mention there is an elevator, & detached 3 car garage?
Location
Province BC
County Nanaimo, City Of
Area Na Brechin Hill
Zoning R1
Rooms
Kitchen 2
Interior
Heating Forced Air
Cooling None
Flooring Hardwood, Tile
Fireplaces Number 2
Fireplaces Type Gas, Wood Burning
Equipment Pool Equipment
Laundry In House
Exterior
Exterior Feature Balcony/Patio, Fencing: Full, Garden, Swimming Pool, Water Feature
Parking Features Garage Triple, RV Access/Parking
Garage Spaces 3.0
Utilities Available Cable Available, Electricity Available, Natural Gas Available
Roof Type Asphalt Shingle
Building
Building Description Frame Wood,Stucco, Main Level Entry with Lower/Upper Lvl(s)
Foundation Slab
Sewer Sewer To Lot
Water Municipal
Structure Type Frame Wood,Stucco
Others
Acceptable Financing Must Be Paid Off
Listing Terms Must Be Paid Off
Pets Allowed Yes
Read Less
Want to know what your home might be worth? Contact us for a FREE valuation!

Our team is ready to help you sell your home for the highest possible price ASAP
Bought with eXp Realty






