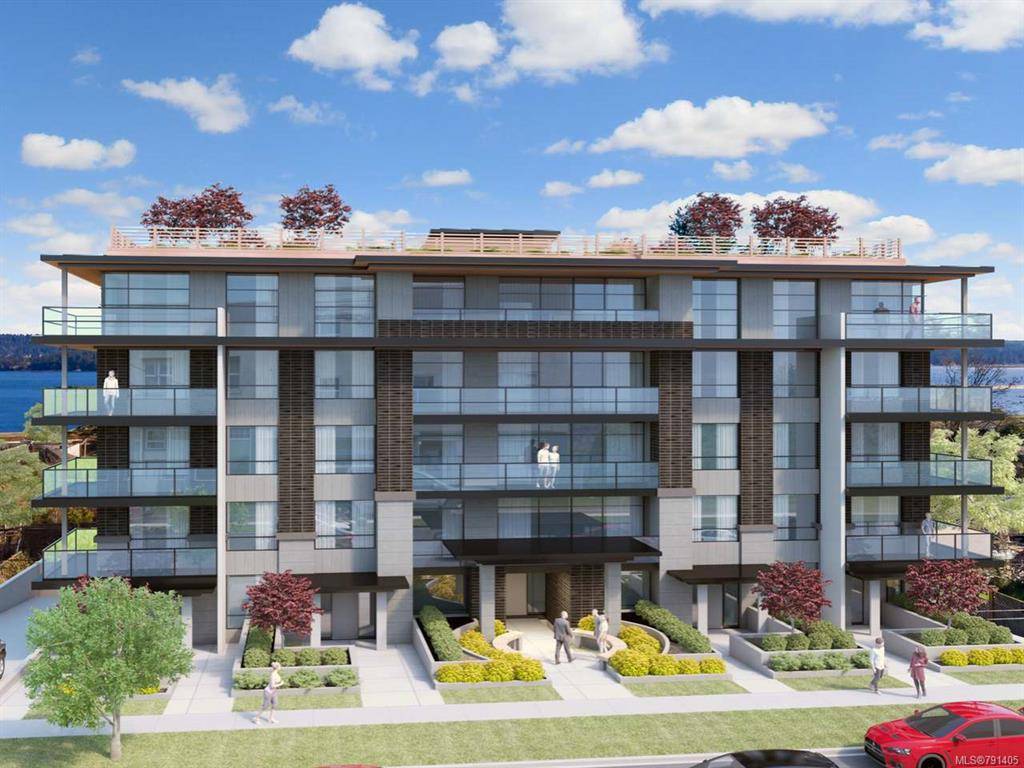$624,900
$624,900
For more information regarding the value of a property, please contact us for a free consultation.
5644 Linley Valley Dr #101 Nanaimo, BC V9T 0K1
2 Beds
2 Baths
1,593 SqFt
Key Details
Sold Price $624,900
Property Type Townhouse
Sub Type Row/Townhouse
Listing Status Sold
Purchase Type For Sale
Square Footage 1,593 sqft
Price per Sqft $392
Subdivision Linley Valley Estates
MLS Listing ID 853527
Style Rancher
Bedrooms 2
HOA Fees $211/mo
Year Built 2019
Annual Tax Amount $4,033
Tax Year 2020
Property Sub-Type Row/Townhouse
Property Description
This corner unit patio home located in Linley Park Estates is only 1 year old and definitely one of the nicest patio homes on the market in Nanaimo. The home backs onto private green space, has a lush grass yard and a nice size covered patio area with N/gas BBQ hook up. Entering this beautiful home you are greeted with warm plank wood flooring. The day light streams through the open plan kitchen, living and dining room areas. The 9 foot ceilings throughout add to the spaciousness. The kitchen is perfect with cream colored cabinets and spectacular complimentary quartz counter tops, which match in both bathrooms. The seller has added under counter lighting, tiled back splash and a Phantom screen to the patio door exit. The living room has a gas fireplace for winter warmth. The master suite is very spacious w/walk-in closet and a gorgeous bathroom with dble sinks & separate shower/tub & on demand hot water. The second bedroom and den/office are spacious. All measurements are approximate.
Location
Province BC
County Nanaimo, City Of
Area Na North Nanaimo
Zoning R10
Rooms
Kitchen 1
Interior
Heating Forced Air, Natural Gas
Cooling None
Flooring Mixed
Fireplaces Number 1
Fireplaces Type Gas
Equipment Central Vacuum, Electric Garage Door Opener
Laundry In Unit
Exterior
Exterior Feature Balcony/Patio, Fenced
Parking Features Garage Double
Garage Spaces 2.0
Utilities Available Underground Utilities
Roof Type Fibreglass Shingle
Building
Lot Description Curb & Gutter, Level, Landscaped, Shopping Nearby
Building Description Cement Fibre,Frame Wood,Insulation All, Rancher
Story 1
Foundation Poured Concrete
Sewer Sewer To Lot
Water Municipal
Structure Type Cement Fibre,Frame Wood,Insulation All
Others
Pets Allowed Cats, Dogs
Read Less
Want to know what your home might be worth? Contact us for a FREE valuation!

Our team is ready to help you sell your home for the highest possible price ASAP
Bought with RE/MAX Of Nanaimo


























