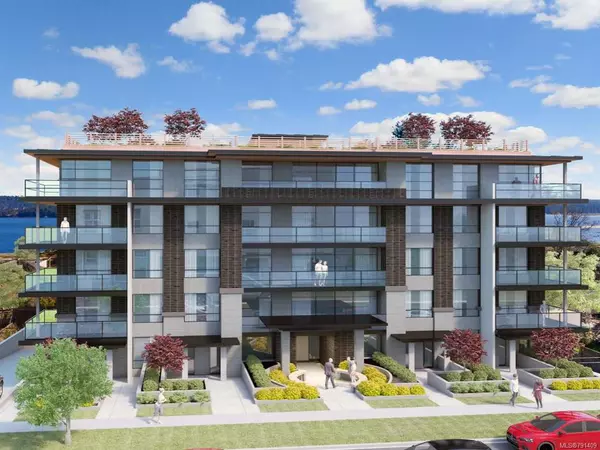$705,000
$695,000
1.4%For more information regarding the value of a property, please contact us for a free consultation.
2505 Holyrood Dr Nanaimo, BC V9L 4L1
4 Beds
2 Baths
2,135 SqFt
Key Details
Sold Price $705,000
Property Type Single Family Home
Sub Type Single Family Detached
Listing Status Sold
Purchase Type For Sale
Square Footage 2,135 sqft
Price per Sqft $330
MLS Listing ID 853630
Style Main Level Entry with Lower/Upper Lvl(s)
Bedrooms 4
Year Built 1965
Annual Tax Amount $3,722
Tax Year 2019
Lot Size 0.330 Acres
Property Description
LYNBURN ESTATES: Expansive ocean/bay views. These estate style homes seldom come on the market. The Mst /bdrm w /plenty of closet space. Separate elegant 4 pc bthrm w/tub-shower. 2 more lrg bdrms w/ocean views. Pellet stove in bsmt for cozy winter warmth & enjoyment. Home boasts many tasteful upgrades & renovations such as complete thermal window replacement with quality vinyl windows, beautiful hard wood flooring, home security, updated kitchen w/induction stove and clean quartz backslash, fresh paint throughout and plenty of closet space makes this one a winner. Large wrap around sun deck with expansive ocean views is perfect for relaxing or entertaining. One of the real benefits of this home is the large 0.32 acre property perfect for carriage home and nestled in a quiet safe neighborhood just blocks away from Nanaimo Golf & Country Club & Departure Bay Beach. Bonus: Detached 2 bay shop wired 220V with private access. Msrmnts /Data approx to be vrfd by buyer if imprt.
Location
Province BC
County Nanaimo, City Of
Area Na Departure Bay
Zoning RS-1
Rooms
Other Rooms Gazebo, Storage Shed, Workshop
Kitchen 1
Interior
Heating Heat Pump, Other
Cooling HVAC
Flooring Hardwood, Mixed
Fireplaces Number 2
Fireplaces Type Family Room, Pellet Stove, Wood Burning
Laundry In House
Exterior
Exterior Feature Balcony/Deck, Balcony/Patio, Display Window, Fenced, Fencing: Partial, Garden
Garage Spaces 2.0
Roof Type Asphalt Torch On
Building
Lot Description Corner, Landscaped
Building Description Insulation All,See Remarks,Vinyl Siding, Main Level Entry with Lower/Upper Lvl(s)
Foundation Poured Concrete
Sewer Sewer To Lot
Water Municipal
Structure Type Insulation All,See Remarks,Vinyl Siding
Others
Acceptable Financing Clear Title
Listing Terms Clear Title
Pets Description Yes
Read Less
Want to know what your home might be worth? Contact us for a FREE valuation!

Our team is ready to help you sell your home for the highest possible price ASAP
Bought with eXp Realty
236 Sold Properties
























