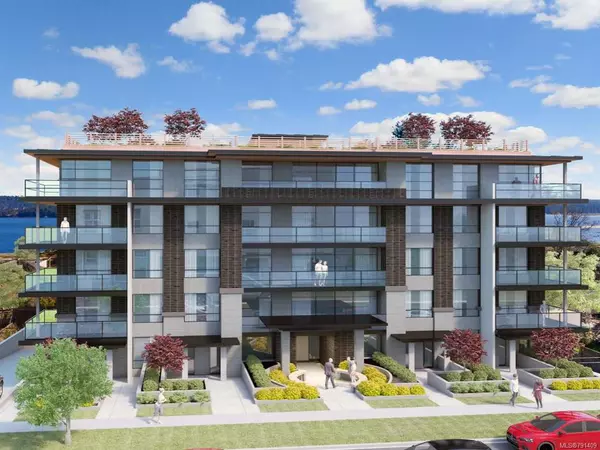$610,000
$619,900
1.6%For more information regarding the value of a property, please contact us for a free consultation.
578 Sarum Rise Way Nanaimo, BC V9R 7E5
3 Beds
3 Baths
1,913 SqFt
Key Details
Sold Price $610,000
Property Type Single Family Home
Sub Type Single Family Detached
Listing Status Sold
Purchase Type For Sale
Square Footage 1,913 sqft
Price per Sqft $318
Subdivision Hawthorne Corner
MLS Listing ID 853634
Style Main Level Entry with Upper Level(s)
Bedrooms 3
Year Built 2007
Annual Tax Amount $4,073
Tax Year 2019
Lot Size 6,534 Sqft
Property Description
This level entry 2 storey home boasts the master bedroom on the main level with window overlooking the rear yard, plus a 5 piece ensuite. The great room design has an island kitchen, quality appliances, Shaker style cabinetry, and pendant lighting. The dining room enjoys natural light, French doors onto the wrap around rear deck; the living room enjoys a gas fireplace feature wall. Sitting room off foyer, powder room, mud room to the garage and rear deck, new gas HWT and interior paint, laundry room (upgraded washer/dryer), and hard wood floors. The upper level includes two more bedrooms, full bathroom, plus a landing area (13'x11') ideal for an office, media, or study. The exterior is recently painted and has a single garage. The rear yard: fire pit, BBQ hook-up, and wrap-around composite deck. Unique exposed rock, lawns, shrubberies, and garden shed. The location is surrounded by parks and walking trails. All measurements are approximate & should be verified if important.
Location
Province BC
County Nanaimo, City Of
Area Na University District
Zoning R1
Rooms
Kitchen 1
Interior
Heating Forced Air, Natural Gas
Cooling None
Flooring Mixed
Fireplaces Number 1
Fireplaces Type Gas
Equipment Central Vacuum
Laundry In House
Exterior
Exterior Feature Fencing: Full
Garage Spaces 1.0
View Y/N 1
View Mountain(s)
Roof Type Asphalt Shingle
Building
Lot Description Level, Landscaped, Central Location, Easy Access, Recreation Nearby
Building Description Cement Fibre,Frame,Insulation: Ceiling,Insulation: Walls, Main Level Entry with Upper Level(s)
Foundation Yes
Sewer Sewer To Lot
Water Municipal
Structure Type Cement Fibre,Frame,Insulation: Ceiling,Insulation: Walls
Others
Pets Description Aquariums, Birds, Caged Mammals, Cats, Dogs, Yes
Read Less
Want to know what your home might be worth? Contact us for a FREE valuation!

Our team is ready to help you sell your home for the highest possible price ASAP
Bought with eXp Realty
236 Sold Properties
























