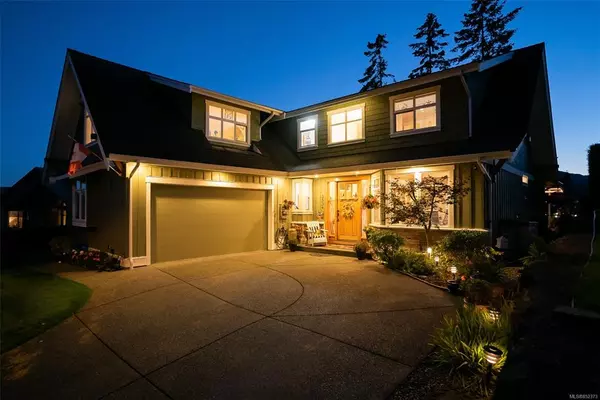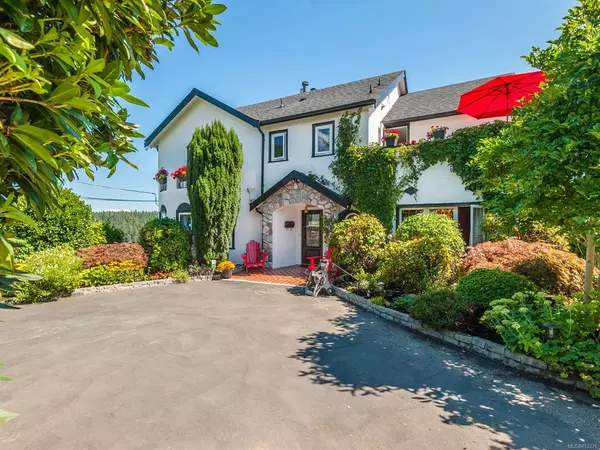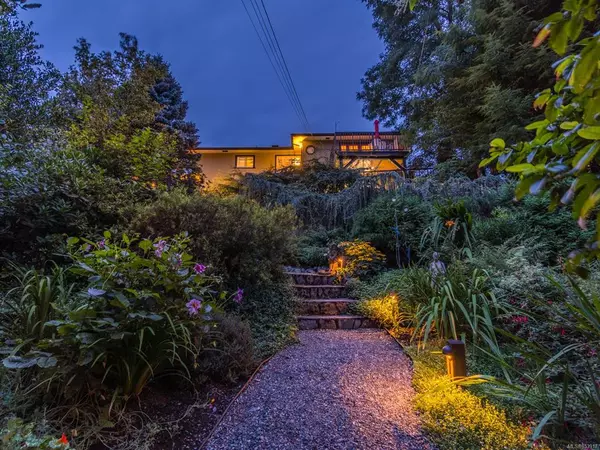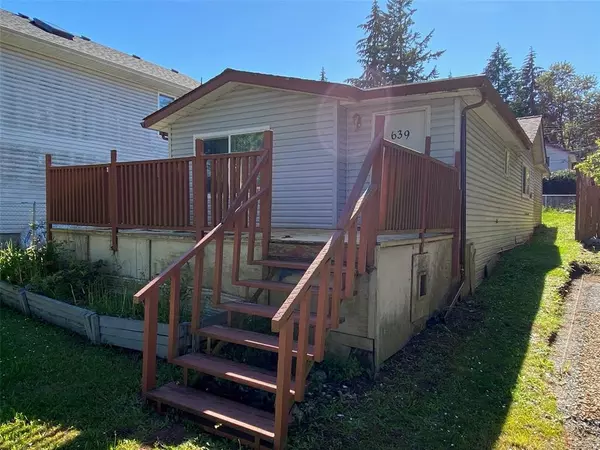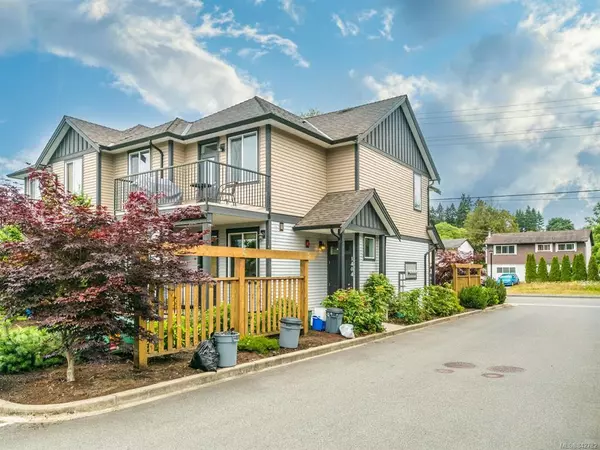$680,000
$684,900
0.7%For more information regarding the value of a property, please contact us for a free consultation.
602 Sarum Rise Way Nanaimo, BC V9R 7E5
5 Beds
4 Baths
2,504 SqFt
Key Details
Sold Price $680,000
Property Type Single Family Home
Sub Type Single Family Detached
Listing Status Sold
Purchase Type For Sale
Square Footage 2,504 sqft
Price per Sqft $271
MLS Listing ID 853589
Style Ground Level Entry With Main Up
Bedrooms 5
Year Built 2008
Annual Tax Amount $4,474
Tax Year 2019
Lot Size 6,969 Sqft
Property Description
Hawthorne Residence with legal suite and detached garage. Here is a fantastic opportunity to own this 5 bedroom/ 4 bathroom home located in the popular Hawthorne subdivision in the University district. Features include laminate flooring on the main & lower floors, master bedroom with 4 piece ensuite and walk in closet, spacious kitchen with Maple cabinetry & tiled backsplash, direct access off the living room to the rear deck. Additional features include a detached 20x21 garage, loads of RV or boat parking, an oversized 7178 sqft lot with fully fenced rear yard. An ideal layout with 3 generous sized bedrooms on the upper level along with 2 bathrooms. The lower level features a 2-piece bathroom and a Family Room as part of the upstairs use. Also on the lower level is a fully self contained 2-bedroom suite. Ideally located with Vancouver Island University, schools and transportation routes a short distance away. All measurements approximate; verify if important.
Location
Province BC
County Nanaimo, City Of
Area Na University District
Rooms
Kitchen 2
Interior
Heating Baseboard, Electric
Cooling None
Flooring Laminate
Fireplaces Number 1
Fireplaces Type Gas
Laundry In House
Exterior
Exterior Feature Balcony/Deck
Roof Type Fibreglass Shingle
Building
Building Description Frame, Ground Level Entry With Main Up
Foundation Poured Concrete
Sewer Sewer To Lot
Water Municipal
Structure Type Frame
Others
Pets Description Aquariums, Birds, Caged Mammals, Cats, Dogs, Yes
Read Less
Want to know what your home might be worth? Contact us for a FREE valuation!

Our team is ready to help you sell your home for the highest possible price ASAP
Bought with Royal LePage Nanaimo Realty (NanIsHwyN)
236 Sold Properties









