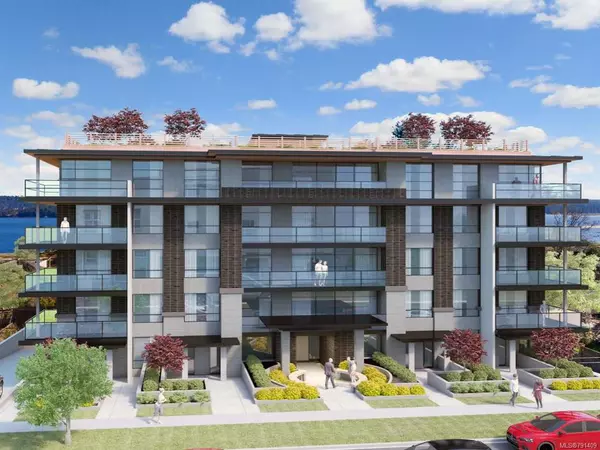$551,000
$515,500
6.9%For more information regarding the value of a property, please contact us for a free consultation.
3306 Barrington Rd Nanaimo, BC V9T 5R5
3 Beds
2 Baths
1,579 SqFt
Key Details
Sold Price $551,000
Property Type Single Family Home
Sub Type Single Family Detached
Listing Status Sold
Purchase Type For Sale
Square Footage 1,579 sqft
Price per Sqft $348
MLS Listing ID 854741
Style Main Level Entry with Upper Level(s)
Bedrooms 3
Year Built 1989
Annual Tax Amount $3,280
Tax Year 2019
Lot Size 8,276 Sqft
Property Description
Welcome to this main level entry two storey home located in desirable Departure Bay near the walking trails of Linley Valley. The property backs onto parkland, providing plenty of privacy. Easy care laminate flooring runs throughout most of the home. The spacious living room has a propane fireplace and the adjoining dining room faces the backyard. The kitchen features three appliances, island, abundant cabinetry, and pantry closet. The family room has access to the private fenced yard. A two piece bathroom also houses the washer and dryer. Overlooking the backyard and greenspace beyond, the master bedroom boasts a three piece ensuite and walk-through closet. Completing the upper level are two additional bedrooms and a four piece bathroom. Added features include a ductless heat pump in the kitchen and double garage. All data and measurements are approximate and must be verified if fundamental.
Location
Province BC
County Nanaimo, City Of
Area Na Departure Bay
Rooms
Kitchen 1
Interior
Heating Baseboard, Electric
Cooling Window Unit(s)
Flooring Mixed
Fireplaces Number 1
Fireplaces Type Living Room, Propane
Laundry In House
Exterior
Exterior Feature Balcony/Patio, Fenced
Garage Spaces 2.0
Utilities Available Cable To Lot, Compost, Electricity To Lot, Recycling
Roof Type Fibreglass Shingle
Building
Lot Description Landscaped, Central Location
Building Description Frame Wood,Insulation: Ceiling,Insulation: Walls,Vinyl Siding, Main Level Entry with Upper Level(s)
Foundation Poured Concrete
Sewer Sewer To Lot
Water Municipal
Structure Type Frame Wood,Insulation: Ceiling,Insulation: Walls,Vinyl Siding
Others
Pets Description Yes
Read Less
Want to know what your home might be worth? Contact us for a FREE valuation!

Our team is ready to help you sell your home for the highest possible price ASAP
Bought with RE/MAX of Nanaimo
236 Sold Properties
























