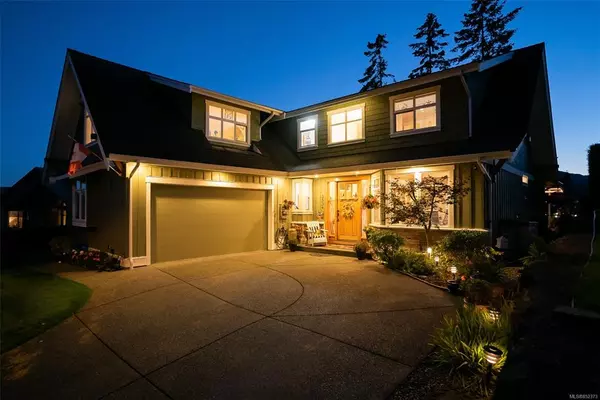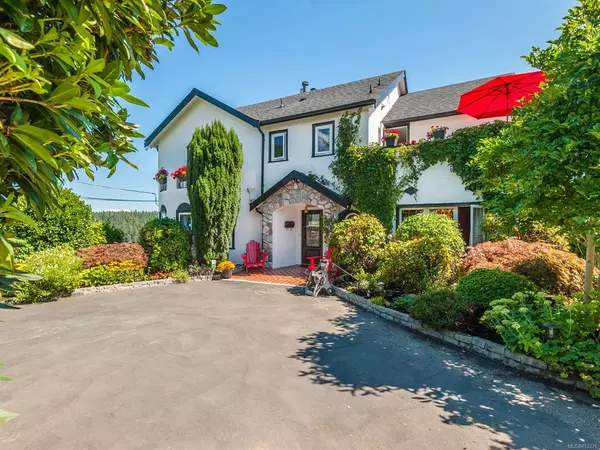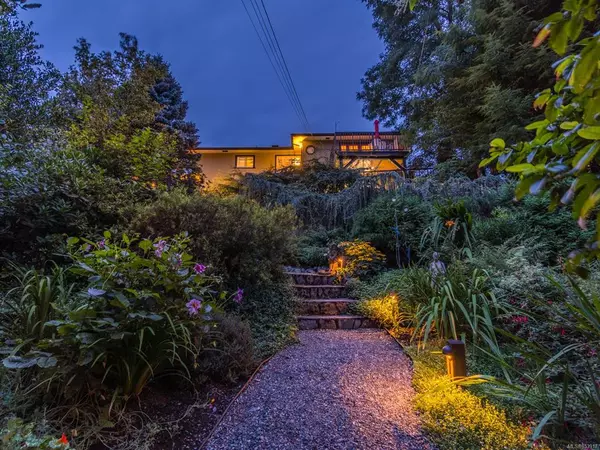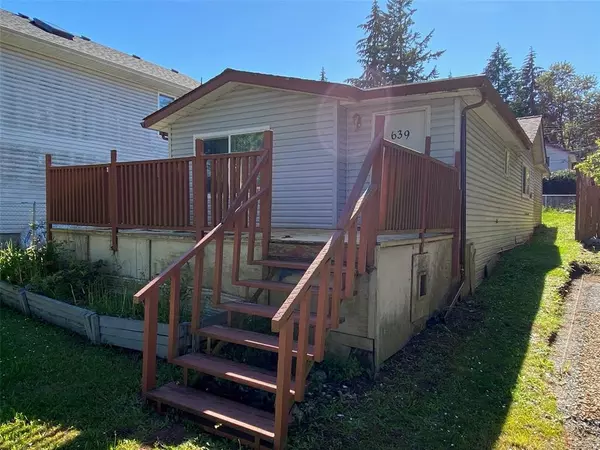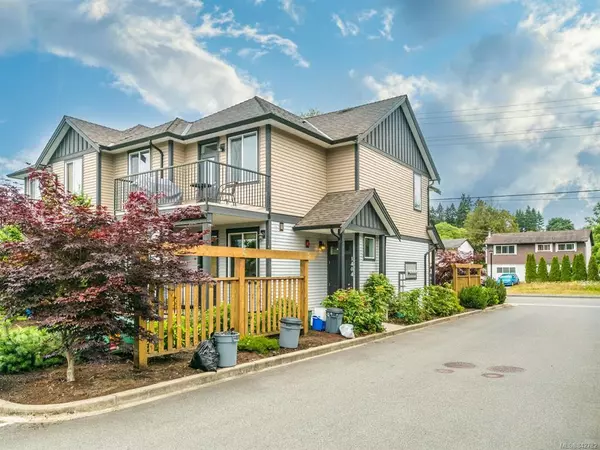$760,000
$769,900
1.3%For more information regarding the value of a property, please contact us for a free consultation.
3712 Monterey Dr Nanaimo, BC V9T 6R9
3 Beds
3 Baths
2,700 SqFt
Key Details
Sold Price $760,000
Property Type Single Family Home
Sub Type Single Family Detached
Listing Status Sold
Purchase Type For Sale
Square Footage 2,700 sqft
Price per Sqft $281
MLS Listing ID 855206
Style Main Level Entry with Upper Level(s)
Bedrooms 3
Year Built 2019
Annual Tax Amount $2,328
Tax Year 2019
Lot Size 5,662 Sqft
Property Description
Rockridge Estates quality home built in 2019 & no GST. Great opportunity to own this beautiful main level entry residence that offers 2700 sq. ft. of living space with 3 beds, 3 baths, den & family room. Tastefully finished with an open concept design. This home features 9 ft. ceilings, gas fireplace, beautiful solid oak floors, double french doors off the great room to the rear patio, gourmet kitchen with quartz counter tops, wood cabinetry, stainless steel appliances, island/eating bar, soft close cabinets & drawers, plenty of work space & large dining area. The master suite has a large walk in closet, stunning 5 piece ensuite with his & her sinks, quartz counter tops, tiled shower & separate soaker tub. This is a fantastic family home on a level lot that offers plenty of space. This home is located a short distance to the parkway walking/biking trail & only minutes to all City of Nanaimo amenities. Data & measurements are approx. & should be verified if important.
Location
Province BC
County Nanaimo, City Of
Area Na North Jingle Pot
Rooms
Kitchen 1
Interior
Heating Forced Air, Natural Gas
Cooling None
Fireplaces Number 1
Fireplaces Type Gas
Laundry In House
Exterior
Exterior Feature Fenced
Garage Spaces 2.0
Roof Type Asphalt Shingle
Building
Lot Description Curb & Gutter, Level, Landscaped, Sidewalk, Central Location, Easy Access, Family-Oriented Neighbourhood, Quiet Area, Shopping Nearby
Building Description Frame Wood,Vinyl Siding, Main Level Entry with Upper Level(s)
Foundation Poured Concrete
Sewer Sewer To Lot
Water Municipal
Structure Type Frame Wood,Vinyl Siding
Others
Pets Description Yes
Read Less
Want to know what your home might be worth? Contact us for a FREE valuation!

Our team is ready to help you sell your home for the highest possible price ASAP
Bought with RE/MAX of Nanaimo
236 Sold Properties









