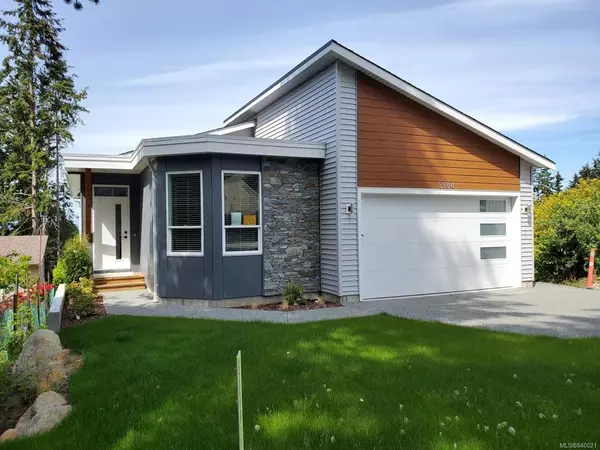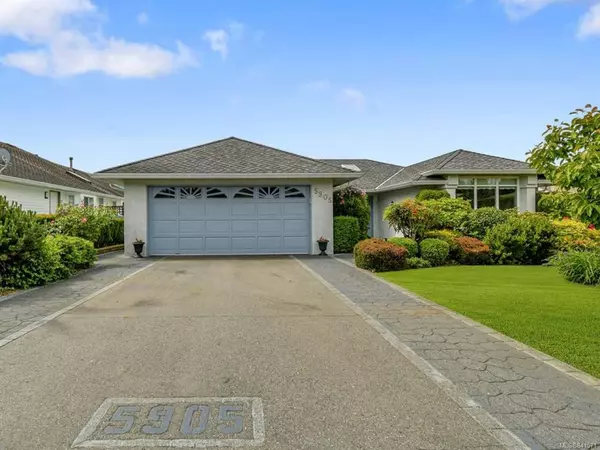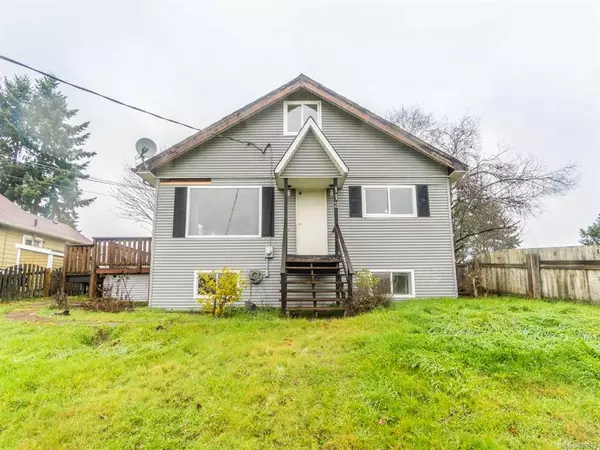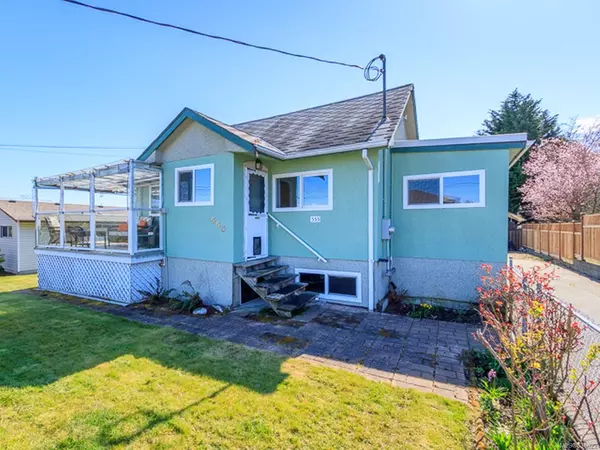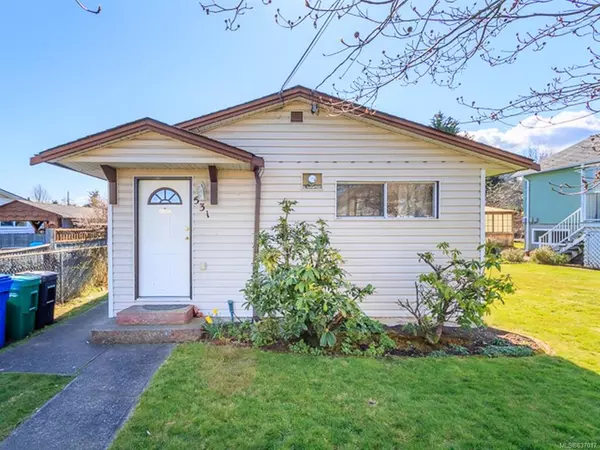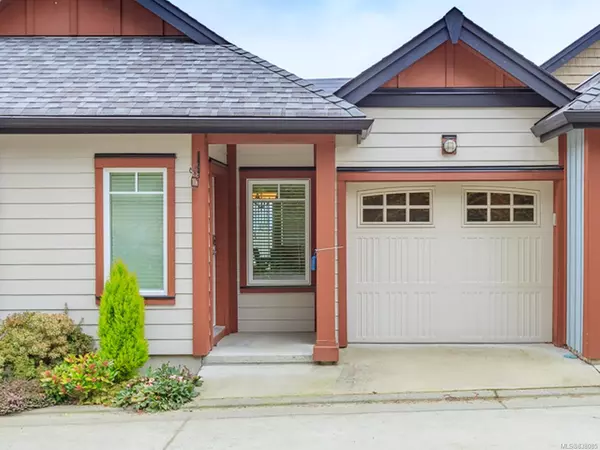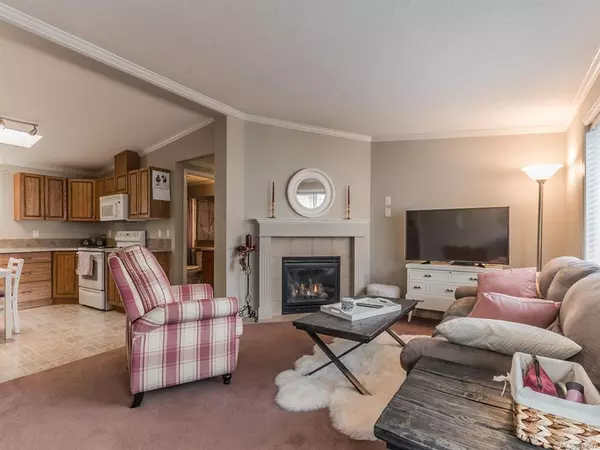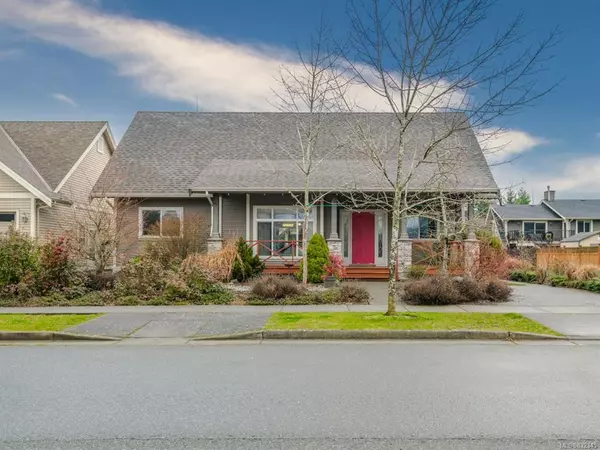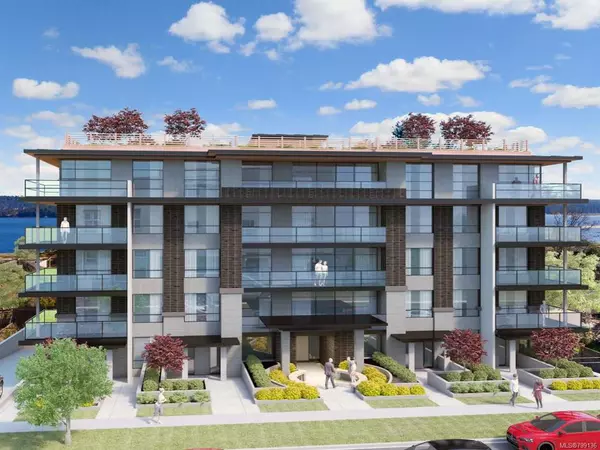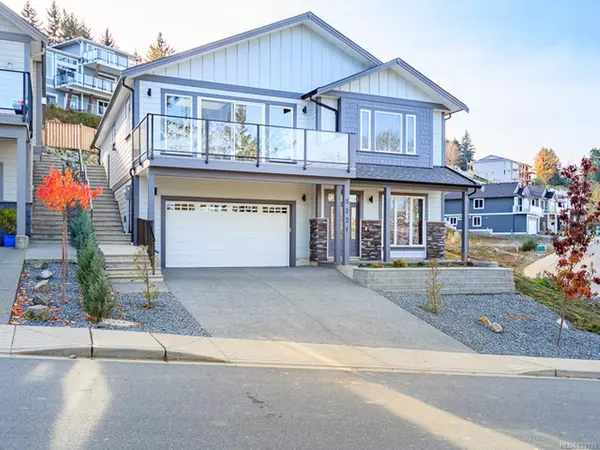$630,000
$599,000
5.2%For more information regarding the value of a property, please contact us for a free consultation.
614 Shaughnessy Pl Nanaimo, BC V9T 4V1
3 Beds
2 Baths
1,462 SqFt
Key Details
Sold Price $630,000
Property Type Single Family Home
Sub Type Single Family Detached
Listing Status Sold
Purchase Type For Sale
Square Footage 1,462 sqft
Price per Sqft $430
MLS Listing ID 855372
Style Rancher
Bedrooms 3
Year Built 1986
Annual Tax Amount $2,942
Tax Year 2019
Lot Size 10,890 Sqft
Property Description
Lovely Departure Bay Rancher! This well-kept 1,462 sq ft Rancher with Oceanview on a .25 manicured lot has everything you need. The 3 bed 2 bath home has an open layout with an updated Kitchen which also includes under cabinet lighting & tiled backsplash. There is also wood fireplace, with fan, in the living room along with a ductless heat pump. A sliding glass door takes you out to the perfectly manicured back yard, where you will find a large deck w/new vinyl decking and railings. The master features a large ?sit in? bay window, providing the perfect spot to curl up with a book, as well as a huge walk-in closet and 3 piece ensuite. This home also includes a large den that would be perfect for a family room, office, or fourth bedroom. Some of the many other updates to home include laminate flooring & tile, vinyl siding, newer roof, vinyl windows, heat pump, paint, lighting & sprinklers. Don't miss the generous RV parking! All measurements are approx, please verify if important.
Location
Province BC
County Nanaimo, City Of
Area Na Departure Bay
Zoning RS1
Rooms
Other Rooms Storage Shed
Kitchen 1
Interior
Heating Baseboard, Electric, Heat Pump
Cooling Air Conditioning, Window Unit(s)
Flooring Carpet, Laminate, Tile
Fireplaces Number 1
Fireplaces Type Wood Burning
Equipment Central Vacuum Roughed-In
Laundry In House
Exterior
Exterior Feature Fenced, Sprinkler System
Garage Spaces 2.0
View Y/N 1
View Ocean
Roof Type Asphalt Shingle
Building
Lot Description Cul-de-sac, Irrigation Sprinkler(s), Level, Landscaped, Near Golf Course, Central Location, Shopping Nearby
Building Description Frame,Insulation: Ceiling,Insulation: Walls,Wood, Rancher
Foundation Poured Concrete, Yes
Sewer Sewer To Lot
Water Municipal
Structure Type Frame,Insulation: Ceiling,Insulation: Walls,Wood
Others
Pets Description Yes
Read Less
Want to know what your home might be worth? Contact us for a FREE valuation!

Our team is ready to help you sell your home for the highest possible price ASAP
Bought with RE/MAX of Nanaimo
236 Sold Properties










