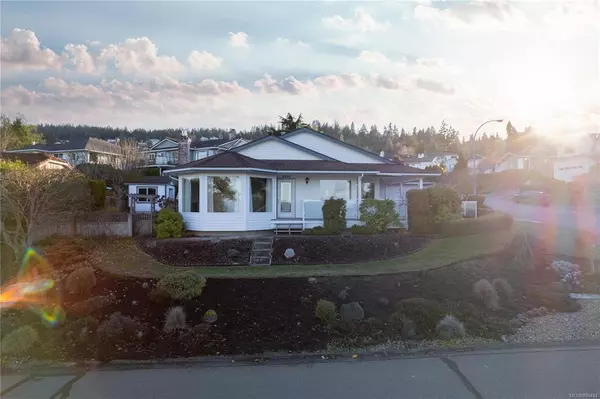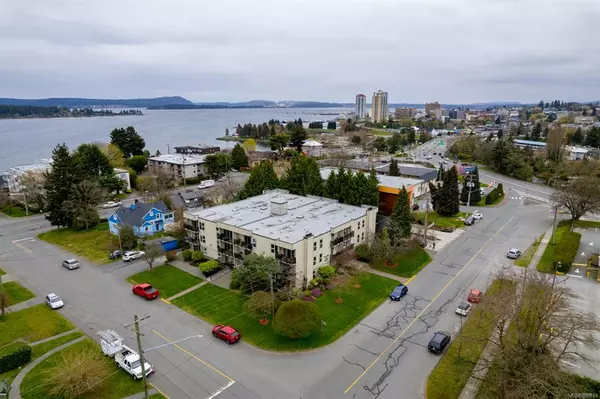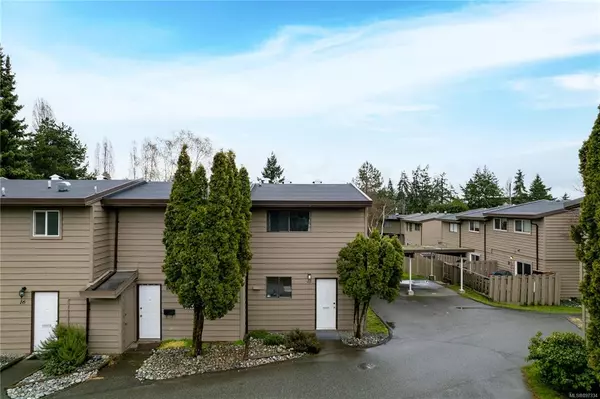$979,950
$999,950
2.0%For more information regarding the value of a property, please contact us for a free consultation.
3077 Jameson Rd Nanaimo, BC V9R 6W8
4 Beds
3 Baths
2,742 SqFt
Key Details
Sold Price $979,950
Property Type Single Family Home
Sub Type Single Family Detached
Listing Status Sold
Purchase Type For Sale
Square Footage 2,742 sqft
Price per Sqft $357
MLS Listing ID 855742
Style Main Level Entry with Upper Level(s)
Bedrooms 4
Year Built 2006
Annual Tax Amount $3,839
Tax Year 2019
Lot Size 2.310 Acres
Property Sub-Type Single Family Detached
Property Description
Priced below current Assessment of $1,064,000 is this immaculate 2 Storey Home is on a fully landscaped 2.3 Acre property. Inside offers 4 spacious Bdrms, 3 Baths, & 2742 sqft of living area. An Electric Gated Entry greets you at the driveway & opens to the front yard & residence. You will admire the wrap around Veranda & double French Door opening to the Covered Deck. The Kitchen has attractive Wood Cabinetry & access to the covered deck. There is also an Eating Nook. The adjacent Family Room with cozy Fireplace also has access to the covered deck, which has an area for the BBQ & is fully screened for year round enjoyment. The large Dining Room is the perfect spot for elegant dinner parties. The upper level has a huge Master Suite with a 5 pc. Ensuite, 3 more Bedrooms, & a 4 pc. Main Bath. Other features incl. a large Laundry Room, oversized 2 Car Garage, Heat Pump, and loads of RV Parking.
Location
Province BC
County Nanaimo Regional District
Area Na North Jingle Pot
Zoning RU-1D
Rooms
Kitchen 1
Interior
Heating Electric, Heat Pump
Cooling Air Conditioning
Flooring Mixed, Wood
Fireplaces Number 1
Fireplaces Type Propane
Laundry In House
Exterior
Exterior Feature Garden
Parking Features Garage Double, RV Access/Parking
Garage Spaces 2.0
Roof Type Fibreglass Shingle
Building
Lot Description Landscaped, Private, Family-Oriented Neighbourhood, Quiet Area, Rural Setting
Building Description Cement Fibre,Frame,Insulation: Ceiling,Insulation: Walls, Main Level Entry with Upper Level(s)
Story 2
Foundation Yes
Sewer Septic System
Water Well: Drilled
Structure Type Cement Fibre,Frame,Insulation: Ceiling,Insulation: Walls
Others
Pets Allowed Yes
Read Less
Want to know what your home might be worth? Contact us for a FREE valuation!

Our team is ready to help you sell your home for the highest possible price ASAP
Bought with RE/MAX Of Nanaimo





























