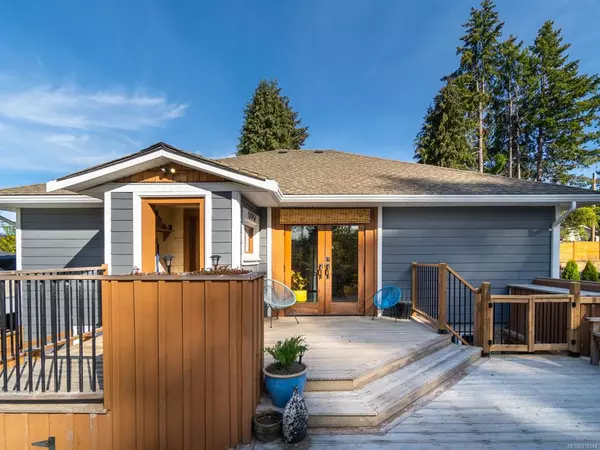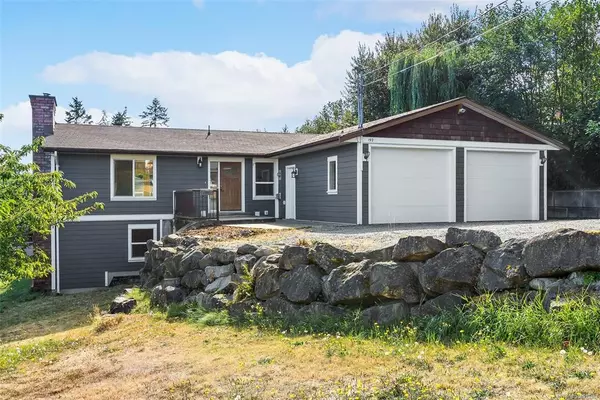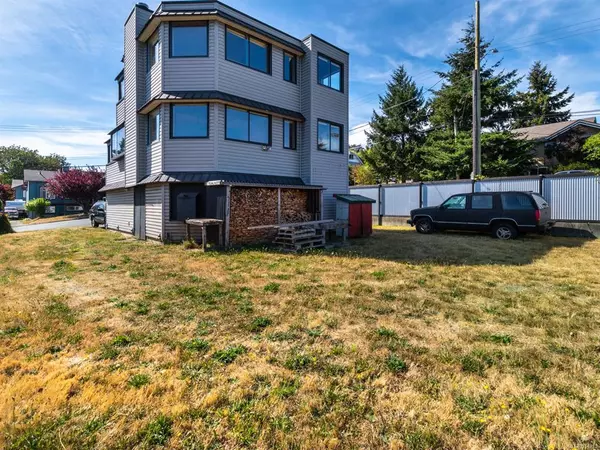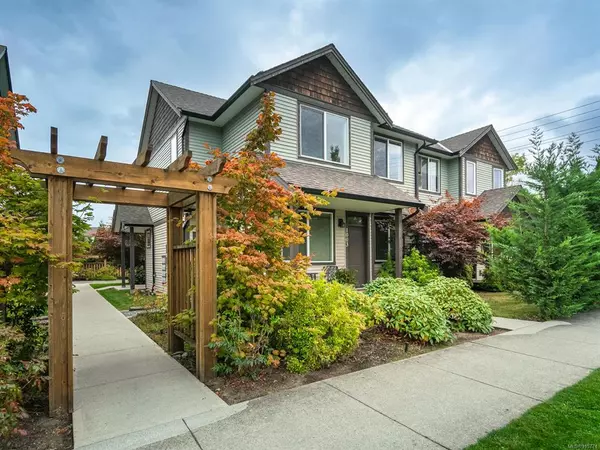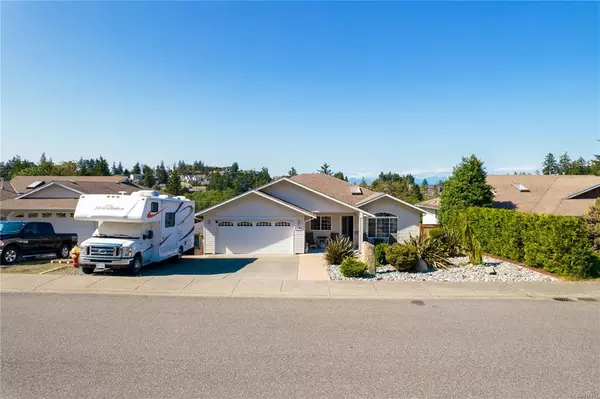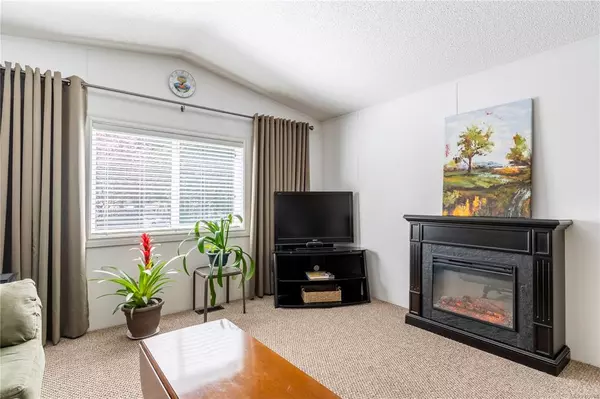$530,000
$519,900
1.9%For more information regarding the value of a property, please contact us for a free consultation.
775 Dogwood Rd Nanaimo, BC V9R 3C2
4 Beds
3 Baths
2,438 SqFt
Key Details
Sold Price $530,000
Property Type Single Family Home
Sub Type Single Family Detached
Listing Status Sold
Purchase Type For Sale
Square Footage 2,438 sqft
Price per Sqft $217
MLS Listing ID 857648
Style Ground Level Entry With Main Up
Bedrooms 4
Year Built 1974
Annual Tax Amount $2,907
Tax Year 2019
Lot Size 9,147 Sqft
Property Sub-Type Single Family Detached
Property Description
Your search for a private home, with a 746 sqft detached shop with power ends here! Backing onto 278 acres of protected parkland Morrell Sanctuary sits this excellent 4 bedroom, 3 bathroom, 2400+ sqft home. Enjoy your morning coffee and watch the sun rise on the almost 300 sqft east facing sun deck, or relax & barbecue in your private backyard on the more than 300 sqft covered patio. Close proximity to 11KM of walking trails in Morrell Sanctuary, Colliery Dam, sports fields, ice rinks, swimming pool, and shopping at University Village, everything you need is at your fingertips. Looking for a rental property? The layout of this home lends itself well to adding a suite downstairs, and its proximity to VIU should mean you'll never struggle finding a tenant. Other great features not to be forgotten are the established garden, two fish ponds, new flooring and floor trim, vinyl windows, central vacuum and recently replaced oil tank. Be sure to check out this home before it's too late.
Location
Province BC
County Nanaimo, City Of
Area Na South Jingle Pot
Rooms
Other Rooms Workshop
Kitchen 1
Interior
Heating Forced Air, Oil
Cooling None
Flooring Laminate
Fireplaces Number 1
Fireplaces Type Wood Stove
Equipment Central Vacuum
Laundry In House
Exterior
Exterior Feature Awning(s), Balcony, Balcony/Deck, Balcony/Patio, Fenced, Garden, Security System, Water Feature
Parking Features Carport, Garage
Garage Spaces 1.0
Utilities Available Cable Available, Electricity Available, Garbage, Phone Available
Roof Type Asphalt Shingle,Fibreglass Shingle
Building
Building Description Frame Wood,Stucco, Ground Level Entry With Main Up
Foundation Slab
Sewer Sewer Available
Water Municipal
Structure Type Frame Wood,Stucco
Others
Acceptable Financing Must Be Paid Off
Listing Terms Must Be Paid Off
Pets Allowed Yes
Read Less
Want to know what your home might be worth? Contact us for a FREE valuation!

Our team is ready to help you sell your home for the highest possible price ASAP
Bought with Royal LePage Nanaimo Realty (NanIsHwyN)















