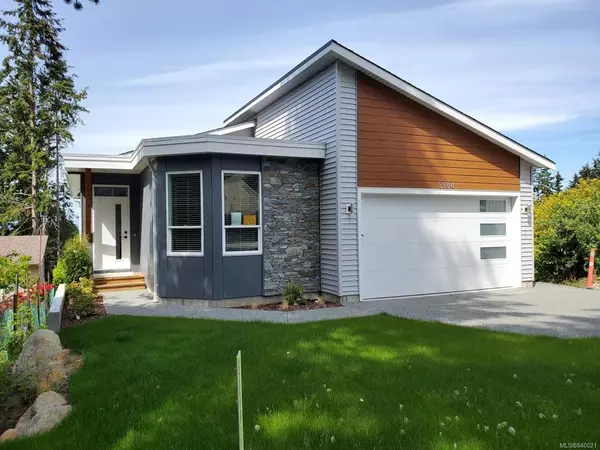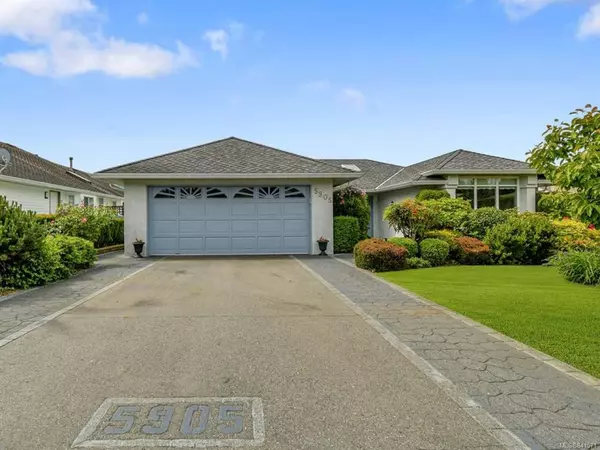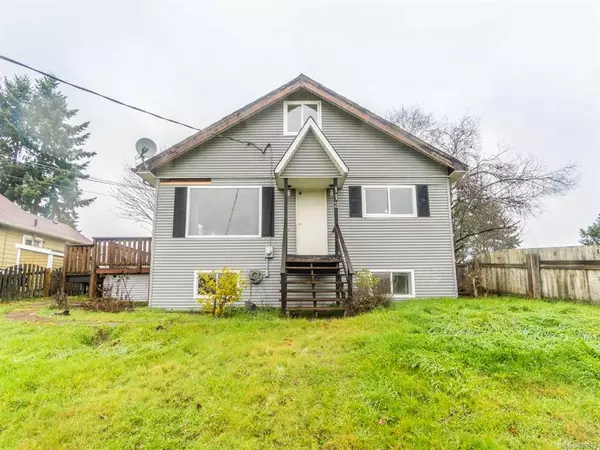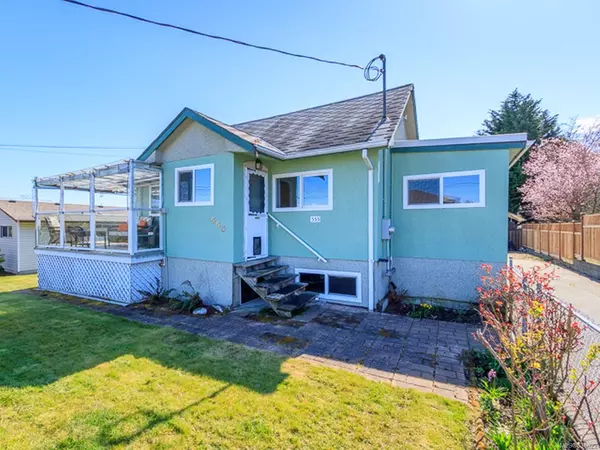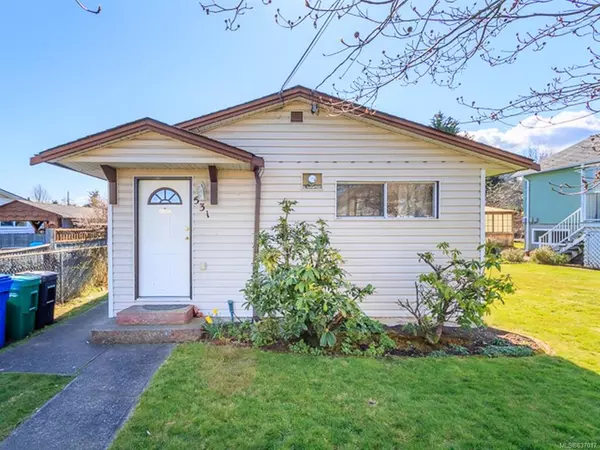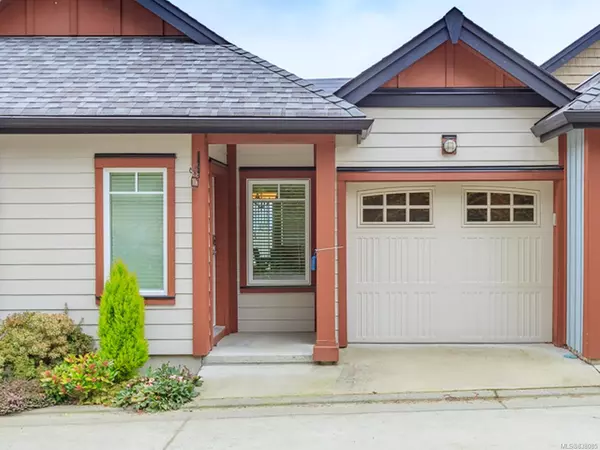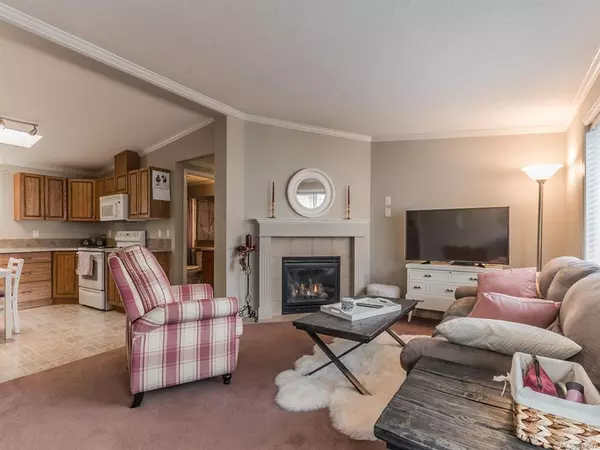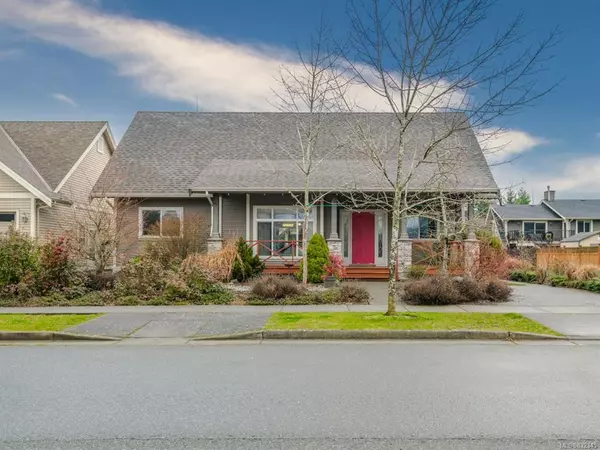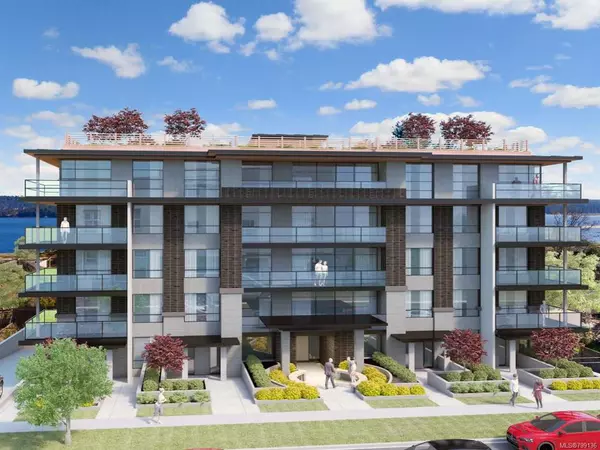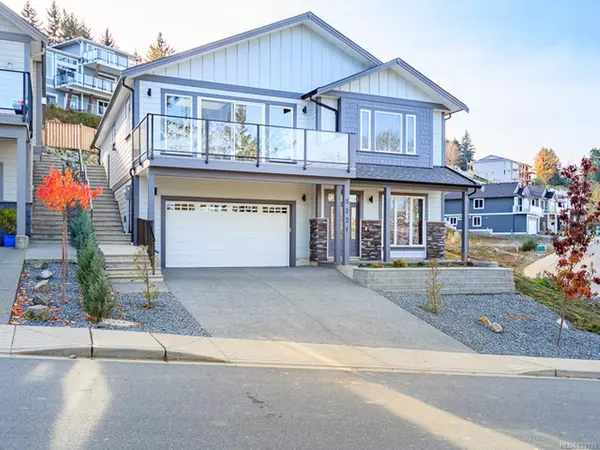$660,000
$669,000
1.3%For more information regarding the value of a property, please contact us for a free consultation.
2314 Arbot Rd Nanaimo, BC V9T 6C4
3 Beds
3 Baths
1,829 SqFt
Key Details
Sold Price $660,000
Property Type Single Family Home
Sub Type Single Family Detached
Listing Status Sold
Purchase Type For Sale
Square Footage 1,829 sqft
Price per Sqft $360
MLS Listing ID 858527
Style Main Level Entry with Upper Level(s)
Bedrooms 3
Year Built 1997
Annual Tax Amount $4,146
Tax Year 2020
Lot Size 9,583 Sqft
Property Description
This 3 bedroom, 3 bathroom heritage style home is located in the desirable Westwood Lake neighborhood.
The inviting veranda leads to the front door. As you enter the home you will notice the spacious front entrance with beautiful hardwood flooring. Inviting living rm with attractive gas fireplace an attractive mantel for your art.
Adjoining dining area great for entertaining. Kitchen with wood cabinetry, stainless appliances with gas stove
& eating area. Laundry rm on the main floor. Double French doors that lead to your family rm or den. Both family rm & kitchen have access to the covered pergola with a private, garden oasis. A perfect entertaining property with exceptional gardens & landscaping that a homeowner can enjoy. Upstairs there is a view of mountains & ocean. Down the hall a 4 pc main bathroom & 3 bedrooms. Master bedroom features double closets, 4 pc spa style ensuite w/soaker tub & sep shower. Extra features incl gas furnace, hot water tank & fireplace.
Location
Province BC
County Nanaimo, City Of
Area Na South Jingle Pot
Zoning R1A
Rooms
Other Rooms Workshop
Kitchen 1
Interior
Heating Baseboard, Electric, Forced Air
Cooling None
Flooring Carpet, Hardwood, Other
Fireplaces Number 1
Fireplaces Type Gas, Living Room
Laundry In House
Exterior
Exterior Feature Balcony/Patio, Garden
Garage Spaces 1.0
Roof Type Asphalt Shingle
Building
Lot Description Central Location, Corner, Easy Access, Landscaped, Level
Building Description Cement Fibre,Other, Main Level Entry with Upper Level(s)
Foundation Poured Concrete
Sewer Sewer Available
Water Municipal
Structure Type Cement Fibre,Other
Others
Pets Description Aquariums, Birds, Caged Mammals, Cats, Dogs, Yes
Read Less
Want to know what your home might be worth? Contact us for a FREE valuation!

Our team is ready to help you sell your home for the highest possible price ASAP
Bought with RE/MAX of Nanaimo
236 Sold Properties










