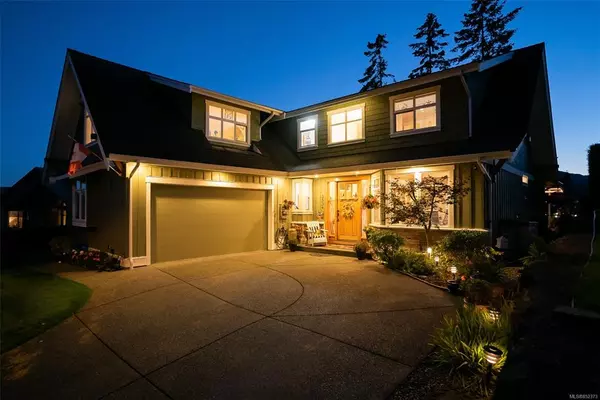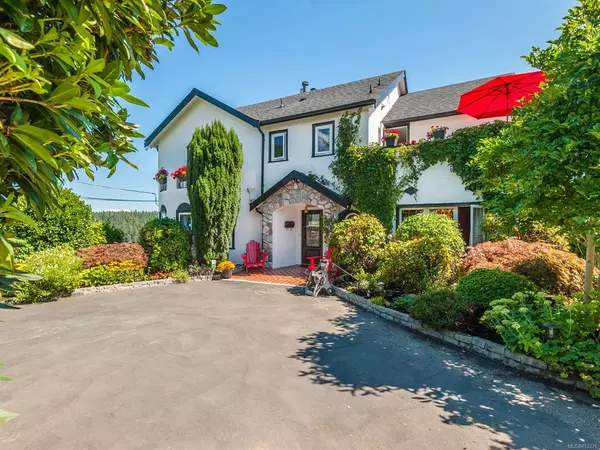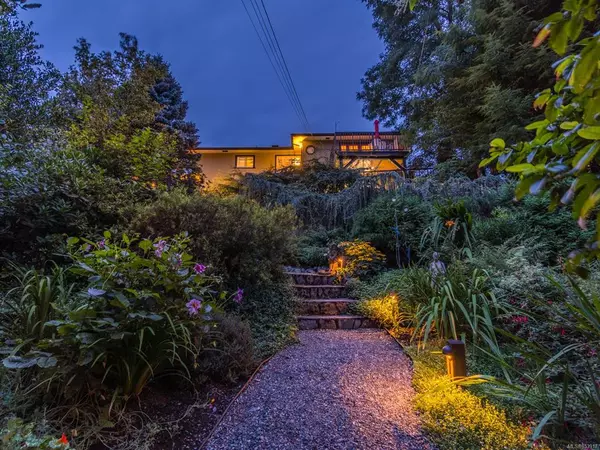$869,900
$869,900
For more information regarding the value of a property, please contact us for a free consultation.
1339 Langara Dr Nanaimo, BC V9R 6A8
6 Beds
4 Baths
3,416 SqFt
Key Details
Sold Price $869,900
Property Type Single Family Home
Sub Type Single Family Detached
Listing Status Sold
Purchase Type For Sale
Square Footage 3,416 sqft
Price per Sqft $254
MLS Listing ID 858835
Style Main Level Entry with Lower Level(s)
Bedrooms 6
Year Built 2020
Annual Tax Amount $2,507
Tax Year 2020
Lot Size 6,534 Sqft
Property Sub-Type Single Family Detached
Property Description
Absolutely stunning home located in the popular College Heights District near Westwood Lake. This brand new level entry walk out basement home is 3400 sq.ft. of amazing living space. This home has 4 beds, 3 baths, den & family room forming part of the main living space, together w/ a separate 940 sq.ft. 2 bed suite. The main level has an open plan, 9 ft. ceilings, gas fireplace, engineered hardwood floors, large dining area & beautiful deck overlooking the mature trees & park like setting. The kitchen is incredible, featuring quartz counter tops, huge island, over height wood cabinets with crown molding, farmhouse sink, tiled backsplash & soft close drawers & cabinets. Primary suite has a barn door to enter your walk in closet w/ built in shelves & a 4 piece ensuite. This is a fantastic location with lots of nature all around including trails to Westwood Lake Park for hiking, swimming, jogging & biking. This home is also located close to Vancouver Island University. Price is plus GST.
Location
Province BC
County Nanaimo, City Of
Area Na South Jingle Pot
Rooms
Kitchen 2
Interior
Heating Baseboard, Electric, Forced Air, Natural Gas
Cooling None
Flooring Mixed
Fireplaces Number 1
Fireplaces Type Gas
Laundry In House
Exterior
Parking Features Garage Double
Garage Spaces 2.0
View Y/N 1
View Mountain(s)
Roof Type Asphalt Shingle
Building
Building Description Frame Wood, Main Level Entry with Lower Level(s)
Foundation Poured Concrete
Sewer Sewer To Lot
Water Municipal
Structure Type Frame Wood
Others
Pets Allowed Aquariums, Birds, Caged Mammals, Cats, Dogs, Yes
Read Less
Want to know what your home might be worth? Contact us for a FREE valuation!

Our team is ready to help you sell your home for the highest possible price ASAP
Bought with RE/MAX Of Nanaimo





























