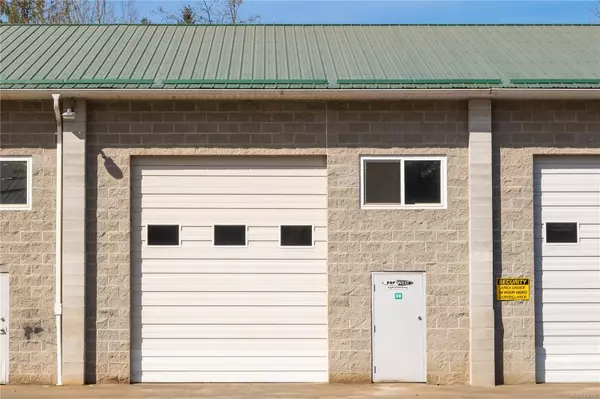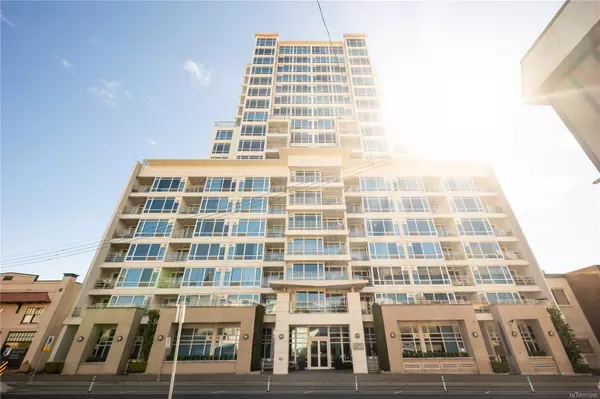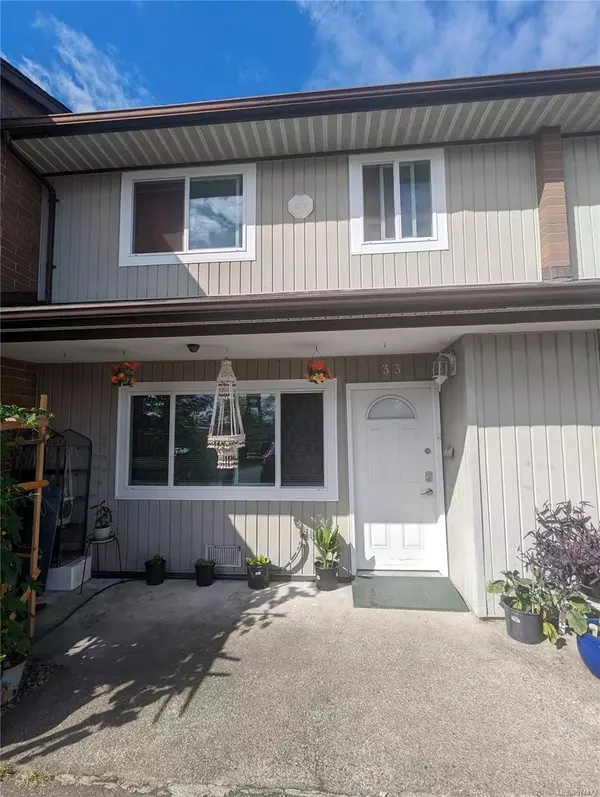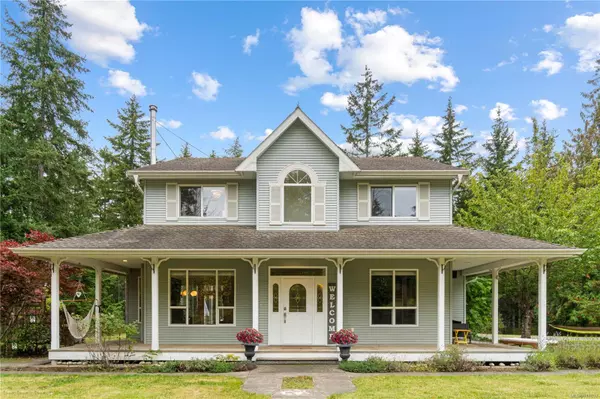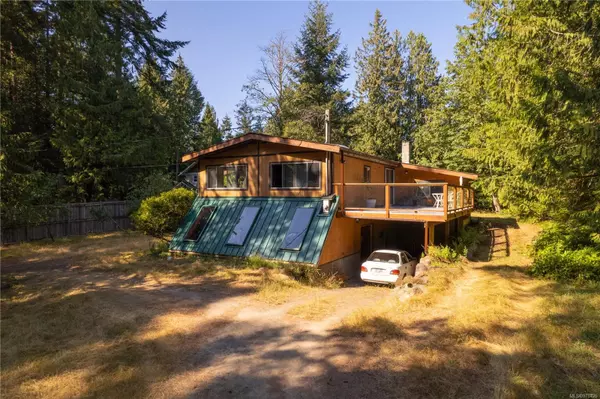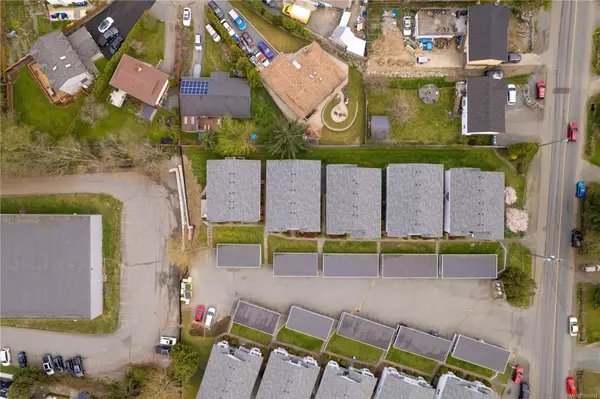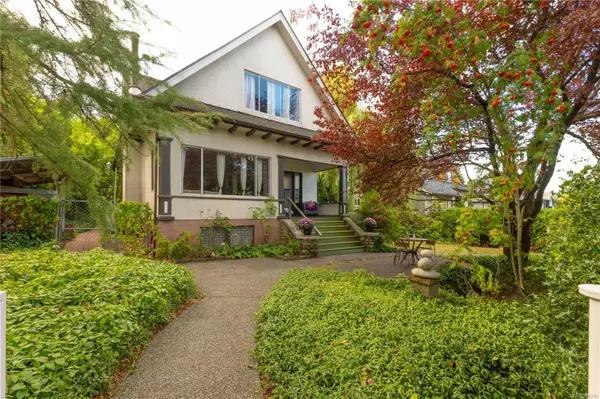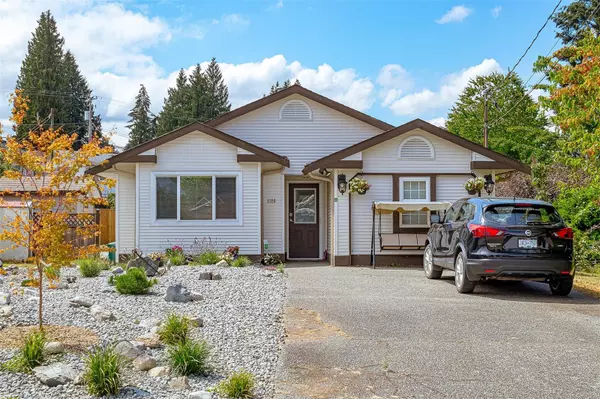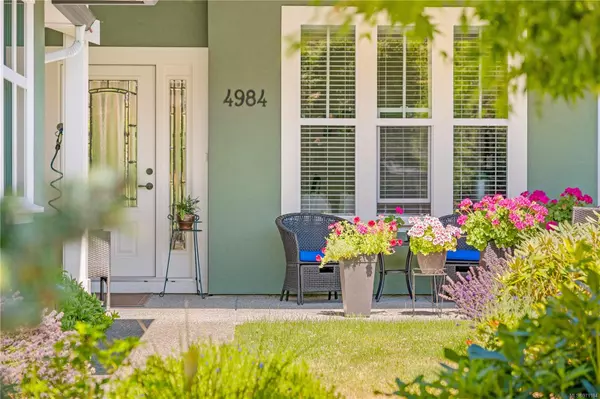$782,000
$799,900
2.2%For more information regarding the value of a property, please contact us for a free consultation.
3793 Marjorie Way Nanaimo, BC V9T 0K3
4 Beds
4 Baths
3,026 SqFt
Key Details
Sold Price $782,000
Property Type Single Family Home
Sub Type Single Family Detached
Listing Status Sold
Purchase Type For Sale
Square Footage 3,026 sqft
Price per Sqft $258
MLS Listing ID 859102
Style Main Level Entry with Upper Level(s)
Bedrooms 4
Year Built 2018
Annual Tax Amount $5,307
Tax Year 2020
Lot Size 6,534 Sqft
Property Sub-Type Single Family Detached
Property Description
Over 3000 sqft of modern living in North Jingle Pot. This 4 bedroom and 4 bathroom home will surely impress
you with its high end finishing and awesome layout.The hardi plank with cedar accents highlight the inviting
exterior presentation. The popular open layout is perfect for entertaining and raising a growing family. The
kitchen has a large quartz island, walk in pantry, high end appliances and is steps to the dining room with
patio access. The living room is cozy with a natural gas fireplace with custom stone surround. Finishing off
the main level is a large mudroom/laundry room, 2 piece bathroom and a generously sized den. Upstairs of
the main living has 3 bedrooms and 2 bathrooms.The master bedroom hosts a large walk in closet and a
custom bathroom with separate soaker tub and shower, quarts vanity with double sinks and heated tile floors.
The suite being above the garage is a huge bonus and has a generously sized great room, 4 piece bathroom
and separate laundry. No Gst
Location
Province BC
County Nanaimo, City Of
Area Na North Jingle Pot
Zoning R1
Rooms
Kitchen 2
Interior
Heating Heat Pump, Natural Gas
Cooling Air Conditioning
Fireplaces Number 1
Fireplaces Type Gas, Living Room
Equipment Electric Garage Door Opener
Laundry In House, In Unit
Exterior
Exterior Feature Balcony/Patio, Fencing: Full, Sprinkler System
Parking Features Garage Double, RV Access/Parking
Garage Spaces 2.0
Utilities Available Underground Utilities
View Y/N 1
View Mountain(s)
Roof Type Asphalt Shingle
Building
Lot Description Family-Oriented Neighbourhood, Landscaped, Recreation Nearby, Shopping Nearby, Sidewalk
Building Description Frame Wood, Main Level Entry with Upper Level(s)
Foundation Poured Concrete
Sewer Sewer To Lot
Water Municipal
Structure Type Frame Wood
Others
Pets Allowed Aquariums, Birds, Caged Mammals, Cats, Dogs, Yes
Read Less
Want to know what your home might be worth? Contact us for a FREE valuation!

Our team is ready to help you sell your home for the highest possible price ASAP
Bought with RE/MAX Of Nanaimo






