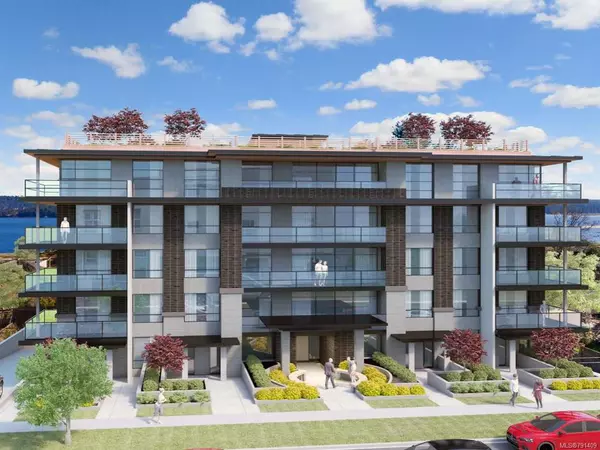$725,000
$739,900
2.0%For more information regarding the value of a property, please contact us for a free consultation.
3217 Shearwater Dr Nanaimo, BC V9T 5W9
3 Beds
3 Baths
2,608 SqFt
Key Details
Sold Price $725,000
Property Type Single Family Home
Sub Type Single Family Detached
Listing Status Sold
Purchase Type For Sale
Square Footage 2,608 sqft
Price per Sqft $277
MLS Listing ID 859638
Style Main Level Entry with Upper Level(s)
Bedrooms 3
Year Built 1991
Annual Tax Amount $5,000
Tax Year 2020
Lot Size 9,583 Sqft
Property Description
Waiting for your final touches, Welcome to the best area in Nanaimo. Walking distance to the beach and public transit if so desired. Surround by oceanview custom homes in a mature subdivision. Built in the 90's and planned specifically for the land it sits. Natural light pours through the windows and gorgeous ocean views from many of the rooms. Semi open floor plan with areas for separate entertaining or just reading a book as well. The main floor offers two gas fireplace one in the family room and the other in the great room. Den/bedroom, formal dining area or...Large kitchen with adjoining family room and rear deck access. The upper floor continues to impress with spacious master bedroom, full ensuite, two guest bedrooms and another full bathroom. Double car garage and space for extra parking. This home is a must see at this price point.
Location
Province BC
County Nanaimo, City Of
Area Na Departure Bay
Zoning R1
Rooms
Kitchen 1
Interior
Heating Forced Air, Heat Pump
Cooling None
Fireplaces Number 2
Fireplaces Type Gas
Laundry In House
Exterior
Exterior Feature Balcony
Garage Spaces 2.0
Utilities Available Cable Available, Electricity Available, Garbage, Natural Gas Available, Recycling
View Y/N 1
View Mountain(s), Ocean
Roof Type Asphalt Shingle
Building
Lot Description Landscaped, Marina Nearby, Near Golf Course, Recreation Nearby, Shopping Nearby, Southern Exposure
Building Description Brick,Stucco, Main Level Entry with Upper Level(s)
Foundation Poured Concrete
Sewer Sewer Available
Water Municipal
Structure Type Brick,Stucco
Others
Pets Description Aquariums, Birds, Caged Mammals, Cats, Dogs, Yes
Read Less
Want to know what your home might be worth? Contact us for a FREE valuation!

Our team is ready to help you sell your home for the highest possible price ASAP
Bought with Royal LePage Nanaimo Realty (NanIsHwyN)
236 Sold Properties
























