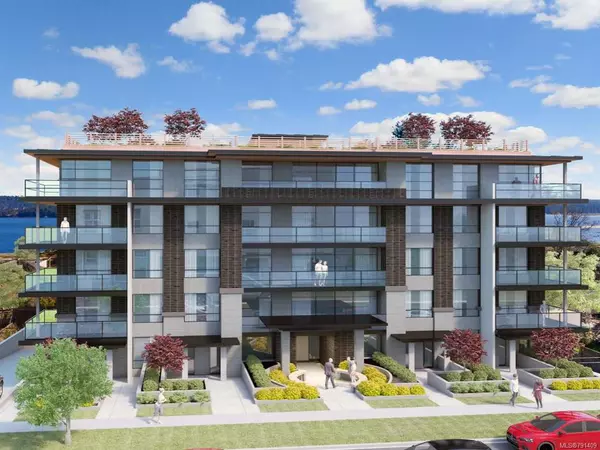$542,800
$542,800
For more information regarding the value of a property, please contact us for a free consultation.
3361 Barrington Rd #Unit A Nanaimo, BC V9T 5R5
3 Beds
3 Baths
1,735 SqFt
Key Details
Sold Price $542,800
Property Type Multi-Family
Sub Type Half Duplex
Listing Status Sold
Purchase Type For Sale
Square Footage 1,735 sqft
Price per Sqft $312
MLS Listing ID 861313
Style Duplex Side/Side
Bedrooms 3
Year Built 2021
Tax Year 2020
Lot Size 7,405 Sqft
Property Description
This quality new build 1/2 duplex is a gorgeous open concept w/ high ceilings equipped w/ 3 spacious bedrooms, 3 beautiful bathrooms & includes heated tile & luxury quartz countertops throughout. The kitchen comes w/ an impressive modern stainless steel appliance package including a gas cook top & high quality cabinets w/ loads of storage for convenience. The home includes natural gas & offers an efficient hot water on demand system, gas fireplace w/ BBQ hook up This beautiful home is 1700 sqft & offers an additional garage for storage & a rear patio outdoor space. The property is perched on a quiet no-through rd w/ 3 other properties & boasts loads of rear sunny southern exposure within a short distance to B.C Ferries, beaches, town amenities & Linley Valley Cottle Lake Park offering endless hiking & biking trails. All measurements are approx & should be verified if important.
Location
Province BC
County Nanaimo, City Of
Area Na Departure Bay
Rooms
Kitchen 1
Interior
Heating Forced Air, Natural Gas
Cooling None
Fireplaces Number 1
Fireplaces Type Living Room
Laundry In Unit
Exterior
Exterior Feature Balcony/Patio, Low Maintenance Yard
Garage Spaces 1.0
View Y/N 1
View Mountain(s)
Roof Type Asphalt Shingle
Building
Lot Description Central Location, Easy Access, Family-Oriented Neighbourhood, Landscaped, Level, Marina Nearby, Near Golf Course, No Through Road, Quiet Area, Recreation Nearby, Shopping Nearby, Southern Exposure
Building Description Cement Fibre,Frame Wood, Duplex Side/Side
Foundation Poured Concrete
Sewer Sewer Connected
Water Municipal
Structure Type Cement Fibre,Frame Wood
Others
Pets Description Aquariums, Birds, Caged Mammals, Cats, Dogs, Yes
Read Less
Want to know what your home might be worth? Contact us for a FREE valuation!

Our team is ready to help you sell your home for the highest possible price ASAP
Bought with RE/MAX Camosun
236 Sold Properties
























