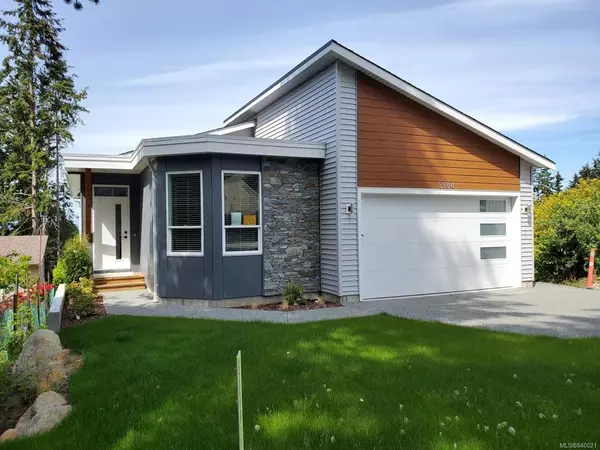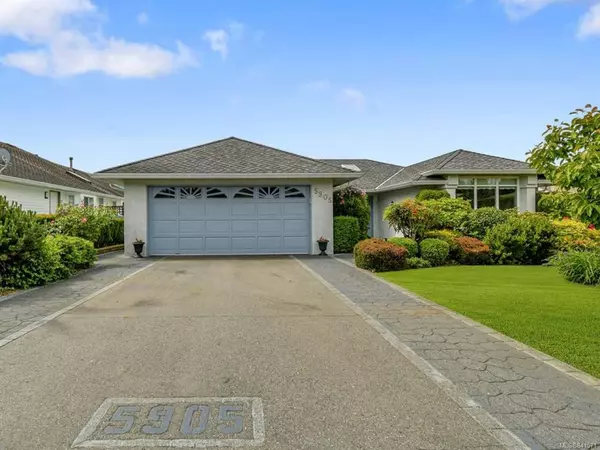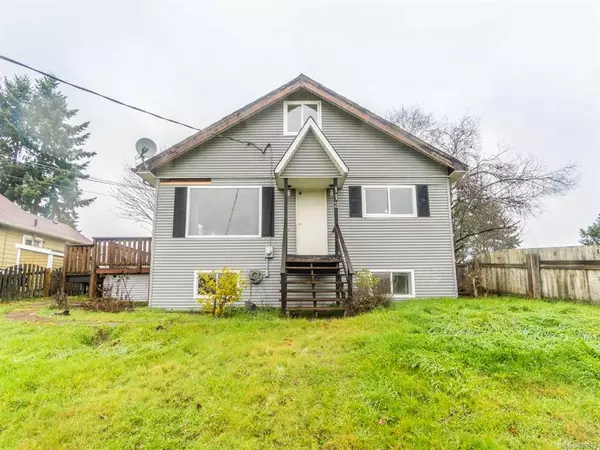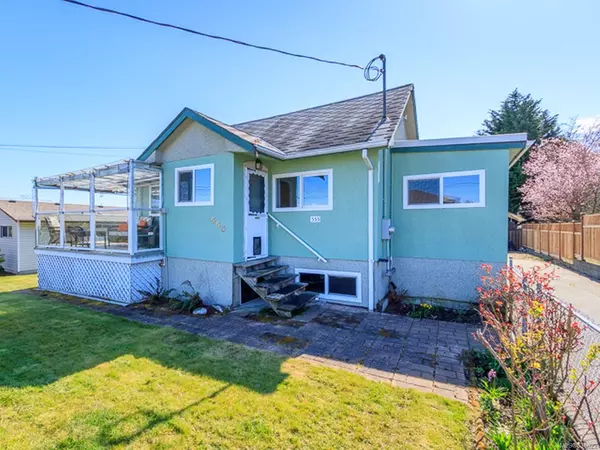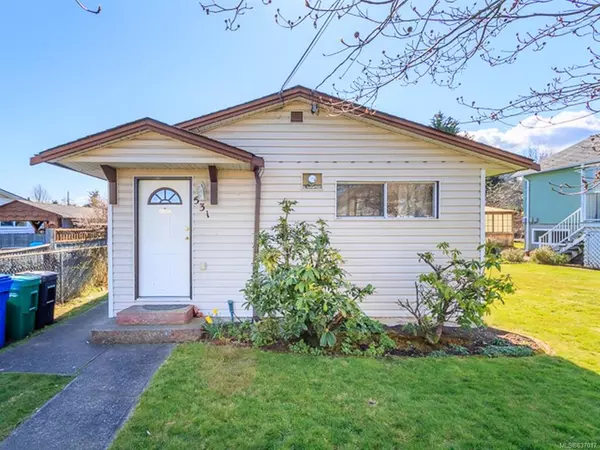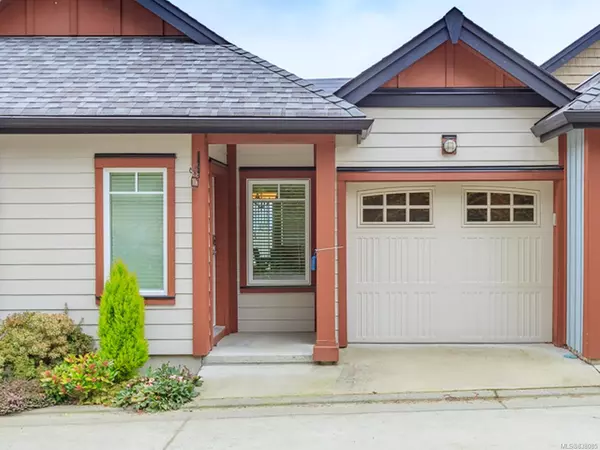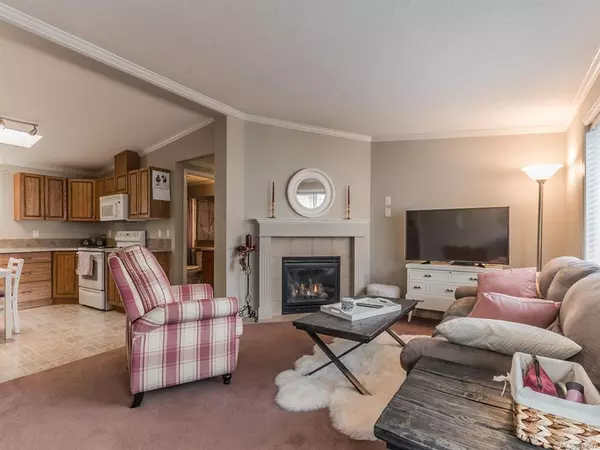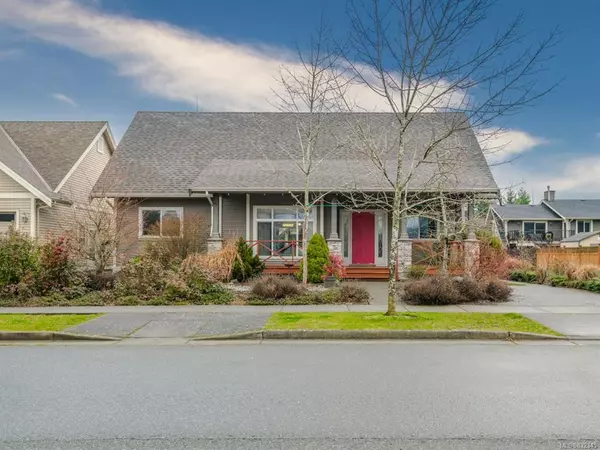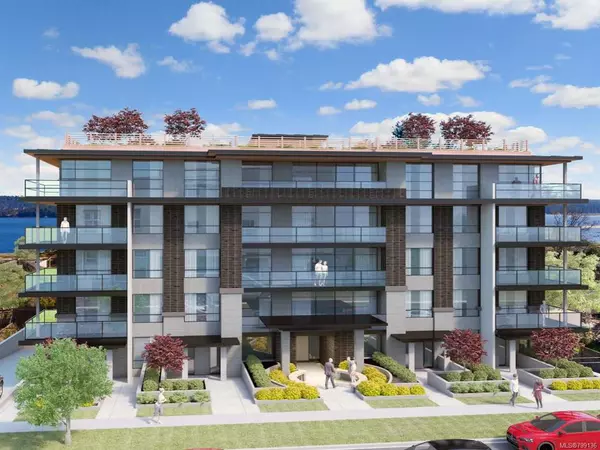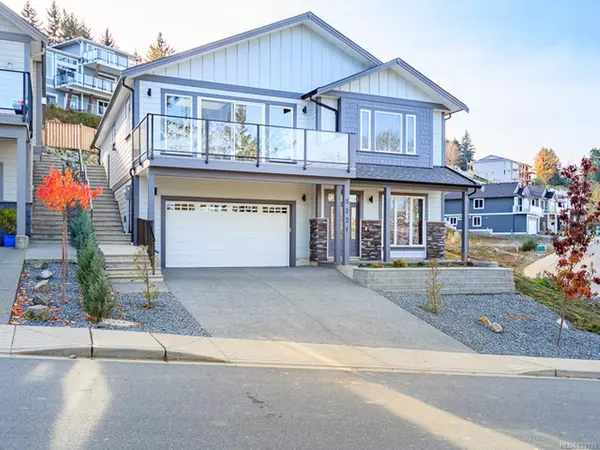$620,000
$599,000
3.5%For more information regarding the value of a property, please contact us for a free consultation.
2248 Sun Valley Dr Nanaimo, BC V9T 6E8
4 Beds
3 Baths
2,269 SqFt
Key Details
Sold Price $620,000
Property Type Single Family Home
Sub Type Single Family Detached
Listing Status Sold
Purchase Type For Sale
Square Footage 2,269 sqft
Price per Sqft $273
MLS Listing ID 862057
Style Ground Level Entry With Main Up
Bedrooms 4
Year Built 1996
Annual Tax Amount $3,655
Tax Year 2020
Lot Size 6,534 Sqft
Property Description
Located just steps from Coal Tyee Elementary, this beautiful 4 bed, 3 bath home (main 3 bed/2 bath; suite 1 bed/1 bath) features a large entry leading upstairs to a beautiful open living/dining room w/ natural gas fireplace & large windows. The spacious kitchen has s/s appliances, lots of counter & cupboard space & French doors taking you out to the 3-tiered low maintenance and private back deck with plenty of space to entertain. The main level includes 3 beds and the main bath, the master including a walk-in closet and ensuite. Downstairs is the shared laundry and the 1 bed suite w/ open layout & separate entrance. Each floor even has its own heat pump. There is a double garage, a covered carport & additional shed for all your storage and vehicle needs. A family home in a great quiet neighbourhood, it is also close to transit, shopping, parks, and all major North Nanaimo amenities. Msmts approx., pls verify if important.
Location
Province BC
County Nanaimo, City Of
Area Na Diver Lake
Rooms
Other Rooms Storage Shed
Kitchen 2
Interior
Heating Heat Pump
Cooling Air Conditioning
Flooring Mixed
Fireplaces Number 1
Fireplaces Type Gas
Laundry In House
Exterior
Exterior Feature Balcony/Deck, Fencing: Full, Garden, Low Maintenance Yard
Garage Spaces 2.0
Roof Type Asphalt Shingle
Building
Lot Description Central Location, Easy Access, Family-Oriented Neighbourhood, Quiet Area, Recreation Nearby, Shopping Nearby, Sidewalk, Southern Exposure
Building Description Frame Wood,Insulation: Ceiling,Insulation: Walls,Vinyl Siding, Ground Level Entry With Main Up
Foundation Poured Concrete
Sewer Sewer Connected
Water Municipal
Structure Type Frame Wood,Insulation: Ceiling,Insulation: Walls,Vinyl Siding
Others
Pets Description Aquariums, Birds, Caged Mammals, Cats, Dogs, Yes
Read Less
Want to know what your home might be worth? Contact us for a FREE valuation!

Our team is ready to help you sell your home for the highest possible price ASAP
Bought with RE/MAX of Nanaimo
236 Sold Properties










