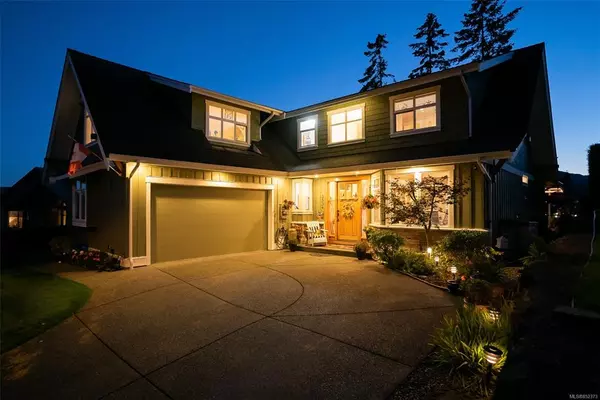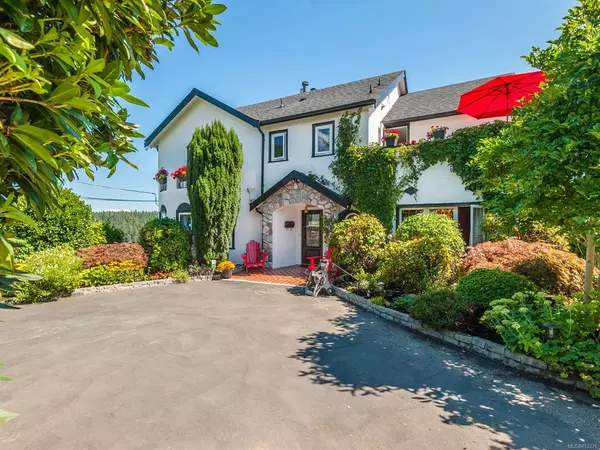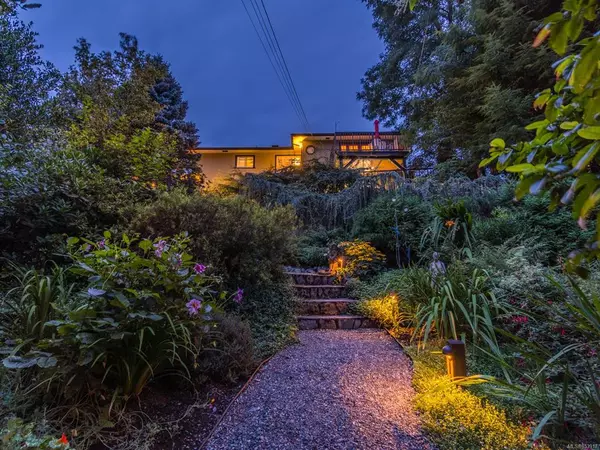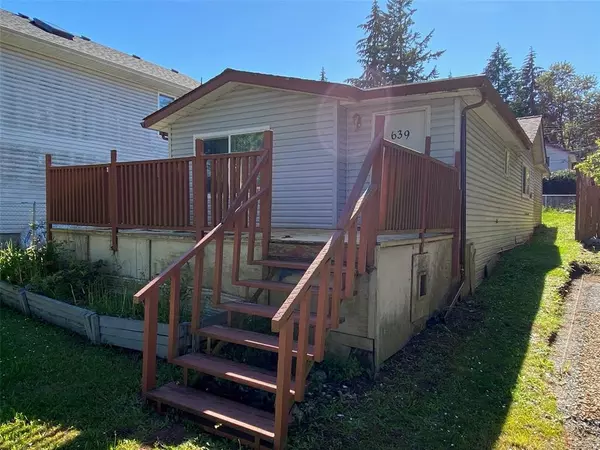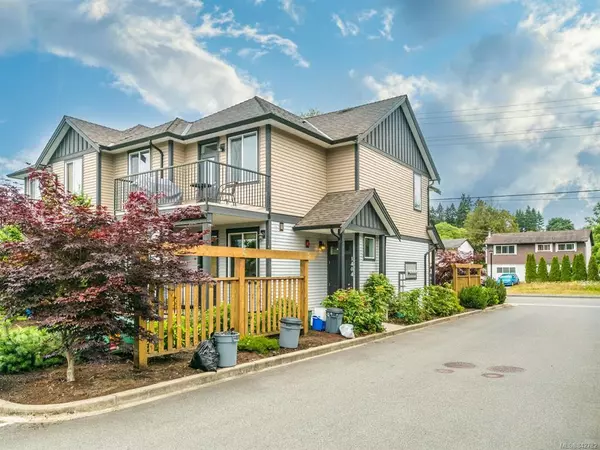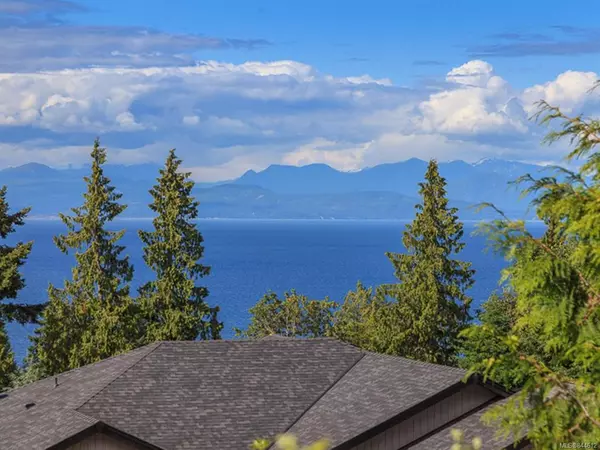$619,500
$592,400
4.6%For more information regarding the value of a property, please contact us for a free consultation.
2170 Sarnia Rd Nanaimo, BC V9S 3B7
4 Beds
3 Baths
1,907 SqFt
Key Details
Sold Price $619,500
Property Type Single Family Home
Sub Type Single Family Detached
Listing Status Sold
Purchase Type For Sale
Square Footage 1,907 sqft
Price per Sqft $324
MLS Listing ID 862099
Style Main Level Entry with Upper Level(s)
Bedrooms 4
Year Built 2021
Tax Year 2020
Lot Size 4,791 Sqft
Property Description
2020 award-winning homebuilder Sun Porch Homes proudly presents another quality-built new home! This exceptional 4-bed/2.5 bath + study home will be ready October 2021. Located in a great family-friendly area � a block from Forest Park Elementary & easy walking distance to all shopping. Featuring a Light & Bright Craftsman-Inspired Design, this open concept home includes a study area, laundry room & an attached one-car garage with EV roughed-in. Extras include stainless appliances, gas stove, pot filler, heated floor, gas fireplace, in-stair lighting, Canadian-made Merit Kitchen, landscaping & a 30? wide yard for outdoor enjoyment and/or RV parking. A covered patio with roughed-in gas BBQ hookup provides for year-round outdoor living. Fantastic features at a great price point. All measurements approx., pls verify. Fulfill your dream of independent homeownership with a newly built property, a 2-5-10 home warranty, all in a great neighborhood and close to restaurants, shopping & Parks!
Location
Province BC
County Nanaimo, City Of
Area Na Central Nanaimo
Zoning R1
Rooms
Kitchen 1
Interior
Heating Baseboard, Electric, Natural Gas, Radiant Floor
Cooling None
Flooring Tile, Vinyl
Fireplaces Number 1
Fireplaces Type Gas
Equipment Central Vacuum Roughed-In, Electric Garage Door Opener
Laundry In House
Exterior
Exterior Feature Balcony/Patio, Fenced, Low Maintenance Yard
Garage Spaces 1.0
Roof Type Asphalt Shingle
Building
Lot Description Central Location, Family-Oriented Neighbourhood, Recreation Nearby, Shopping Nearby
Building Description Frame Wood,Insulation All,Vinyl Siding, Main Level Entry with Upper Level(s)
Foundation Poured Concrete
Sewer Sewer Connected
Water Municipal
Structure Type Frame Wood,Insulation All,Vinyl Siding
Others
Pets Description Aquariums, Birds, Caged Mammals, Cats, Dogs
Read Less
Want to know what your home might be worth? Contact us for a FREE valuation!

Our team is ready to help you sell your home for the highest possible price ASAP
Bought with 460 Realty Inc. (NA)
236 Sold Properties









