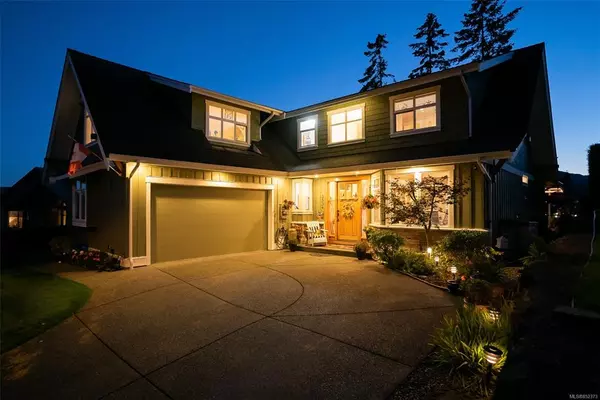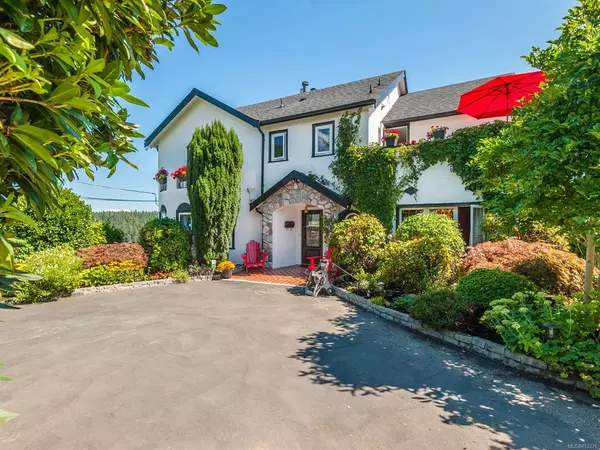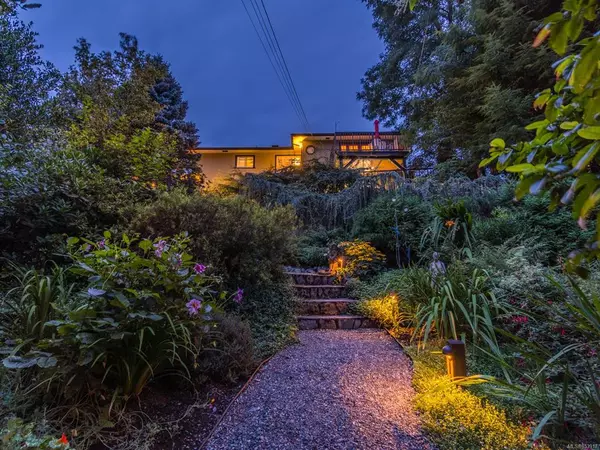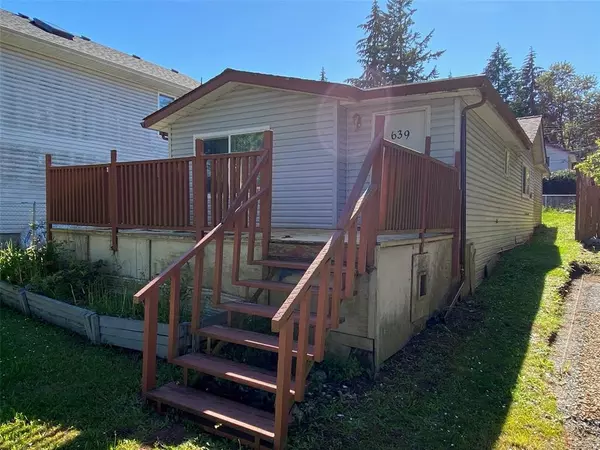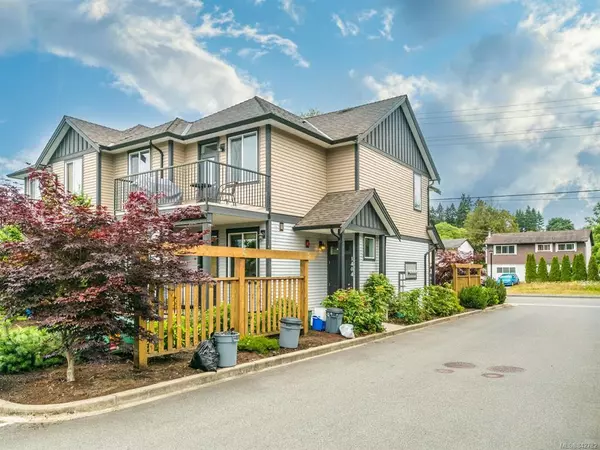$870,000
$899,900
3.3%For more information regarding the value of a property, please contact us for a free consultation.
1280 Scotchtown Rd Nanaimo, BC V9X 1S1
5 Beds
4 Baths
3,060 SqFt
Key Details
Sold Price $870,000
Property Type Single Family Home
Sub Type Single Family Detached
Listing Status Sold
Purchase Type For Sale
Square Footage 3,060 sqft
Price per Sqft $284
MLS Listing ID 862295
Style Main Level Entry with Lower Level(s)
Bedrooms 5
Year Built 2015
Annual Tax Amount $1,214
Tax Year 2020
Lot Size 2.080 Acres
Property Description
Bright, sunny and level 2+ acre family estate/hobby farm with income potential.
This is a rare opportunity to own a versatile & spectacular acreage in peaceful South Wellington. This scenic and entirely usable property is ideal for a retreat centre, B&B or family compound, and offers well-kept grounds, mature fruit trees, and a well with state of the art UV water treatment. Beautifully constructed & thoughtfully designed, this property features a new log cabin, as well as a duplex home with two separate suites, a meditation studio, a detached 3 car garage with a plumbed studio perfect for a salon or spa, and two detached bunk rooms with patios and additional storage. One of Nanaimo's best-kept secrets, this area offers a peaceful country lifestyle with easy access to the amenities of both Nanaimo & Ladysmith, proximity to the Nanaimo River, airport, and ferries to Vancouver. Measurements are approximate & should be verified.
Location
Province BC
County Nanaimo Regional District
Area Na Extension
Zoning RU-4
Rooms
Other Rooms Barn(s), Gazebo, Guest Accommodations, Storage Shed, Workshop
Kitchen 2
Interior
Heating Baseboard, Electric, Forced Air, Wood
Cooling None, Other
Flooring Mixed
Fireplaces Number 3
Fireplaces Type Pellet Stove
Laundry In House
Exterior
Exterior Feature Balcony/Deck, Fencing: Full, Garden
Garage Spaces 3.0
View Y/N 1
View Mountain(s)
Roof Type Asphalt Shingle
Building
Lot Description Acreage, Cleared
Building Description Frame Wood,Insulation: Ceiling,Insulation: Walls,Log,Wood, Main Level Entry with Lower Level(s)
Foundation Poured Concrete
Sewer Septic System
Water Cistern, Well: Shallow
Structure Type Frame Wood,Insulation: Ceiling,Insulation: Walls,Log,Wood
Others
Pets Description Aquariums, Birds, Caged Mammals, Cats, Dogs, Yes
Read Less
Want to know what your home might be worth? Contact us for a FREE valuation!

Our team is ready to help you sell your home for the highest possible price ASAP
Bought with TEAM 3000 REALTY LTD
236 Sold Properties









