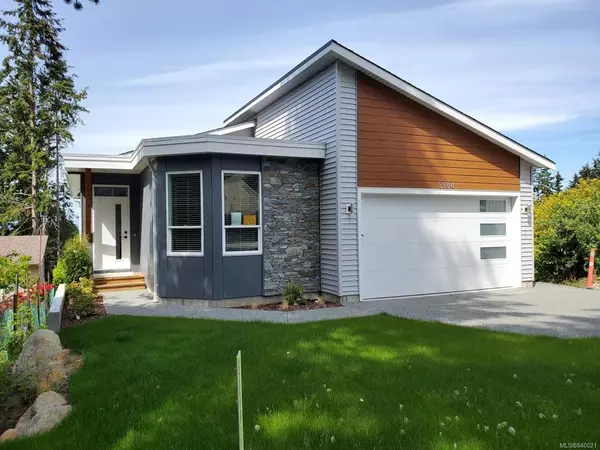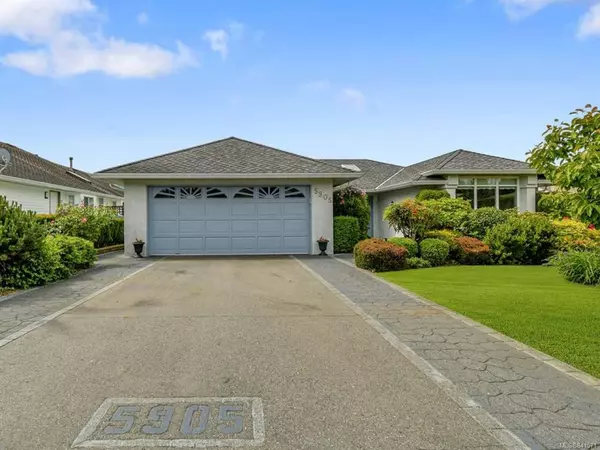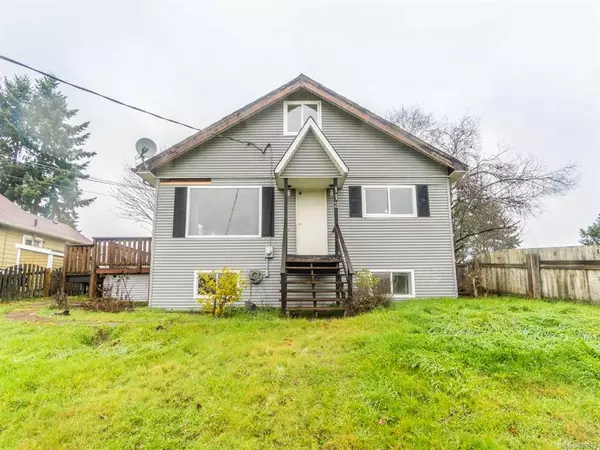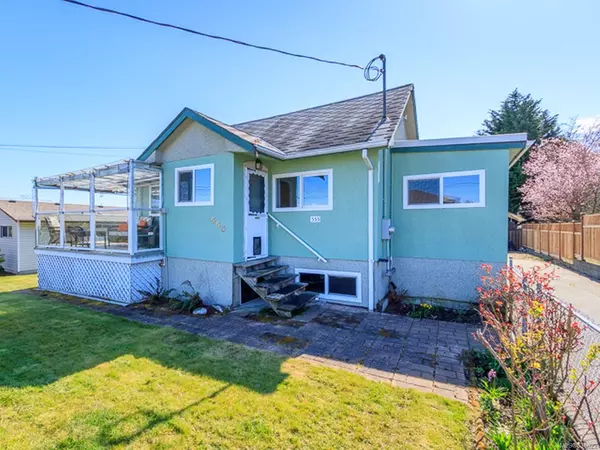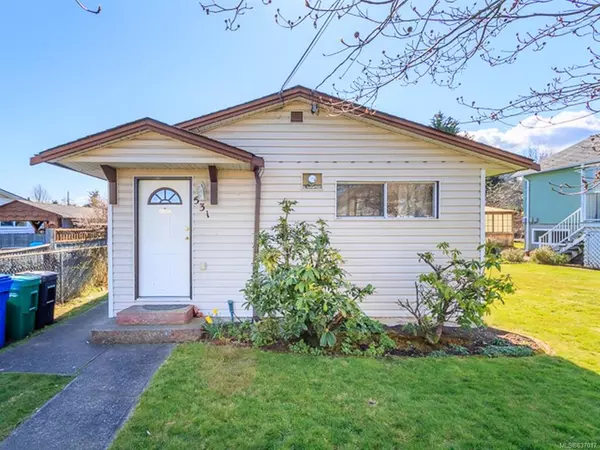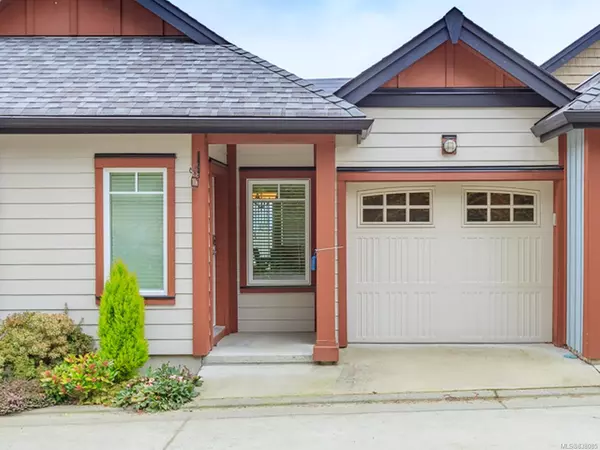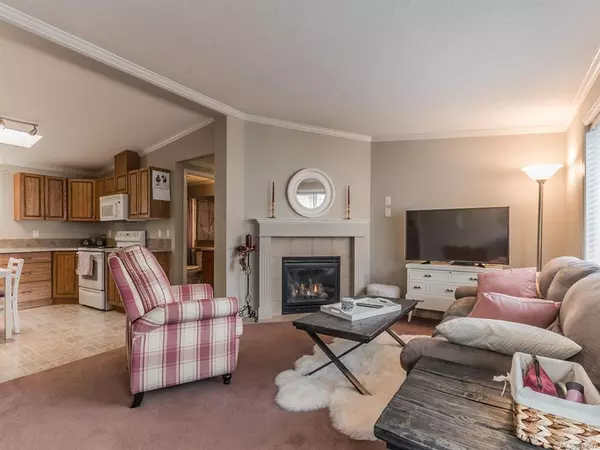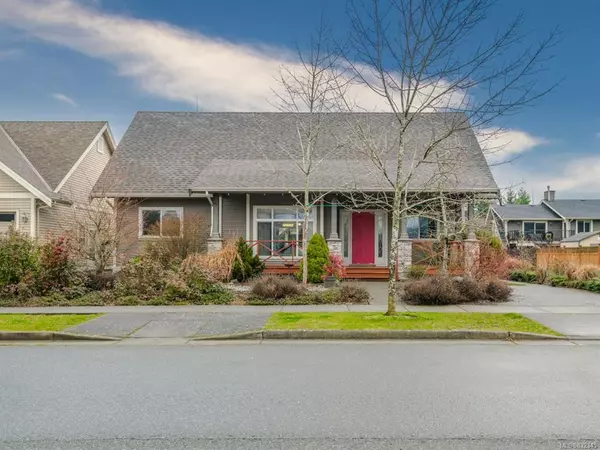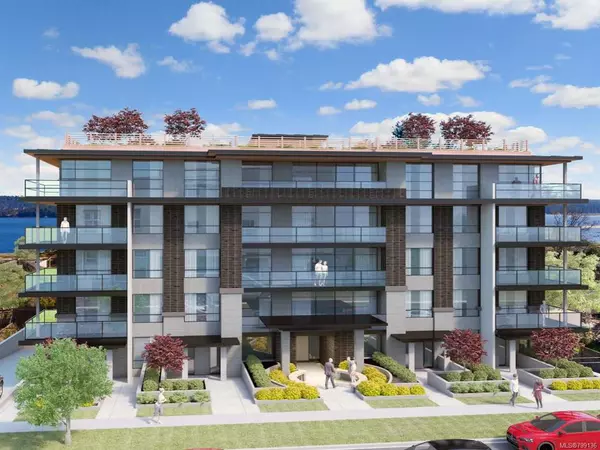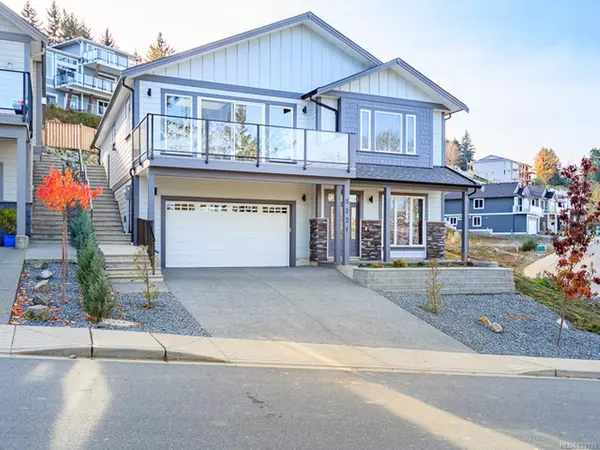$2,535,000
$2,768,000
8.4%For more information regarding the value of a property, please contact us for a free consultation.
2920 Meadow Dr Nanaimo, BC V9R 7C6
7 Beds
6 Baths
5,852 SqFt
Key Details
Sold Price $2,535,000
Property Type Single Family Home
Sub Type Single Family Detached
Listing Status Sold
Purchase Type For Sale
Square Footage 5,852 sqft
Price per Sqft $433
Subdivision Benson Meadows
MLS Listing ID 862318
Style Main Level Entry with Lower Level(s)
Bedrooms 7
Year Built 2010
Annual Tax Amount $5,753
Tax Year 2019
Lot Size 5.070 Acres
Property Description
5.04 Acres with a stunning 7104 Sqft Exquisite Residence. Current owner is running a natural Vegetable and Fruit business and her product is amazing. Setting the business aside - This home is a main level entry with full walkout basement. 5 Bedrooms plus 2 Bedroom suite above garage. 6 Bathroom and Quad Garage. No expense was spared when this builder & his wife chose all the high-end finishing's. A certain European flare is throughout while still capturing an elegant West-coast style. Enter into the foyer & overlook the 20' high ceilings of this ominous great room complete with a bold floor to ceiling granite rock fireplace, Cedar beamed vaults & coffered ceilings, Over sized wood windows, scraped hardwood floors, massive kitchen & granite counters with eating island, Beautiful light wood cabinets & separate butler's pantry. Dual Furnace & Hot water tanks are powered by a High-tech geothermal systems. Measurements are approximate, please verify if important.
Location
Province BC
County Nanaimo Regional District
Area Na North Jingle Pot
Zoning RU1D
Rooms
Other Rooms Workshop
Kitchen 2
Interior
Heating Electric, Forced Air, Geothermal
Cooling Air Conditioning
Flooring Mixed
Fireplaces Number 2
Fireplaces Type Wood Burning
Equipment Central Vacuum, Security System
Laundry In House, In Unit
Exterior
Exterior Feature Garden
Garage Spaces 1.0
View Y/N 1
View Mountain(s)
Roof Type Fibreglass Shingle
Building
Lot Description Easy Access, Park Setting, Private, Quiet Area, Southern Exposure
Building Description Cement Fibre,Insulation: Ceiling,Insulation: Walls, Main Level Entry with Lower Level(s)
Foundation Poured Concrete, Slab
Sewer Septic System
Water Well: Drilled
Structure Type Cement Fibre,Insulation: Ceiling,Insulation: Walls
Others
Pets Description Aquariums, Birds, Caged Mammals, Cats, Dogs, Yes
Read Less
Want to know what your home might be worth? Contact us for a FREE valuation!

Our team is ready to help you sell your home for the highest possible price ASAP
Bought with Angell, Hasman & Associates (The Angell Group) Realty Ltd
236 Sold Properties










