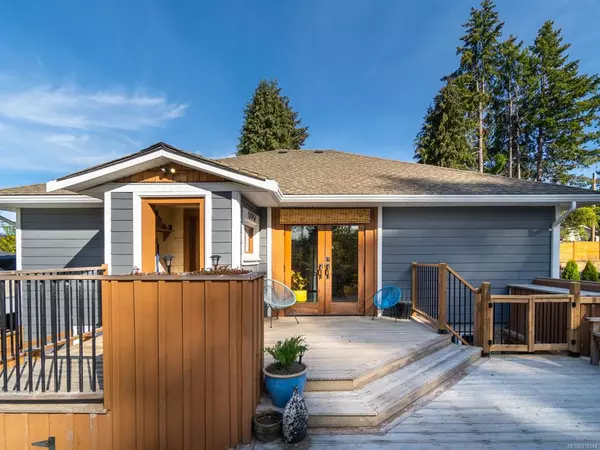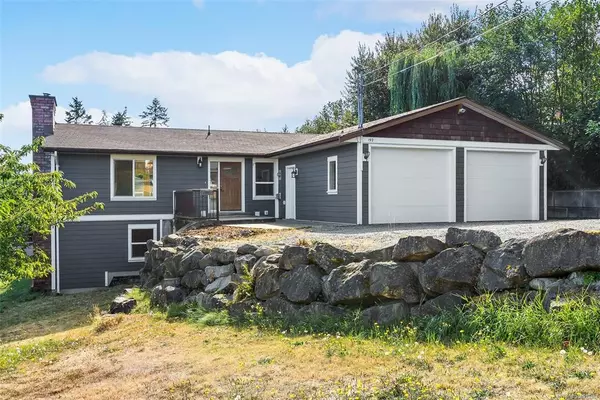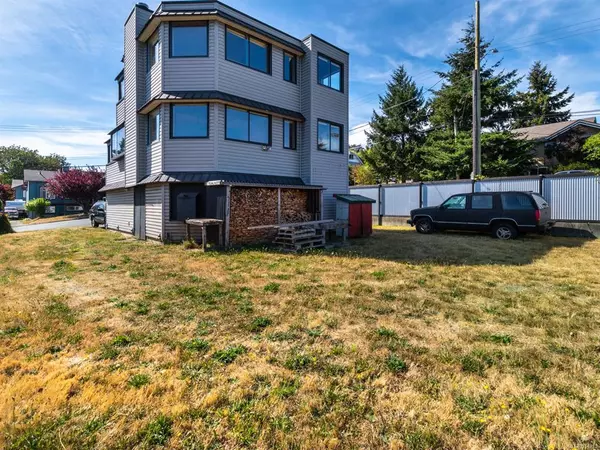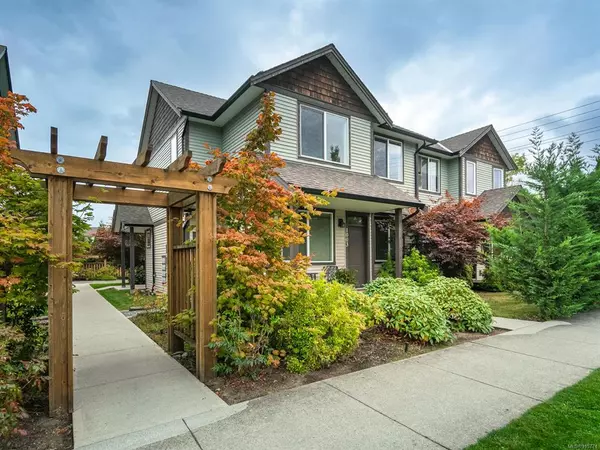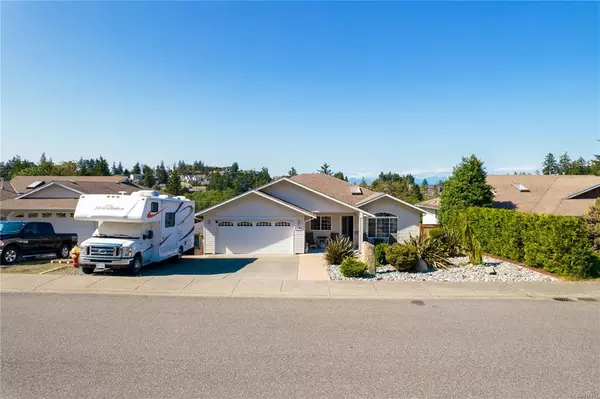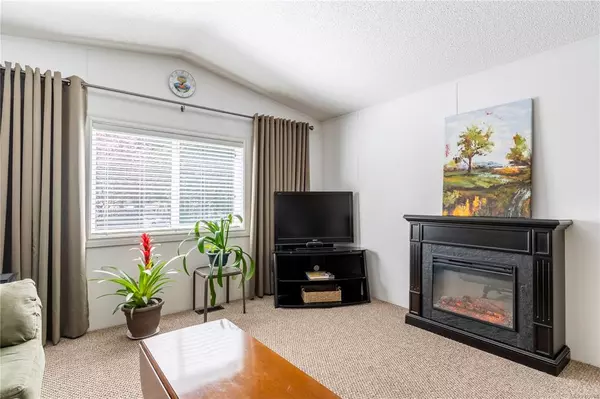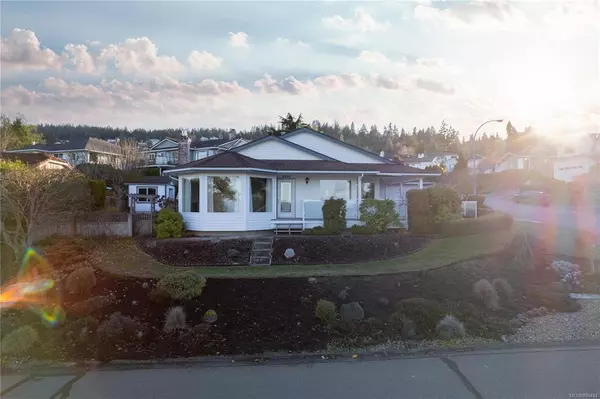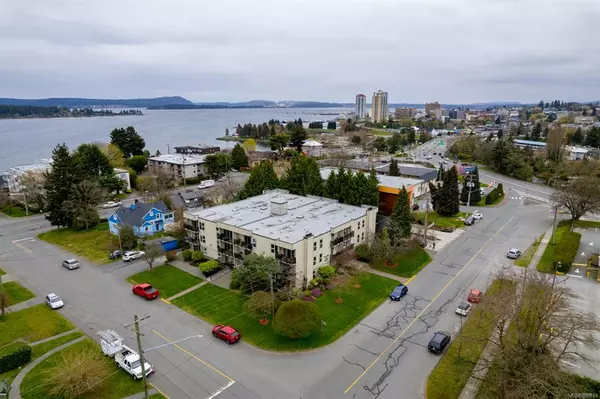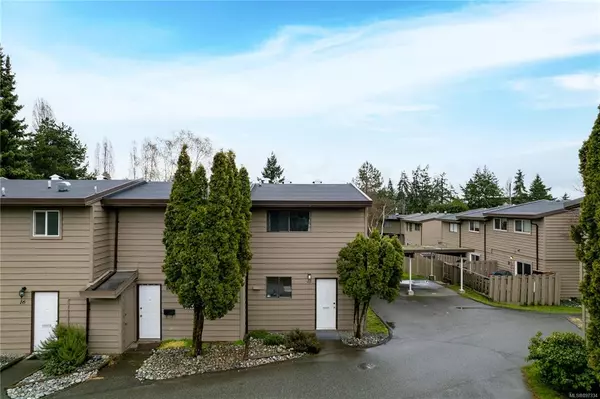$545,000
$519,900
4.8%For more information regarding the value of a property, please contact us for a free consultation.
4730 Skyline Way #101 Nanaimo, BC V9T 0C1
3 Beds
3 Baths
1,876 SqFt
Key Details
Sold Price $545,000
Property Type Townhouse
Sub Type Row/Townhouse
Listing Status Sold
Purchase Type For Sale
Square Footage 1,876 sqft
Price per Sqft $290
Subdivision Horizons At Hammond Bay
MLS Listing ID 862415
Style Ground Level Entry With Main Up
Bedrooms 3
HOA Fees $346/mo
Year Built 2008
Annual Tax Amount $3,350
Tax Year 2020
Lot Size 1,742 Sqft
Property Description
Spectacular ocean & mountain views from this immaculate North Nanaimo Townhome located in 'Horizons at Hammond Bay'. The home has approx. 1,876 sq ft of living space with 3 bedrooms, 3 baths & a double car garage. The main floor offers a spacious living room with 9 ft ceilings & open concept kitchen dining area. Off the living room is a covered front deck overlooking the unobstructed views & off the dining/kitchen area there is a rear patio perfect for a BBQ. The beautiful kitchen features a S/S appliance package including gas range with convection oven, quartz countertops, an island & plenty of cabinetry. To complete the main floor there is a full bath & bedroom/office with custom cabinetry & built in Murphy Bed. On the upper floor is a large laundry room, 2nd bedroom, another full bath & the spacious, elegant primary bedroom suite which features a corner fireplace, large ensuite with separate shower, soaker tub & walk-in closet. This home is a corner unit with 2 crawlspaces.
Location
Province BC
County Nanaimo, City Of
Area Na North Nanaimo
Zoning R7
Rooms
Kitchen 1
Interior
Heating Heat Pump, Natural Gas
Cooling Air Conditioning
Flooring Mixed
Fireplaces Number 1
Fireplaces Type Gas, Primary Bedroom
Equipment Central Vacuum
Laundry In House
Exterior
Garage Spaces 2.0
View Y/N 1
View Mountain(s), Ocean
Roof Type Fibreglass Shingle
Building
Lot Description Landscaped, No Through Road, Private
Building Description Cement Fibre,Frame Wood,Insulation All, Ground Level Entry With Main Up
Story 3
Foundation Poured Concrete
Sewer Sewer To Lot
Water Municipal
Structure Type Cement Fibre,Frame Wood,Insulation All
Others
Pets Description Aquariums, Birds, Caged Mammals, Cats, Dogs, Number Limit
Read Less
Want to know what your home might be worth? Contact us for a FREE valuation!

Our team is ready to help you sell your home for the highest possible price ASAP
Bought with eXp Realty
236 Sold Properties







