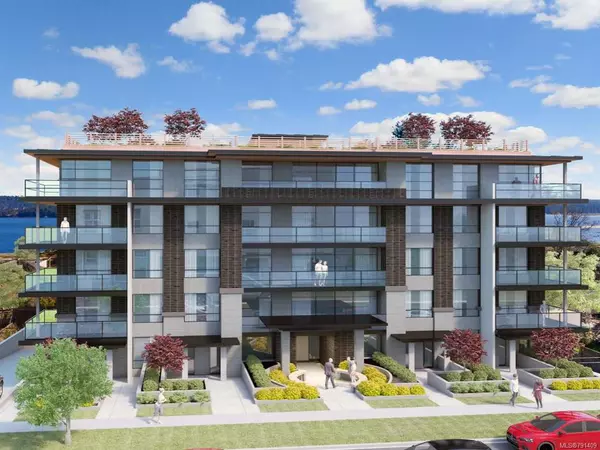$720,000
$689,900
4.4%For more information regarding the value of a property, please contact us for a free consultation.
662 Sarum Rise Way Nanaimo, BC V9R 7C5
4 Beds
4 Baths
2,390 SqFt
Key Details
Sold Price $720,000
Property Type Single Family Home
Sub Type Single Family Detached
Listing Status Sold
Purchase Type For Sale
Square Footage 2,390 sqft
Price per Sqft $301
MLS Listing ID 863435
Style Main Level Entry with Upper Level(s)
Bedrooms 4
Year Built 2006
Annual Tax Amount $4,815
Tax Year 2020
Lot Size 6,534 Sqft
Property Description
Built on a prime park side lot in the charming Hawthorne subdivision of the University district,
this beautiful home offers spacious two - story living space, a separate - entry suite, and walking
distance to educational institutions and amenities. The main level features a living room with a
cozy gas fireplace, a formal dining room, a laundry room, a powder room, a den, and a spacious
designer kitchen of which includes maple cabinets, granite countertops, a built-in wine rack, and
a large island with eating bar. There are 4 bedrooms upstairs, including a luxurious master suite
with a 5 piece ensuite. A one bedroom suite, located on top of the
garage, offers separate entry, laundry, and kitchen. All room sizes and dimensions are approximate
and should be verified if important.
Location
Province BC
County Nanaimo, City Of
Area Na University District
Zoning R1
Rooms
Kitchen 2
Interior
Heating Forced Air, Natural Gas
Cooling None
Fireplaces Number 2
Fireplaces Type Gas
Laundry In House
Exterior
Exterior Feature Balcony, Fencing: Full, Fencing: Partial, Playground
Garage Spaces 2.0
Utilities Available Natural Gas To Lot
View Y/N 1
View Mountain(s)
Roof Type Fibreglass Shingle
Building
Lot Description Recreation Nearby
Building Description Insulation: Ceiling,Insulation: Walls, Main Level Entry with Upper Level(s)
Foundation Poured Concrete
Sewer Sewer Connected
Water Municipal
Structure Type Insulation: Ceiling,Insulation: Walls
Others
Acceptable Financing Must Be Paid Off
Listing Terms Must Be Paid Off
Pets Description Aquariums, Birds, Caged Mammals, Cats, Dogs, Yes
Read Less
Want to know what your home might be worth? Contact us for a FREE valuation!

Our team is ready to help you sell your home for the highest possible price ASAP
Bought with Royal LePage Parksville-Qualicum Beach Realty (PK)
236 Sold Properties























