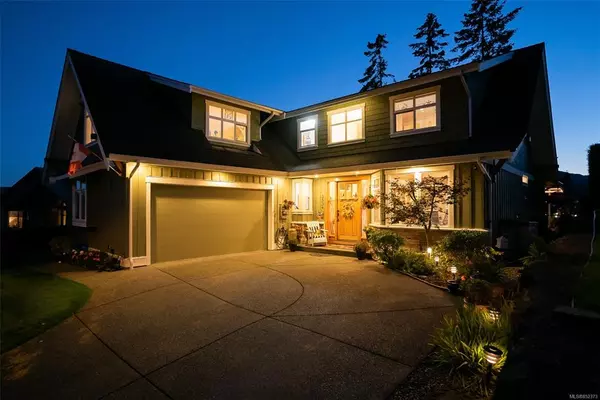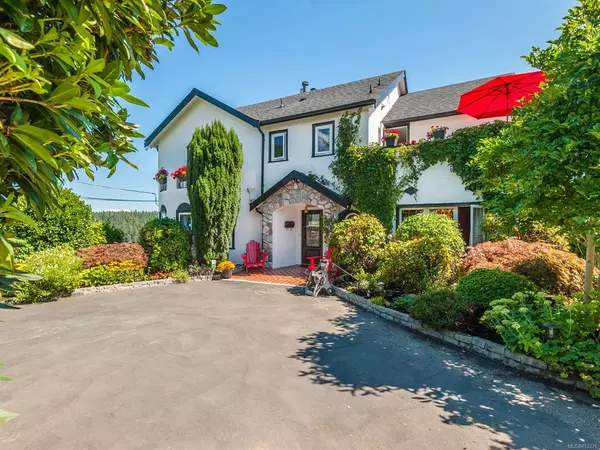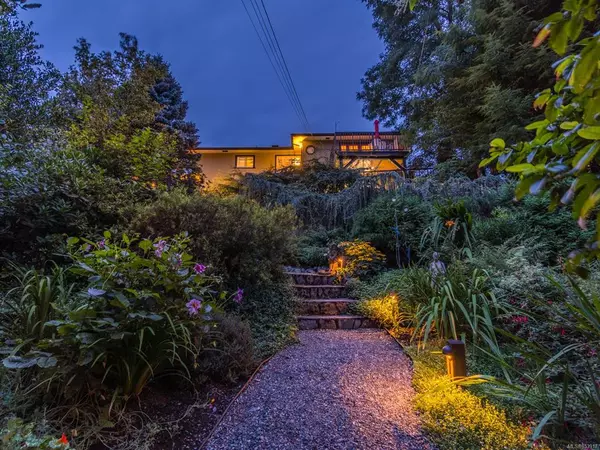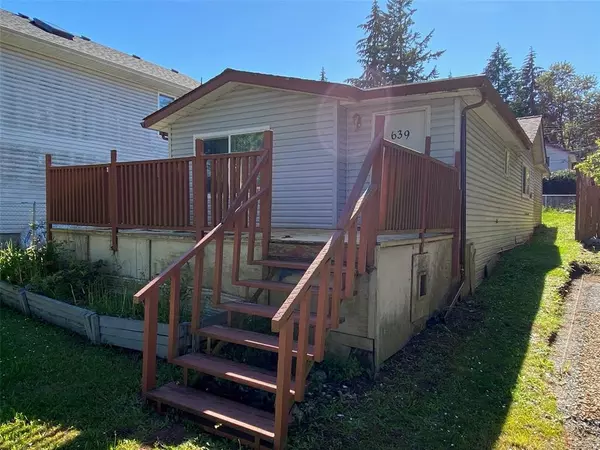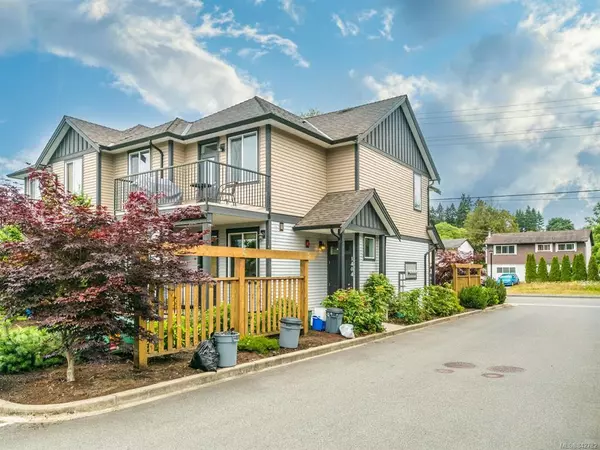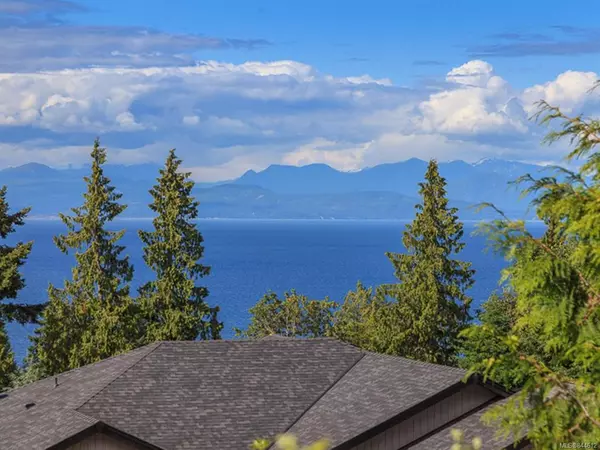$629,900
$629,900
For more information regarding the value of a property, please contact us for a free consultation.
1992 Mountain Vista Dr Nanaimo, BC V9T 0L4
4 Beds
3 Baths
2,213 SqFt
Key Details
Sold Price $629,900
Property Type Multi-Family
Sub Type Half Duplex
Listing Status Sold
Purchase Type For Sale
Square Footage 2,213 sqft
Price per Sqft $284
MLS Listing ID 865551
Style Main Level Entry with Lower Level(s)
Bedrooms 4
Year Built 2021
Annual Tax Amount $2,076
Tax Year 2020
Lot Size 9,583 Sqft
Property Description
Arbor Park: 2 new releases- Single-detached duplex units 18a and 18b. Subdivision built by PacificGold Homes: These centrally located homes are in close proximity to schools, recreation, shopping and have easy access to the Nanaimo Parkway. The "Eagle" 18a features 2,213 sqft on two floors. This home includes 4 bedrooms, 3 bathrooms, bright open plan. Designer kitchen with quartz countertops, tile backsplash and island breakfast bar. Soft close drawers & cabinets with pullouts. Quality 12mm laminate wood flooring, gas fireplace with custom wood mantle & tile surround, in-ceiling ductless heat pump, gas-on-demand hot water, fabulous master suite wit huge walk-in closet and 4 piece en-suite with 5' walk in shower. Exterior features include fiber cement siding with Rainscreen technology and rock features, a 30 year fiberglass roof, professionally landscaped wit in-ground irrigation (front) and rear fencing. 10-year Warranty. Please see Realtor Remarks. Photos are of similar homes.
Location
Province BC
County Nanaimo, City Of
Area Na Diver Lake
Rooms
Kitchen 1
Interior
Heating Baseboard, Heat Pump
Cooling Air Conditioning
Fireplaces Number 1
Fireplaces Type Gas, Living Room
Laundry In House
Exterior
Exterior Feature Balcony/Patio, Fencing: Partial, Sprinkler System
Garage Spaces 1.0
Roof Type Fibreglass Shingle
Building
Lot Description Central Location, Easy Access, Family-Oriented Neighbourhood, Landscaped, Recreation Nearby
Building Description Cement Fibre,Frame Wood, Main Level Entry with Lower Level(s)
Story 2
Foundation Poured Concrete
Sewer Sewer Connected
Water Municipal
Structure Type Cement Fibre,Frame Wood
Others
Pets Description Aquariums, Birds, Caged Mammals, Cats, Dogs
Read Less
Want to know what your home might be worth? Contact us for a FREE valuation!

Our team is ready to help you sell your home for the highest possible price ASAP
Bought with 460 Realty Inc. (NA)
236 Sold Properties





