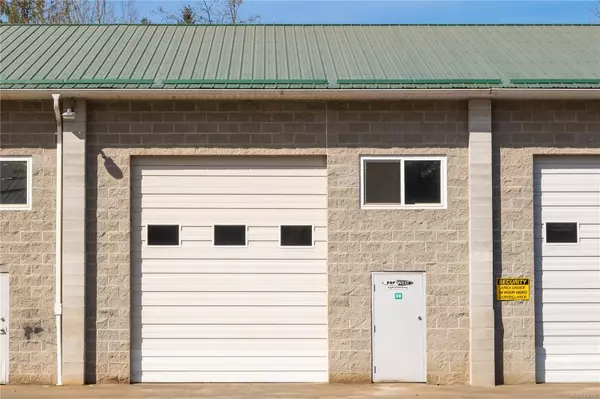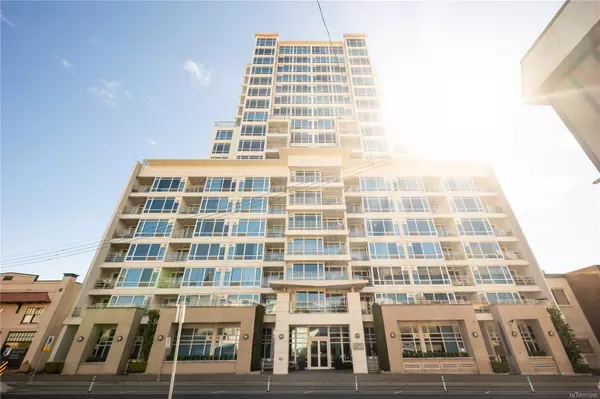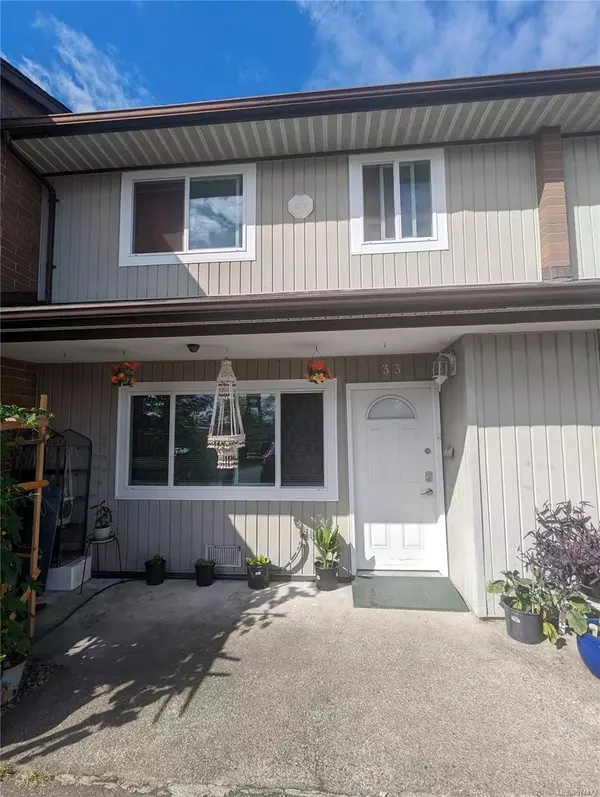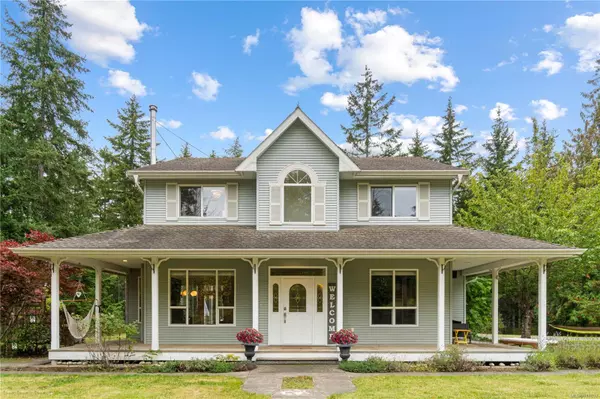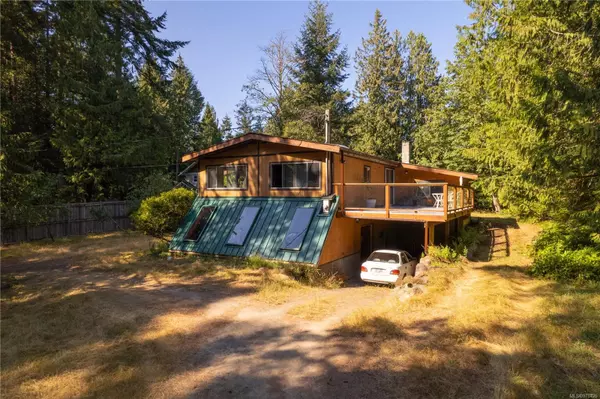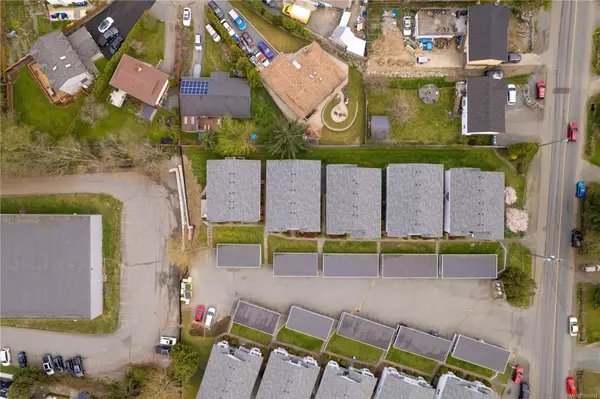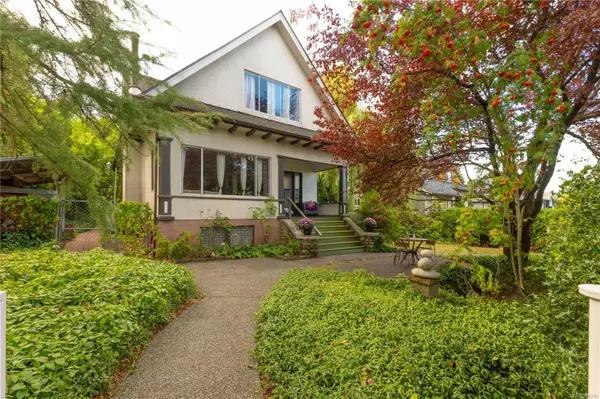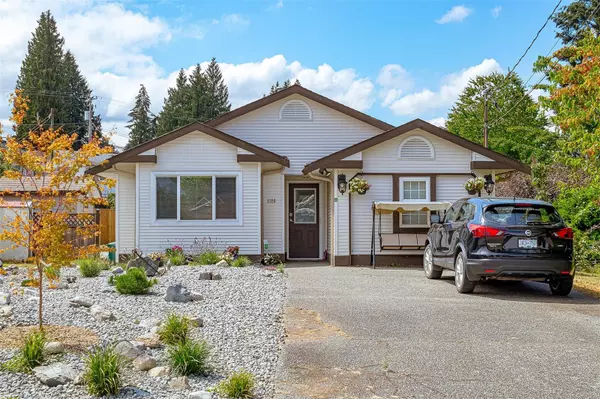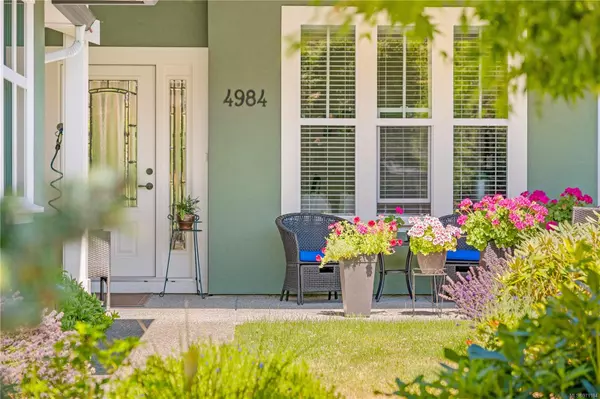$1,289,900
$1,299,900
0.8%For more information regarding the value of a property, please contact us for a free consultation.
121 Woodhaven Dr Nanaimo, BC V9T 5M2
6 Beds
4 Baths
3,522 SqFt
Key Details
Sold Price $1,289,900
Property Type Single Family Home
Sub Type Single Family Detached
Listing Status Sold
Purchase Type For Sale
Square Footage 3,522 sqft
Price per Sqft $366
Subdivision Long Lake Heights Estates
MLS Listing ID 866182
Style Main Level Entry with Upper Level(s)
Bedrooms 6
HOA Fees $145/mo
Year Built 2012
Annual Tax Amount $6,834
Tax Year 2019
Lot Size 10,890 Sqft
Property Sub-Type Single Family Detached
Property Description
Homes of this level of finishing and design are rare to come in our market, custom-built and designed to take in the views of Long Lake and Mt Benson, this property includes a 4 bedroom main home as well as a 2 bedroom cottage over a triple car garage, with its own electric meter. The main home features 22' ceilings in the great room, showcased by a floor-to-ceiling granite fireplace & a two-story wall of south-facing windows, efficient radiant in-floor hydronic heating, solid wood doors, Infinite granite countertops, fir timbers, tongue- in groove ceilings, engineered suspended loft looking out on beautiful arching wood beams allows for an open kitchen on this Westcoast contemporary design. The discerning buyer will definitely appreciate the high-end custom hardware & fittings throughout, including seamless glass railings & Jennair appliances, Enjoy the views on your concrete patio with a custom firepit. See add. specification sheet for further details
Location
Province BC
County Nanaimo, City Of
Area Na Uplands
Zoning R1
Rooms
Kitchen 2
Interior
Heating Electric
Cooling None
Flooring Basement Slab, Wood
Fireplaces Number 1
Fireplaces Type Propane
Laundry In House
Exterior
Exterior Feature Low Maintenance Yard
Parking Features Additional, Garage
Garage Spaces 1.0
View Y/N 1
View Lake
Roof Type Membrane
Building
Lot Description Central Location, Easy Access, Hillside, Near Golf Course, No Through Road, Private, Quiet Area, Recreation Nearby, Shopping Nearby, Southern Exposure, In Wooded Area
Building Description Insulation: Ceiling,Insulation: Walls,Stone,Wood, Main Level Entry with Upper Level(s)
Foundation Poured Concrete
Sewer Sewer Connected
Water Municipal
Structure Type Insulation: Ceiling,Insulation: Walls,Stone,Wood
Others
Acceptable Financing Must Be Paid Off
Listing Terms Must Be Paid Off
Pets Allowed Aquariums, Birds, Caged Mammals, Cats, Dogs
Read Less
Want to know what your home might be worth? Contact us for a FREE valuation!

Our team is ready to help you sell your home for the highest possible price ASAP
Bought with Royal LePage Nanaimo Realty (NanIsHwyN)
278 Sold Properties














