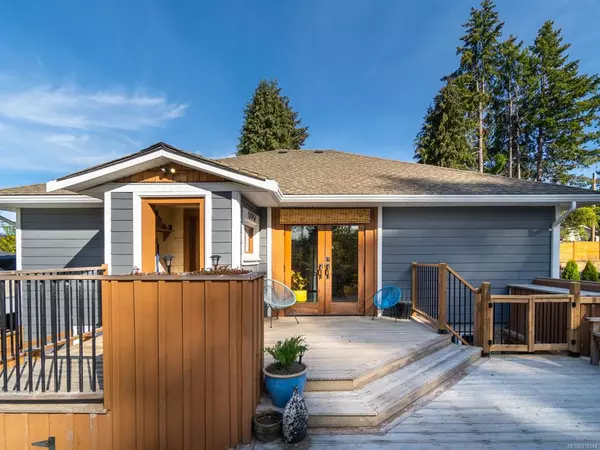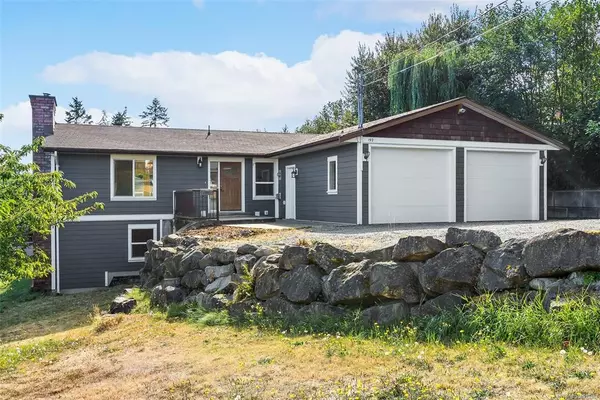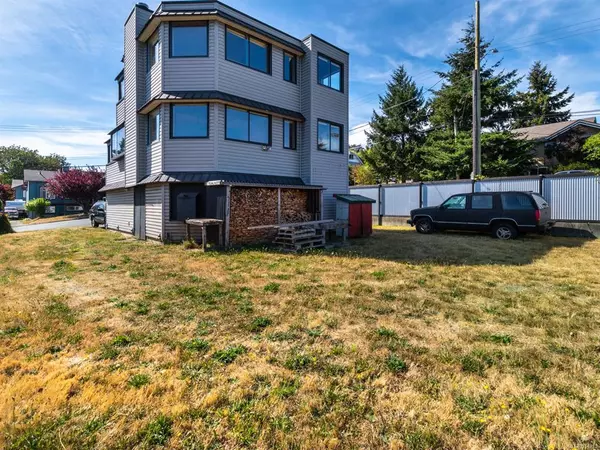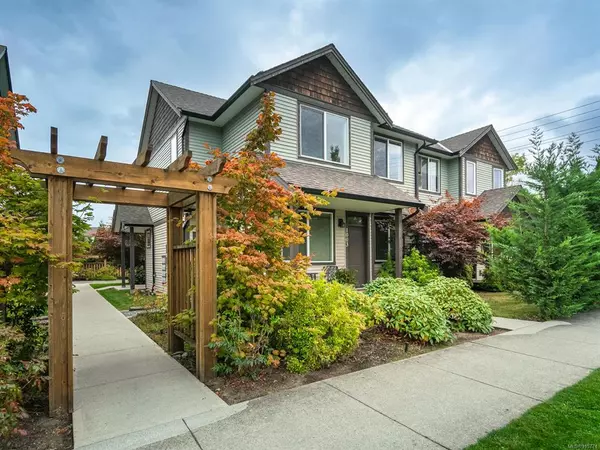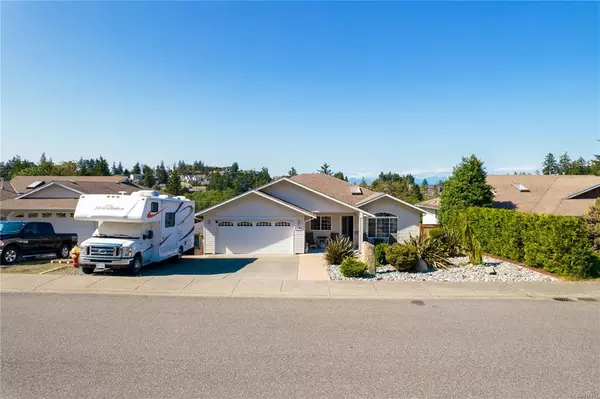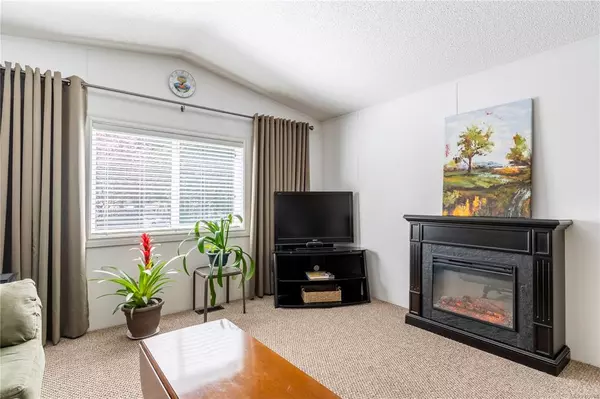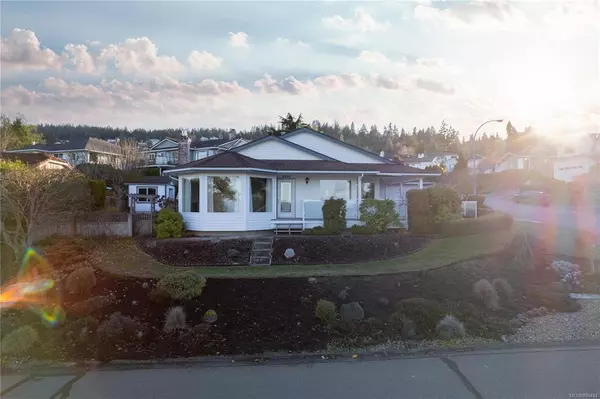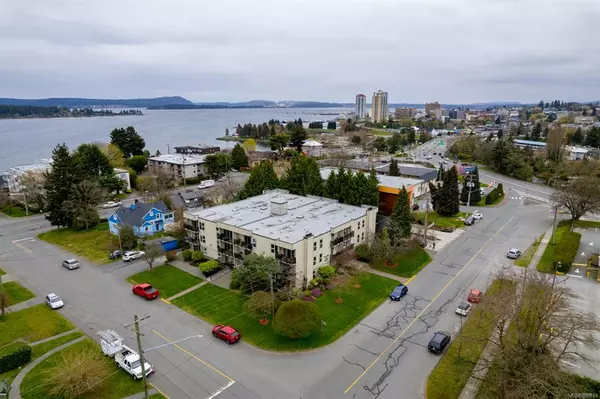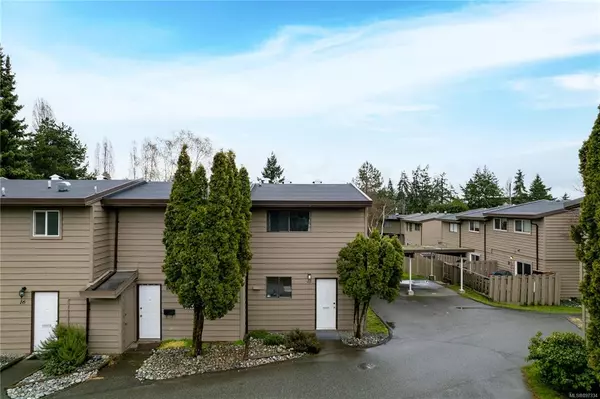$525,000
$525,000
For more information regarding the value of a property, please contact us for a free consultation.
5156 Simmher Way Nanaimo, BC V9T 5T8
3 Beds
3 Baths
1,521 SqFt
Key Details
Sold Price $525,000
Property Type Townhouse
Sub Type Row/Townhouse
Listing Status Sold
Purchase Type For Sale
Square Footage 1,521 sqft
Price per Sqft $345
Subdivision Galena Place
MLS Listing ID 866882
Style Main Level Entry with Upper Level(s)
Bedrooms 3
HOA Fees $320/mo
Year Built 2008
Annual Tax Amount $2,944
Tax Year 2020
Lot Size 3,920 Sqft
Property Description
Enjoy the benefits of a detached home without the yard maintenance! These artistically designed homes are located along a circular drive in the Galena Pl complex. Complete main level living that's spacious and bright with vaulted ceilings open to the additional bedrooms on the upper level. The open concept kitchen offers heated tile floors and plenty of counter space along with a breakfast bar. Snuggle in by the cozy gas fireplace in the living room that opens onto a fairly private covered patio to extend your living to the outdoors. The generous sized master bedroom includes a walk in closet and a 4 pc ensuite. Completing this main level is a powder room and laundry as well as access to the double garage. Extra living space meets you as you head up the open staircase to the second level where you will find two generous bedrooms and another 4 pc bathroom. This property is conveniently located just down the street from Brenan Lake Park, is close to public transit and shopping
Location
Province BC
County Nanaimo, City Of
Area Na Pleasant Valley
Zoning R8
Rooms
Kitchen 1
Interior
Heating Forced Air, Natural Gas
Cooling None
Flooring Carpet, Hardwood, Tile
Fireplaces Number 1
Fireplaces Type Gas
Laundry In House
Exterior
Exterior Feature Balcony/Patio
Garage Spaces 2.0
Utilities Available Natural Gas To Lot
Amenities Available Clubhouse
Roof Type Asphalt Shingle
Building
Lot Description Central Location, Level, Shopping Nearby
Building Description Cement Fibre,Frame Wood,Insulation All, Main Level Entry with Upper Level(s)
Story 2
Foundation Poured Concrete
Sewer Sewer Connected
Water Municipal
Structure Type Cement Fibre,Frame Wood,Insulation All
Others
Acceptable Financing Must Be Paid Off
Listing Terms Must Be Paid Off
Pets Description Aquariums, Birds, Caged Mammals, Cats, Dogs
Read Less
Want to know what your home might be worth? Contact us for a FREE valuation!

Our team is ready to help you sell your home for the highest possible price ASAP
Bought with eXp Realty
236 Sold Properties







