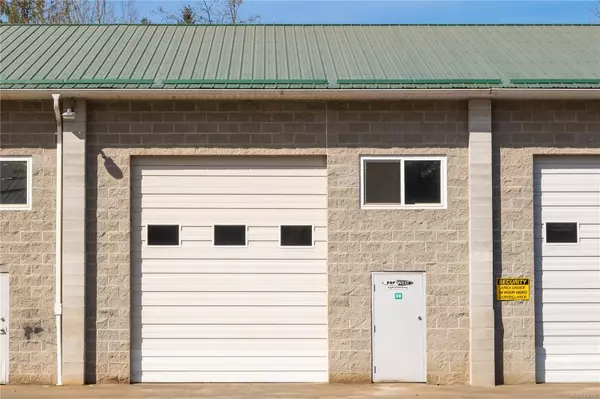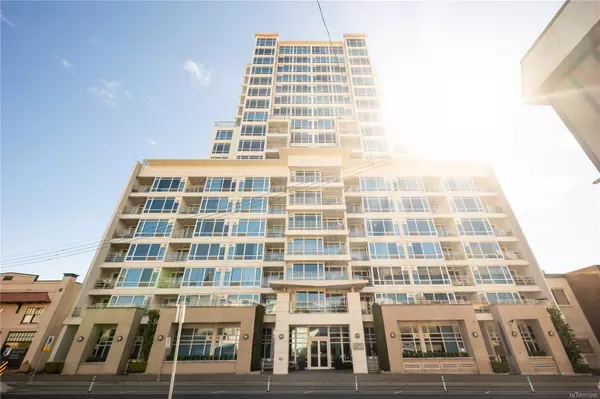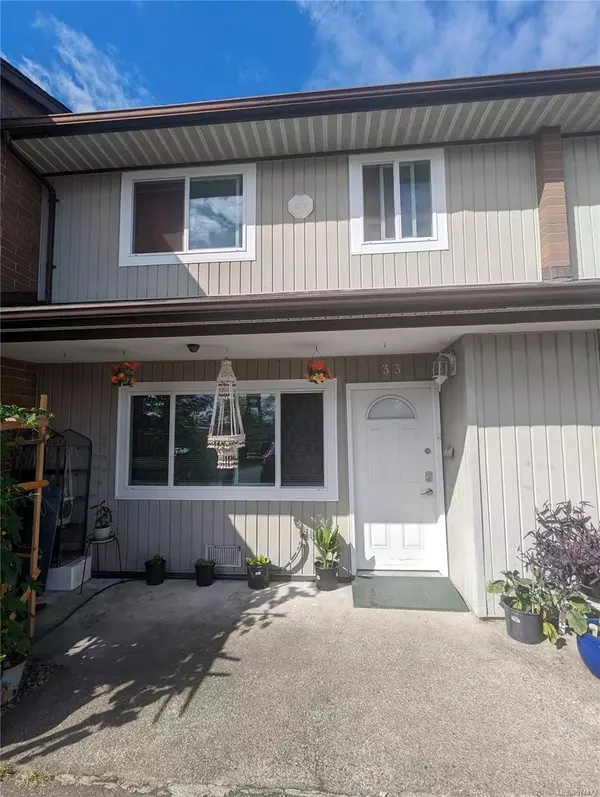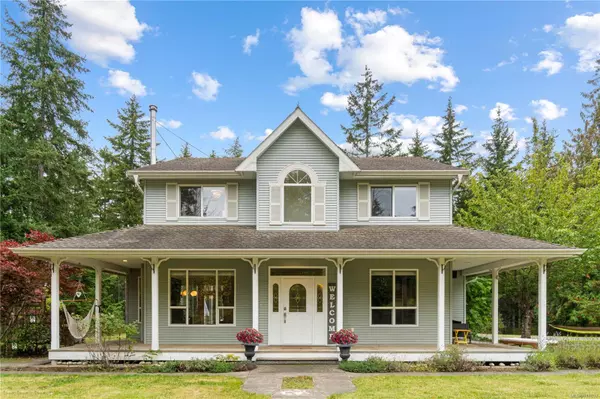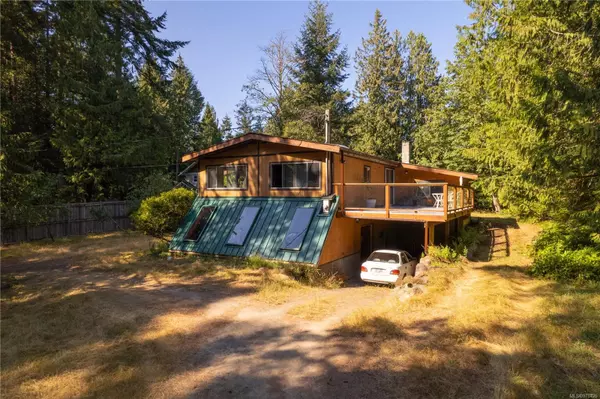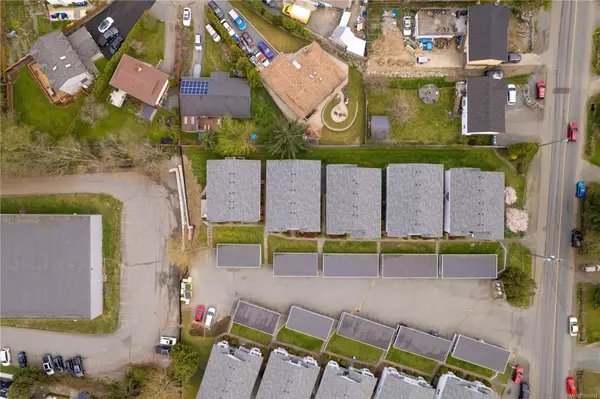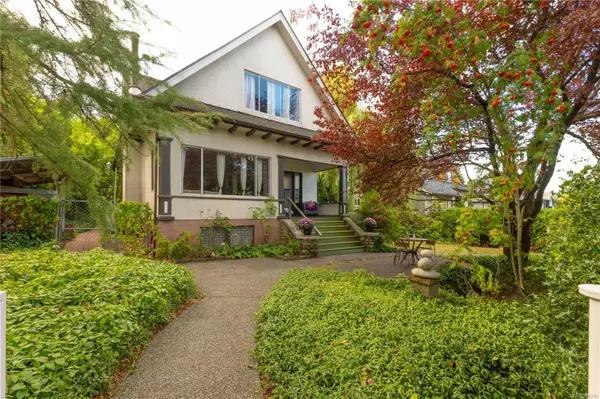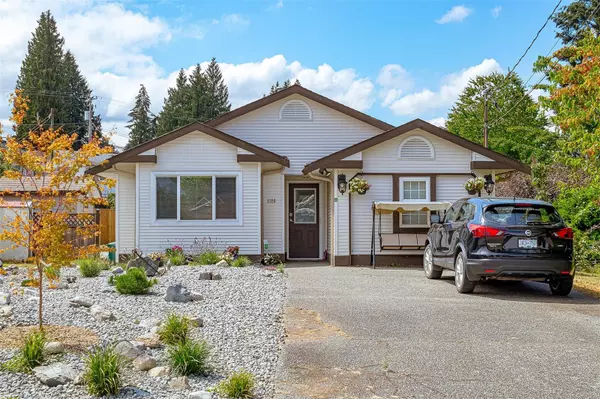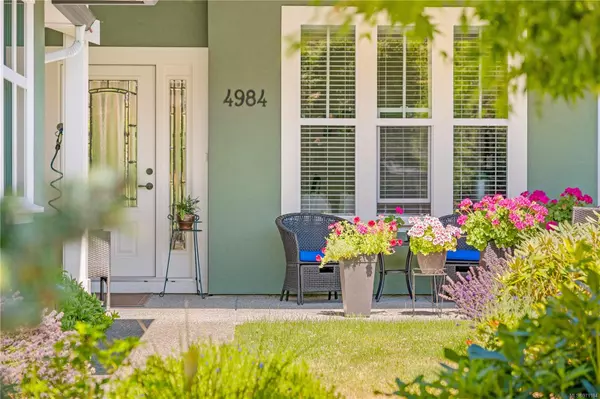$530,000
$459,900
15.2%For more information regarding the value of a property, please contact us for a free consultation.
3014 104TH St Nanaimo, BC V9T 5K3
2 Beds
1 Bath
866 SqFt
Key Details
Sold Price $530,000
Property Type Single Family Home
Sub Type Single Family Detached
Listing Status Sold
Purchase Type For Sale
Square Footage 866 sqft
Price per Sqft $612
MLS Listing ID 867500
Style Rancher
Bedrooms 2
Year Built 1984
Annual Tax Amount $2,233
Tax Year 2020
Lot Size 5,662 Sqft
Property Sub-Type Single Family Detached
Property Description
Waiting for Probate to complete and then it is Sold. Lovingly cared for for 35 years, this 866 sq.ft rancher is waiting for its next owner. A cozy kitchen off the carport has room for a little eating area and leads into the living room. In here you will find a natural gas fireplace which heats up the home beautifully. Also in this room is space for your dining room table as this home feels larger than it is. Both bedrooms are to the back of the home, with the Primary bedroom large enough to fit a king size bed. The second bedroom could also make a great den or second living space as it has sliding doors to the backyard. The large 4 piece bathroom is also home to the laundry. The backyard features an insulated & powered shed, outdoor cooking space with a sink, and full RV hook up including power and sewage. There is access off of Norwell to pull your RV into the yard. Extra room for a garden finishes off the backyard space. Located close to Country club mall and Long Lake.
Location
Province BC
County Nanaimo, City Of
Area Na Uplands
Zoning R1
Rooms
Other Rooms Storage Shed
Kitchen 1
Interior
Heating Baseboard
Cooling None
Flooring Mixed
Fireplaces Number 1
Fireplaces Type Gas
Laundry In House
Exterior
Exterior Feature Fenced, Low Maintenance Yard
Parking Features Carport, Open, RV Access/Parking
Roof Type Asphalt Shingle
Building
Lot Description Corner, Easy Access, Recreation Nearby
Building Description Wood, Rancher
Foundation Poured Concrete
Sewer Sewer To Lot
Water Municipal
Structure Type Wood
Others
Pets Allowed Aquariums, Birds, Caged Mammals, Cats, Dogs, Yes
Read Less
Want to know what your home might be worth? Contact us for a FREE valuation!

Our team is ready to help you sell your home for the highest possible price ASAP
Bought with 460 Realty Inc. (NA)
278 Sold Properties














