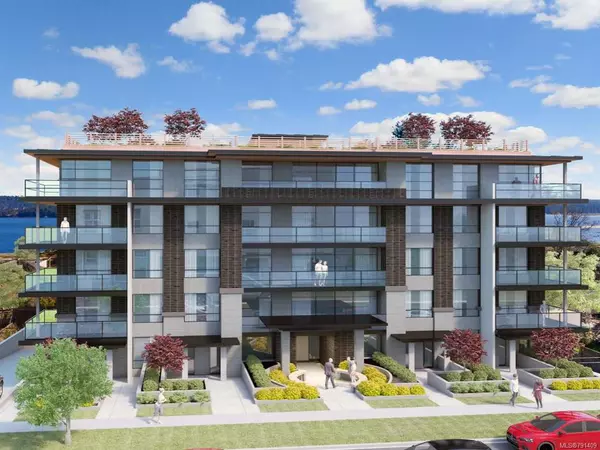$750,000
$699,800
7.2%For more information regarding the value of a property, please contact us for a free consultation.
2197 Michigan Way Nanaimo, BC V9R 6S1
3 Beds
4 Baths
1,856 SqFt
Key Details
Sold Price $750,000
Property Type Single Family Home
Sub Type Single Family Detached
Listing Status Sold
Purchase Type For Sale
Square Footage 1,856 sqft
Price per Sqft $404
MLS Listing ID 868836
Style Main Level Entry with Upper Level(s)
Bedrooms 3
Year Built 1990
Annual Tax Amount $4,602
Tax Year 2020
Lot Size 6,534 Sqft
Property Description
WATER FRONT HOME. Main level entrance lake front house with fantastic mountain view located in a No -Thru-Road in South Jingle Pot of Nanaimo. The main level offers a great living room with a natural gas fire place( high efficiency, 2 years old), dining room and a sliding door to lake view kitchen, eating nook and family room, passing the back door you can step onto the private backyard which close to the lake. A nice laundry room behind the two cars garage, 2 pcs (sink & toilet) bathroom plus a separate tub + shower bath . The up floor provides lake facing master bedroom, the ensuite includes a walk-in closet, full 4pcs bathroom, master bedroom facing south with lots of sunshine in the winter time; another two bedrooms, and a 4 pcs bathroom. A nice shed can be used for pet room. Flat front drive way with big parking area. Nicely located at the no thru street, close to the university , West Wood Lake and Bowen Road commercial street . Just move in and enjoy your dream home.
Location
Province BC
County Nanaimo Regional District
Area Na South Jingle Pot
Rooms
Kitchen 1
Interior
Heating Baseboard, Electric, Natural Gas
Cooling None
Flooring Carpet, Laminate
Fireplaces Number 1
Fireplaces Type Gas, Living Room
Laundry In House
Exterior
Exterior Feature Balcony/Deck, Fenced, Garden
Garage Spaces 2.0
Utilities Available Electricity To Lot, Natural Gas To Lot, Underground Utilities
Waterfront 1
Waterfront Description Lake
View Y/N 1
View Mountain(s), Lake
Roof Type Fibreglass Shingle
Building
Lot Description Cul-de-sac, Landscaped, No Through Road, Quiet Area, Walk on Waterfront
Building Description Insulation: Ceiling,Insulation: Walls,Vinyl Siding, Main Level Entry with Upper Level(s)
Foundation Poured Concrete
Sewer Sewer Available
Water Municipal
Structure Type Insulation: Ceiling,Insulation: Walls,Vinyl Siding
Others
Acceptable Financing Must Be Paid Off
Listing Terms Must Be Paid Off
Pets Description Aquariums, Birds, Caged Mammals, Cats, Dogs, Yes
Read Less
Want to know what your home might be worth? Contact us for a FREE valuation!

Our team is ready to help you sell your home for the highest possible price ASAP
Bought with eXp Realty
236 Sold Properties
























