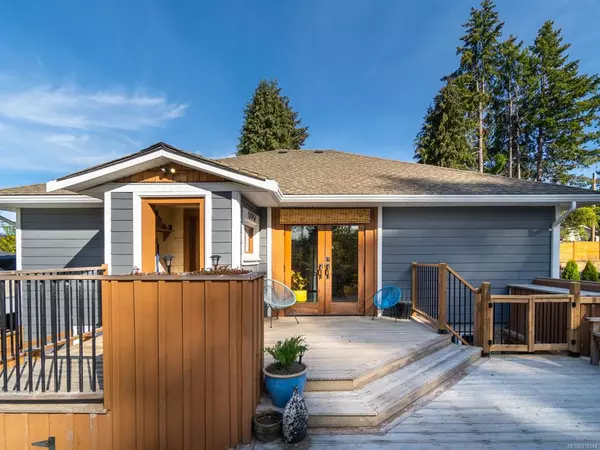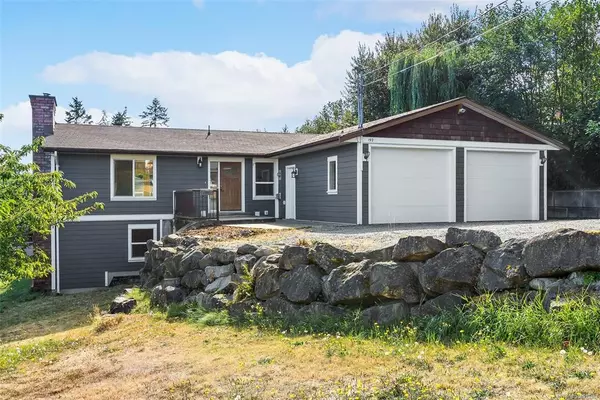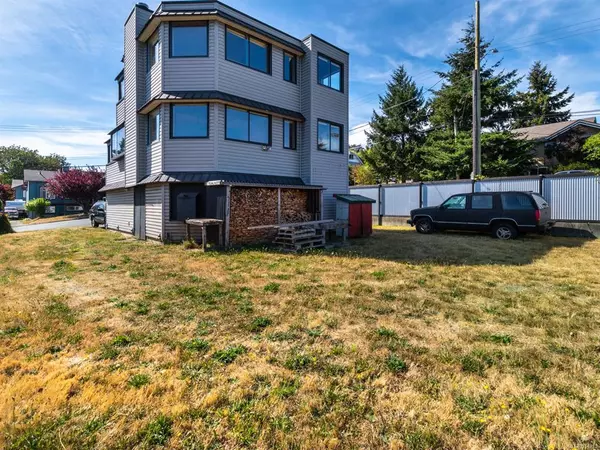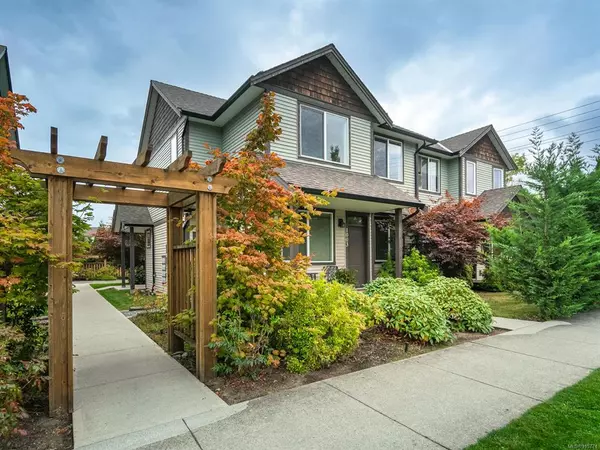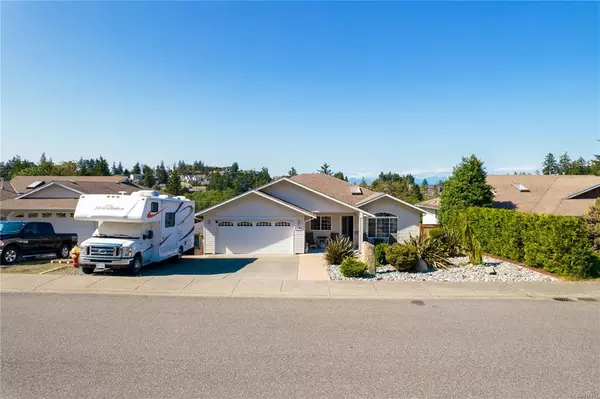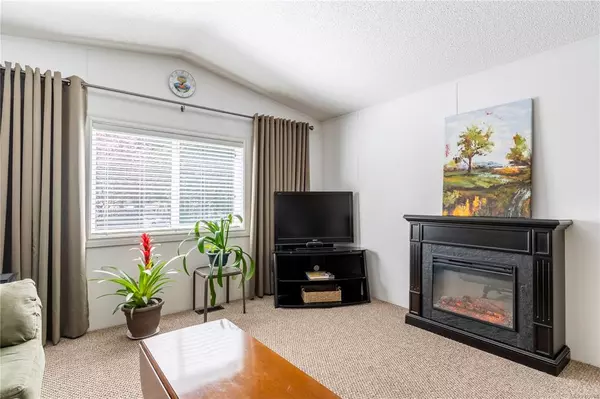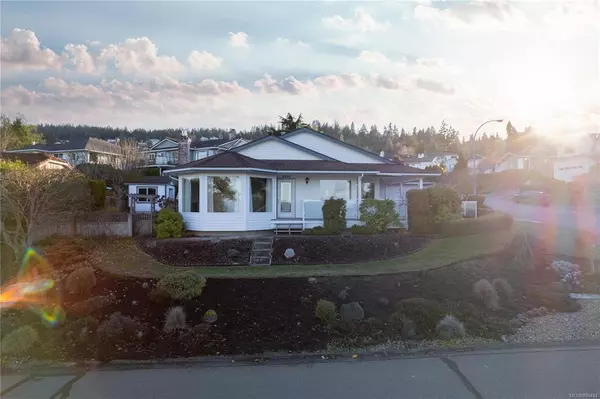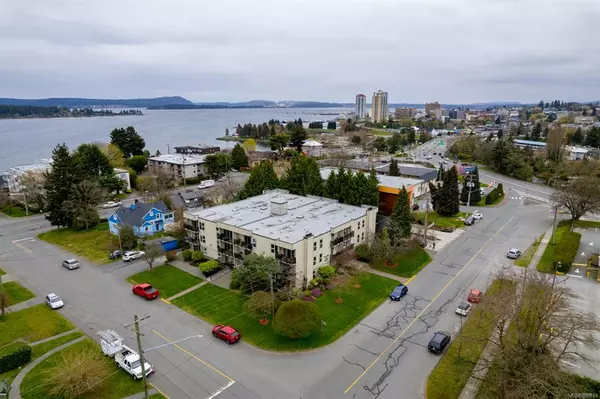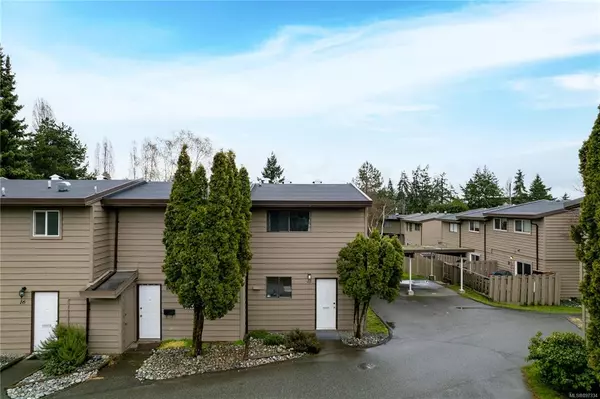$740,000
$650,000
13.8%For more information regarding the value of a property, please contact us for a free consultation.
2901 Hammond Bay Rd Nanaimo, BC V9T 1E1
5 Beds
2 Baths
2,980 SqFt
Key Details
Sold Price $740,000
Property Type Single Family Home
Sub Type Single Family Detached
Listing Status Sold
Purchase Type For Sale
Square Footage 2,980 sqft
Price per Sqft $248
MLS Listing ID 868796
Style Split Entry
Bedrooms 5
Year Built 1961
Annual Tax Amount $3,968
Tax Year 2020
Lot Size 8,276 Sqft
Property Description
--------SUPERB NORTH NANAIMO OCEANVIEW--------Relax on your deck & watch BC Ferries coming-&-going from Departure Bay, enjoy stunning ocean views reaching across to Newcastle Island from all main living areas, or stroll across the street for a sun-soaked afternoon on the beach! Spacious & super-bright Split-Level on landscaped .19 acre w/south-facing ocean views over Departure Bay, lots of space for your growing family, & the perfect location with easy access to parks, transit, schools, & North Nanaimo?s shopping district! OH foyer, open plan Living/Dining Rm w/hardwood floors, wall of windows, & wood-burning FP, Dining Rm has door to huge deck w/world-class views of Jesse, Brandon & Newcastle Islands. Lrg Kitchen w/stainless apples, lots of counter space & cabinetry, & door to deck/patio & lrg backyard. Also 4 pc Main Bath & 3 Bedrms. Lower level has Family Rm, 2 Bedrms (1 w/oceanviews) & unfinished Storage Rm. Visit our website for more pics, a floor plan, a VR Tour & more.
Location
Province BC
County Nanaimo, City Of
Area Na Departure Bay
Zoning R1
Rooms
Kitchen 1
Interior
Heating Natural Gas
Cooling None
Laundry In House
Exterior
Exterior Feature Balcony/Deck
Utilities Available Cable To Lot, Electricity To Lot, Garbage, Natural Gas Available, Phone To Lot, Recycling
View Y/N 1
View Ocean
Roof Type Fibreglass Shingle
Building
Lot Description Central Location, Easy Access, Marina Nearby, Near Golf Course, Recreation Nearby, Shopping Nearby
Building Description Frame Wood, Split Entry
Foundation Poured Concrete
Sewer Sewer Connected
Water Municipal
Structure Type Frame Wood
Others
Pets Description Aquariums, Birds, Caged Mammals, Cats, Dogs, Yes
Read Less
Want to know what your home might be worth? Contact us for a FREE valuation!

Our team is ready to help you sell your home for the highest possible price ASAP
Bought with Royal LePage Parksville-Qualicum Beach Realty (QU)
236 Sold Properties







