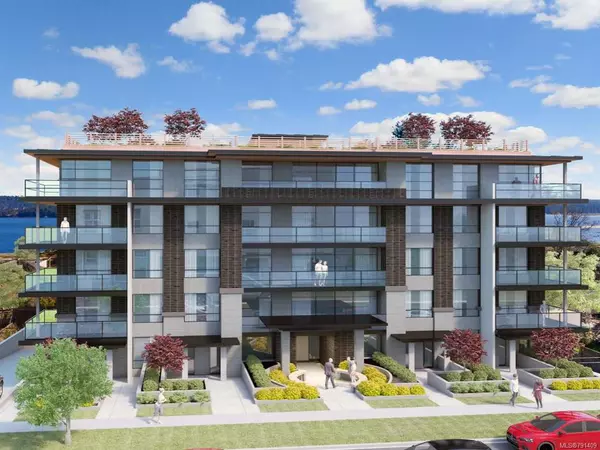$550,000
$525,000
4.8%For more information regarding the value of a property, please contact us for a free consultation.
250 Derby Pl Nanaimo, BC V9R 6H3
3 Beds
2 Baths
1,148 SqFt
Key Details
Sold Price $550,000
Property Type Single Family Home
Sub Type Single Family Detached
Listing Status Sold
Purchase Type For Sale
Square Footage 1,148 sqft
Price per Sqft $479
MLS Listing ID 868965
Style Rancher
Bedrooms 3
Year Built 1983
Annual Tax Amount $3,030
Tax Year 2020
Lot Size 7,840 Sqft
Property Description
Welcome to this charming rancher in the University district. Spread out over 1150 sqft, this 3 bedroom, 1.5
bath home has hardwood flooring throughout, updated windows, and an updated kitchen. The entryway of the
home flows straight into the bright and open living and dining area. This space is flooded with natural light and
is accompanied by a cozy woodstove. The kitchen has recently updated countertops and offers access out
into the sunny, fully fenced backyard. The three bedrooms are all spacious, especially the primary bedroom
with an updated 1/2 bath. This home sits on a large sunny corner lot with a private porch, a sunroom off the
kitchen, storage shed, and more than enough room to put your green thumb to work. Located within walking
distance to both the NIC and NAC, and NDSS high school, along with 2 minutes from the parkway, makes
this an ideal location.
Location
Province BC
County Nanaimo, City Of
Area Na University District
Zoning R1
Rooms
Other Rooms Storage Shed
Kitchen 1
Interior
Heating Baseboard
Cooling None
Flooring Mixed, Wood
Fireplaces Number 1
Fireplaces Type Living Room, Wood Burning, Wood Stove
Laundry In House
Exterior
Exterior Feature Fencing: Full
Garage Spaces 2.0
View Y/N 1
View Mountain(s)
Roof Type Asphalt Shingle
Building
Lot Description Cul-de-sac, Private, Quiet Area, Recreation Nearby, Shopping Nearby, Southern Exposure
Building Description Stucco, Rancher
Foundation Poured Concrete, Slab
Sewer Sewer Connected
Water Municipal
Structure Type Stucco
Others
Pets Description Aquariums, Birds, Caged Mammals, Cats, Dogs, Yes
Read Less
Want to know what your home might be worth? Contact us for a FREE valuation!

Our team is ready to help you sell your home for the highest possible price ASAP
Bought with 460 Realty Inc. (NA)
236 Sold Properties
























