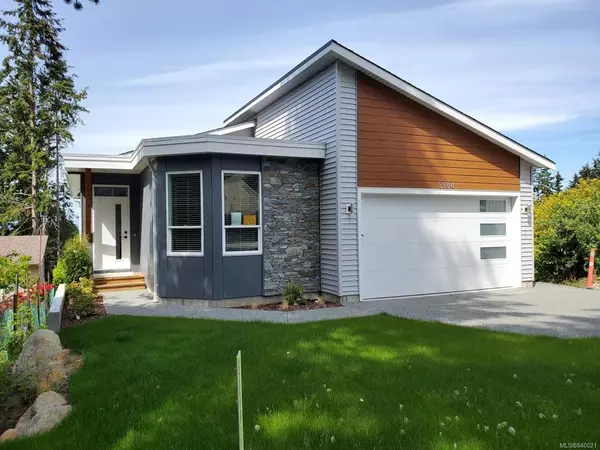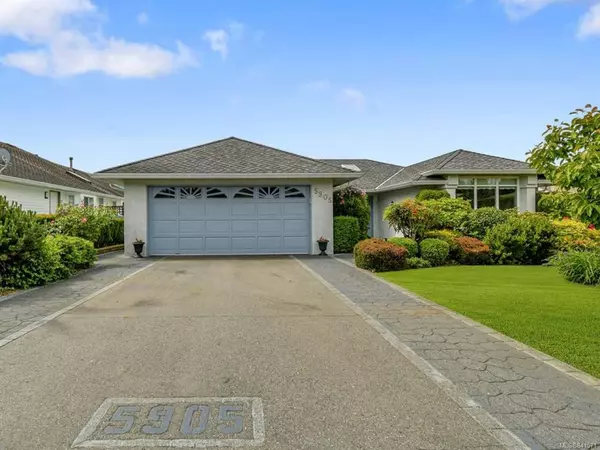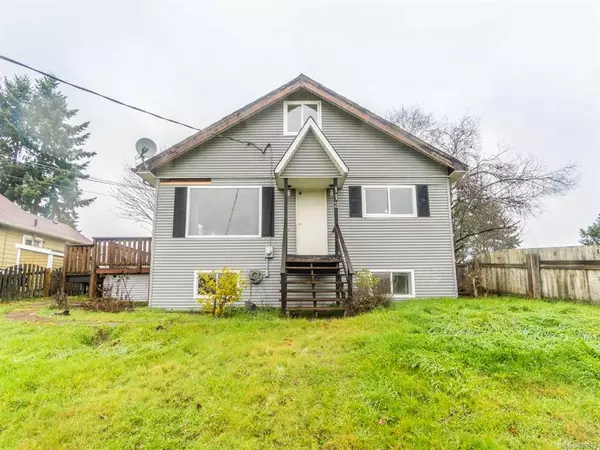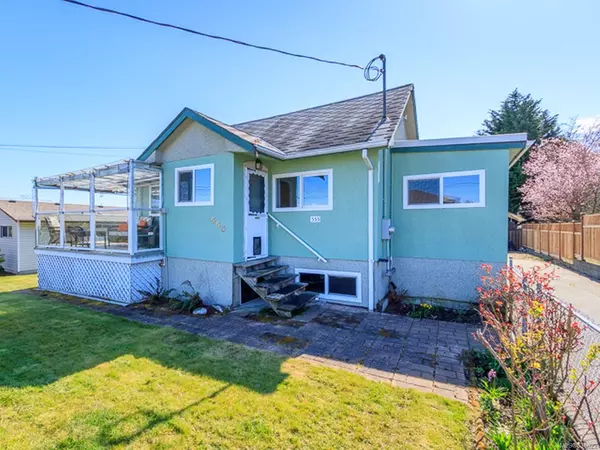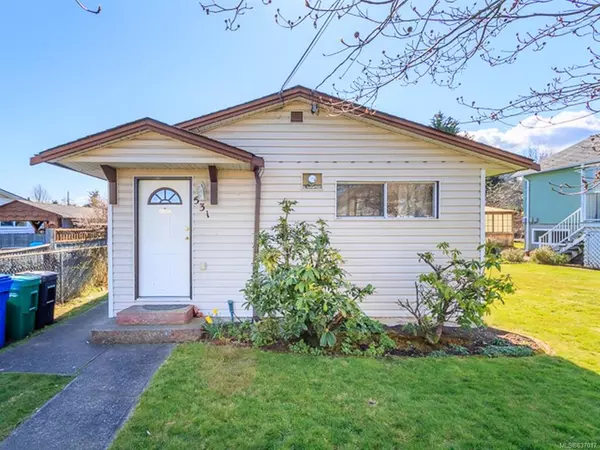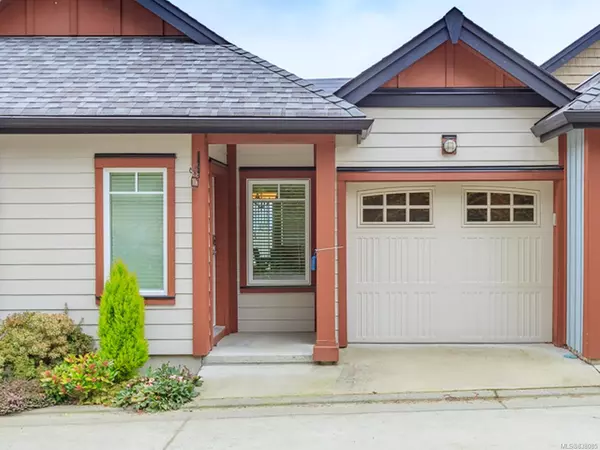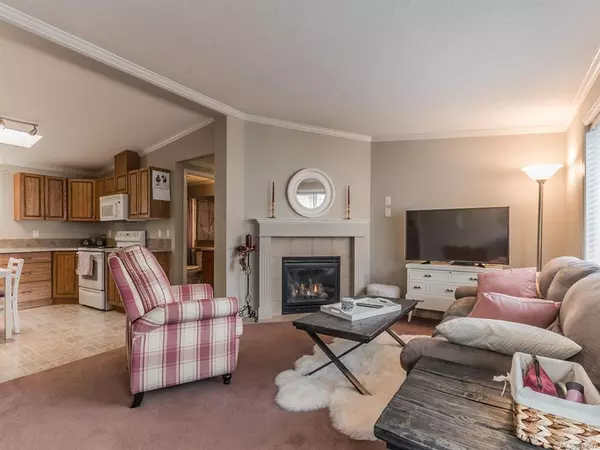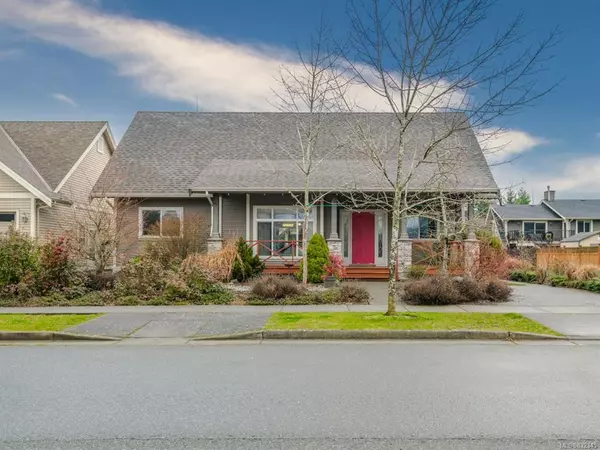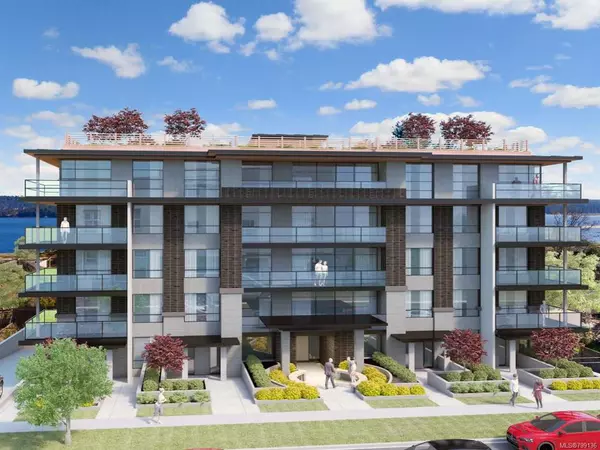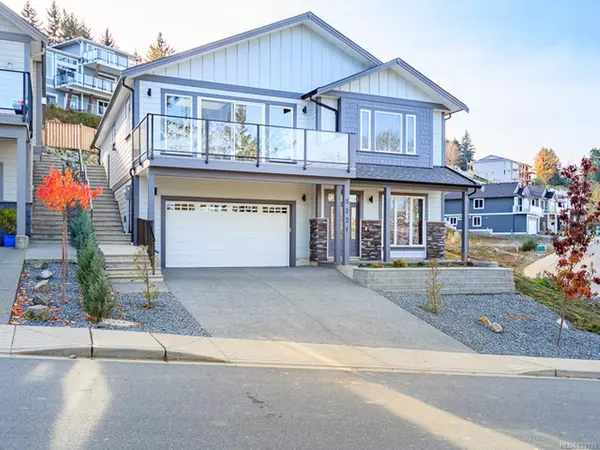$878,600
$875,000
0.4%For more information regarding the value of a property, please contact us for a free consultation.
3034 Barnes Rd Nanaimo, BC V9X 1P4
4 Beds
3 Baths
2,942 SqFt
Key Details
Sold Price $878,600
Property Type Single Family Home
Sub Type Single Family Detached
Listing Status Sold
Purchase Type For Sale
Square Footage 2,942 sqft
Price per Sqft $298
MLS Listing ID 869143
Style Main Level Entry with Upper Level(s)
Bedrooms 4
Year Built 1992
Annual Tax Amount $3,037
Tax Year 2020
Lot Size 0.350 Acres
Property Description
Island oasis home w/ incredible ocean views in Cedar by the Sea. Just one block from the beach yet close to city amenities, this immaculate property offers almost 3000 sq ft of luxury living & .35 acres of elegant gardens, lush grass, and fruit trees. An open concept design connects the kitchen, breakfast nook, & living room w/ panoramic ocean views throughout & a balcony just outside the door. Cozy up by the living room fireplace on those winter nights or enjoy the master bedroom?s ensuite jet bathtub w/ windows overlooking the garden. Upstairs are 2 very spacious bedrooms, 2 baths, a family room, and dining room, while downstairs adds 2 beds, 1 4PC bath, family room, & massive 2 car garage. Updates include new exterior paint & roof (2016), new windows, new kitchen appliances, new fence, hot water tank (2019), septic serviced (2020), & repaved driveway. Other features include wired for security system, underground sprinklers, & garden lights. Data & msmts approx. Verify if important.
Location
Province BC
County Nanaimo Regional District
Area Na Cedar
Zoning RES
Rooms
Kitchen 1
Interior
Heating Baseboard, Electric
Cooling None
Flooring Carpet, Laminate, Linoleum, Mixed
Fireplaces Number 1
Fireplaces Type Propane
Equipment Central Vacuum, Security System
Laundry In House
Exterior
Exterior Feature Fencing: Full, Garden, Sprinkler System
Garage Spaces 3.0
Utilities Available Electricity To Lot, Phone To Lot
View Y/N 1
View Ocean
Roof Type Asphalt Shingle
Building
Lot Description Adult-Oriented Neighbourhood, Central Location, Easy Access, Family-Oriented Neighbourhood, Landscaped, Level, Marina Nearby, Near Golf Course, No Through Road, Park Setting, Private, Quiet Area, Recreation Nearby, Rural Setting, Shopping Nearby, Southern Exposure
Building Description Insulation: Ceiling,Insulation: Walls,Stucco, Main Level Entry with Upper Level(s)
Foundation Slab
Sewer Septic System
Water Cooperative
Structure Type Insulation: Ceiling,Insulation: Walls,Stucco
Others
Pets Description Aquariums, Birds, Caged Mammals, Cats, Dogs, Yes
Read Less
Want to know what your home might be worth? Contact us for a FREE valuation!

Our team is ready to help you sell your home for the highest possible price ASAP
Bought with Coldwell Banker Oceanside Real Estate
236 Sold Properties










