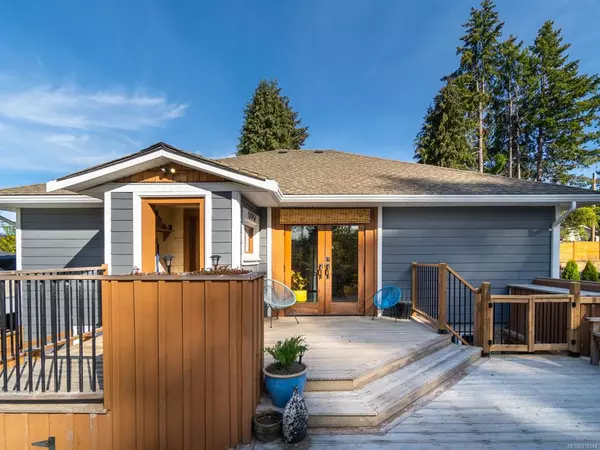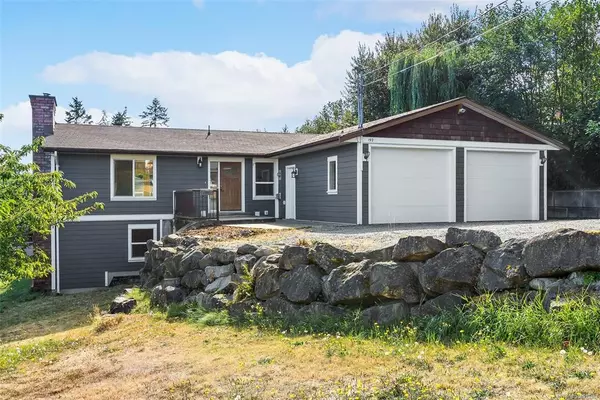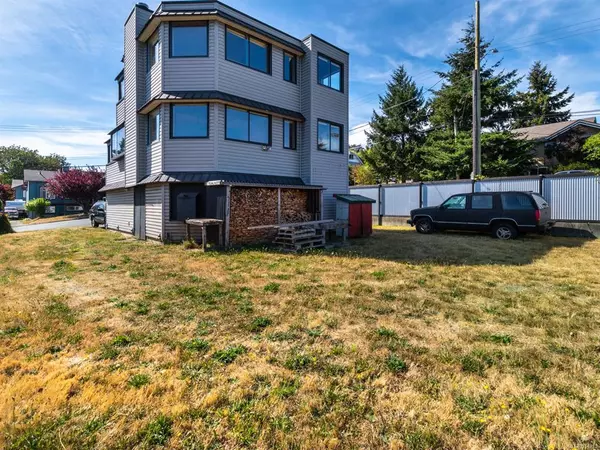$705,000
$659,900
6.8%For more information regarding the value of a property, please contact us for a free consultation.
4201 Victoria Ave Nanaimo, BC V9T 2A8
3 Beds
3 Baths
1,992 SqFt
Key Details
Sold Price $705,000
Property Type Single Family Home
Sub Type Single Family Detached
Listing Status Sold
Purchase Type For Sale
Square Footage 1,992 sqft
Price per Sqft $353
MLS Listing ID 869463
Style Main Level Entry with Upper Level(s)
Bedrooms 3
Year Built 1948
Annual Tax Amount $3,428
Tax Year 2020
Lot Size 7,405 Sqft
Property Sub-Type Single Family Detached
Property Description
Adorable Character Home just steps away from Long Lake! This 3 bed, 2 bath home offers approx. 1992 sq ft of comfortable living w/2 bedrooms & bathrooms on the main floor, a living room, & bright maple kitchen. Upstairs you'll find a large bonus space which is perfect as a 3rd bedroom or bonus room. Detached is a 346 sqft studio bachelor suite w/ kitchenette & 3PC bath which makes for a great mortgage helper, and has its own laundry along w/ its own private outdoor space. Meticulously landscaped & fully fenced, the west-facing yard is gorgeous & offers total privacy. The home is positioned quite forward on the 7350 sq ft lot, leaving for a spacious & flat back yard. Walking distance to Country Club Mall, the nearest bus route, and the E&N trail, the location is very convenient. Updates include: new exterior paint (2020), upgraded wiring w/ a 200 amp panel, & upgraded plumbing. Data & msmts approx. Verify if important.
Location
Province BC
County Nanaimo, City Of
Area Na Uplands
Zoning R1
Rooms
Kitchen 2
Interior
Heating Forced Air, Natural Gas, Radiant Floor, Wood
Cooling None
Flooring Carpet, Laminate, Linoleum, Mixed
Fireplaces Number 1
Fireplaces Type Family Room, Wood Burning
Laundry In House
Exterior
Exterior Feature Fencing: Full, Garden
Parking Features Carport
View Y/N 1
View Lake
Roof Type Asphalt Shingle
Building
Lot Description Central Location, Cul-de-sac, Landscaped, Level, Recreation Nearby, Shopping Nearby, Southern Exposure
Building Description Wood, Main Level Entry with Upper Level(s)
Foundation Poured Concrete
Sewer Sewer To Lot
Water Municipal
Structure Type Wood
Others
Pets Allowed Aquariums, Birds, Caged Mammals, Cats, Dogs, Yes
Read Less
Want to know what your home might be worth? Contact us for a FREE valuation!

Our team is ready to help you sell your home for the highest possible price ASAP
Bought with Royal LePage Advance Realty
278 Sold Properties






























