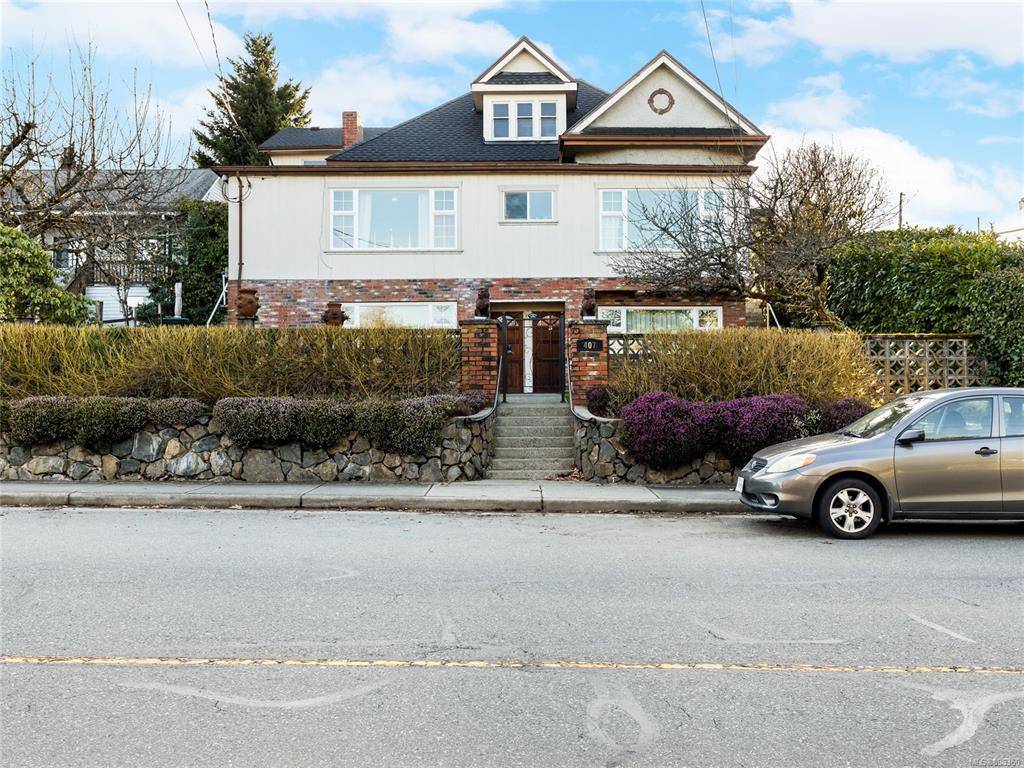$725,000
$700,000
3.6%For more information regarding the value of a property, please contact us for a free consultation.
1441-1443 Montrose Ave Nanaimo, BC V9T 5N2
4 Beds
2 Baths
1,689 SqFt
Key Details
Sold Price $725,000
Property Type Multi-Family
Sub Type Full Duplex
Listing Status Sold
Purchase Type For Sale
Square Footage 1,689 sqft
Price per Sqft $429
MLS Listing ID 869757
Style Duplex Side/Side
Bedrooms 4
Year Built 1956
Annual Tax Amount $3,542
Tax Year 2020
Lot Size 0.320 Acres
Property Sub-Type Full Duplex
Property Description
This legal full duplex is located in the desirable Lynburn neighbourhood a short walk from Departure Bay beach. With both sides currently rented, this makes a great investment property or you could move into one side while continuing to rent the other. The kitchens both feature four appliances, white subway tile backsplash, pantry closet and ample white shaker cabinetry. The living rooms boast built-in shelves and a large pass through from the dining room creates an open concept feel. Additionally, each unit has two bedrooms, an updated four piece bathroom, laundry and its own electric furnace. Situated on a 14,000 sqft lot, there is plenty of outdoor space and a hedge provides privacy for each side. With the large lot size there is also future development potential. This is a fantastic location near an Elementary School and shopping at Brooks Landing. For more information see the 3D tour, video and floor plan. All data and measurements are approx and must be verified if fundamental.
Location
Province BC
County Nanaimo, City Of
Area Na Departure Bay
Zoning R4
Rooms
Kitchen 2
Interior
Heating Electric, Forced Air
Cooling None
Flooring Mixed
Laundry In Unit
Exterior
Exterior Feature Balcony/Deck
Roof Type Fibreglass Shingle
Building
Lot Description Central Location, Landscaped, Near Golf Course
Building Description Frame Wood,Vinyl Siding, Duplex Side/Side
Foundation Poured Concrete
Sewer Sewer Connected
Water Municipal
Structure Type Frame Wood,Vinyl Siding
Others
Pets Allowed Aquariums, Birds, Caged Mammals, Cats, Dogs, Yes
Read Less
Want to know what your home might be worth? Contact us for a FREE valuation!

Our team is ready to help you sell your home for the highest possible price ASAP
Bought with Oakwyn Realty Ltd.





























