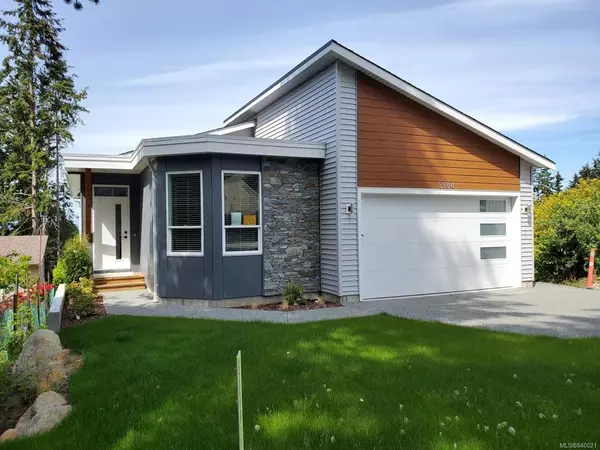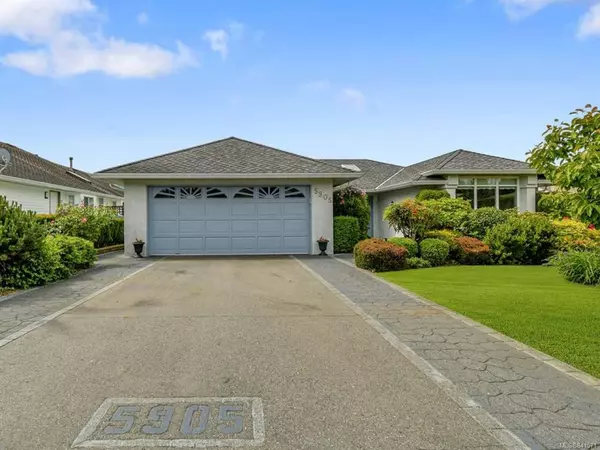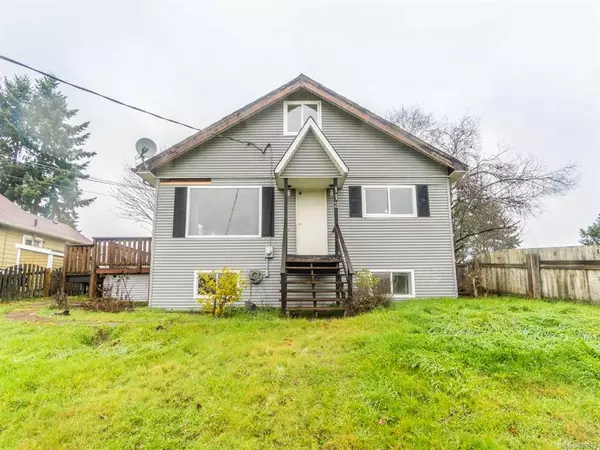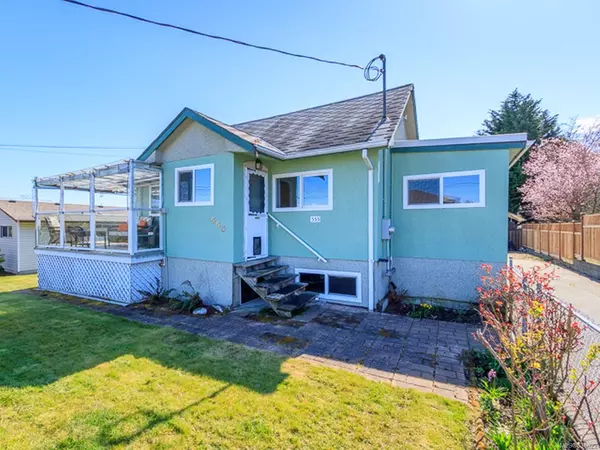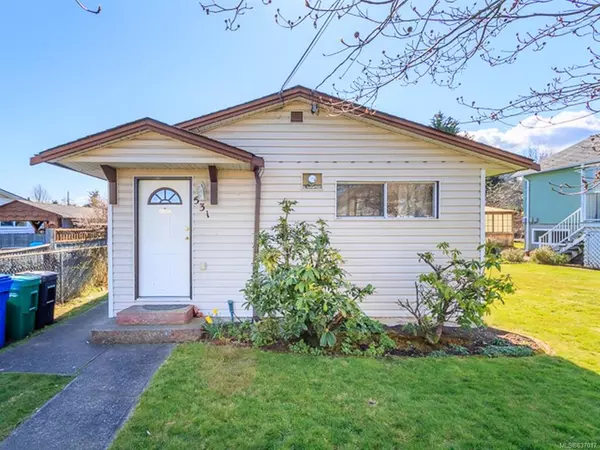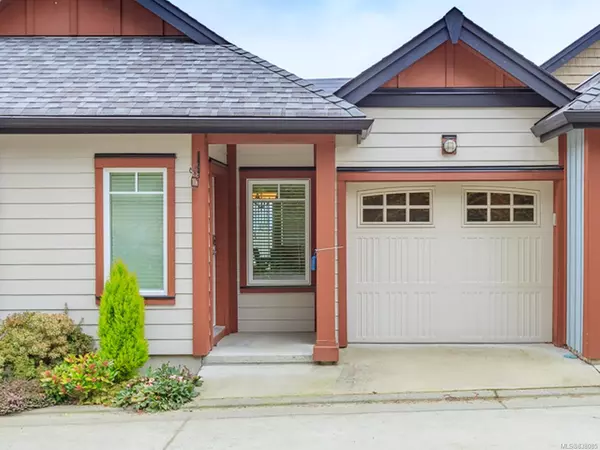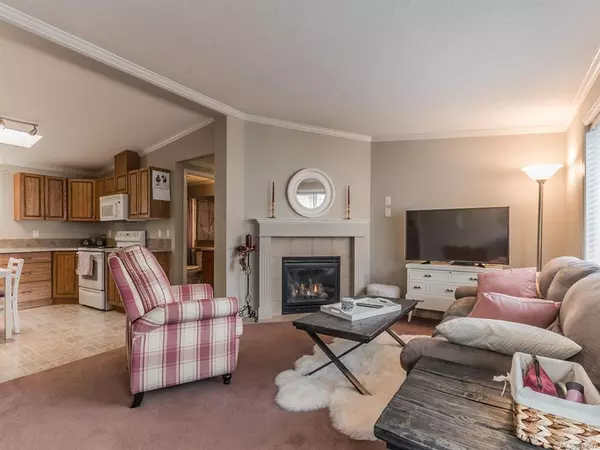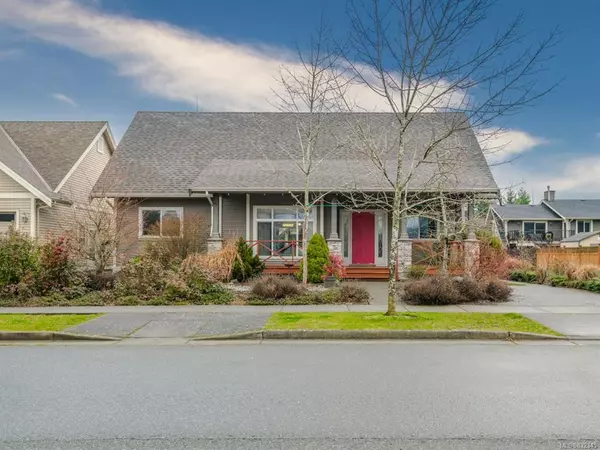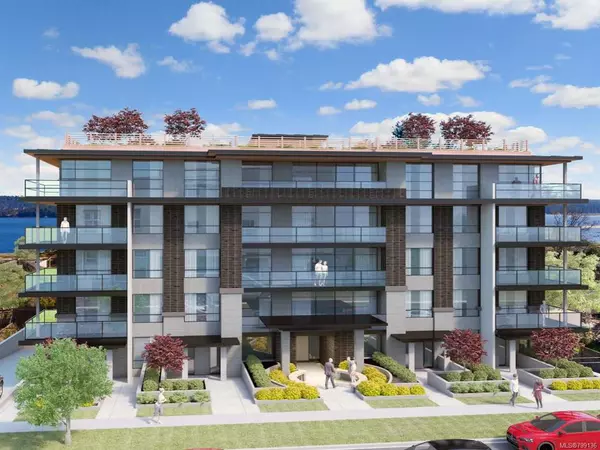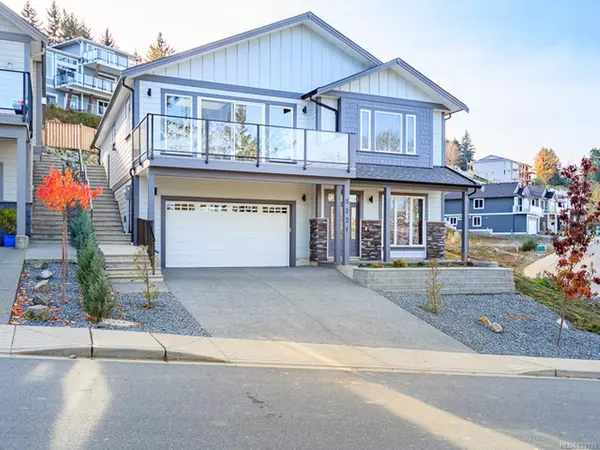$700,000
$699,000
0.1%For more information regarding the value of a property, please contact us for a free consultation.
2646 Jasmine Pl Nanaimo, BC V9T 5W6
3 Beds
2 Baths
1,542 SqFt
Key Details
Sold Price $700,000
Property Type Single Family Home
Sub Type Single Family Detached
Listing Status Sold
Purchase Type For Sale
Square Footage 1,542 sqft
Price per Sqft $453
Subdivision Benson View Estates
MLS Listing ID 869842
Style Rancher
Bedrooms 3
HOA Fees $144/mo
Year Built 2004
Annual Tax Amount $3,763
Tax Year 2020
Lot Size 7,405 Sqft
Property Description
This 3 bedroom 2 bath 1500 sq ft rancher is move in ready & located in a great central area on a no-thru road & ticks all the boxes. The level 7,407sq ft yard is tastefully landscaped & stays beautiful with an easy care irrigation system. The main living areas features a living/dining room with vaulted ceilings, gas fireplace & mountain views. An open concept family room/kitchen with access to the back patio is ideal for everyday living or socializing with friends/family. The functional kitchen has maple trimmed counters, maple cabinets, pantry, island breakfast area & updated appliances in Oct 2020. The primary bedroom has room for a king sized bed, and boasts a walk in closet and 3 piece ensuite. The back yard is fully fenced, includes a garden shed & a large partially covered patio enabling you to enjoy the outside year round. The covered front entrance features a porch with views of Mt Benson. Updated natural gas hot water tank (2019) washer/dryer (2020) & Toto Toilets (2019).
Location
Province BC
County Nanaimo, City Of
Area Na Diver Lake
Zoning R1
Rooms
Other Rooms Storage Shed
Kitchen 1
Interior
Heating Baseboard, Electric
Cooling None
Flooring Laminate
Fireplaces Number 1
Fireplaces Type Gas, Living Room
Equipment Central Vacuum Roughed-In, Sump Pump
Laundry In House
Exterior
Exterior Feature Balcony/Patio, Fencing: Full, Low Maintenance Yard, Sprinkler System
Utilities Available Natural Gas To Lot, Underground Utilities
View Y/N 1
View Mountain(s)
Roof Type Asphalt Shingle
Building
Lot Description Central Location, Easy Access, Family-Oriented Neighbourhood, Irrigation Sprinkler(s), Landscaped, Level, No Through Road, Private, Quiet Area, Recreation Nearby, Shopping Nearby, Sidewalk, Southern Exposure
Building Description Frame Wood,Insulation All,Vinyl Siding, Rancher
Foundation Poured Concrete
Sewer Sewer Connected
Water Municipal
Structure Type Frame Wood,Insulation All,Vinyl Siding
Others
Pets Description Aquariums, Birds, Caged Mammals, Cats, Dogs, Number Limit, Size Limit
Read Less
Want to know what your home might be worth? Contact us for a FREE valuation!

Our team is ready to help you sell your home for the highest possible price ASAP
Bought with RE/MAX of Nanaimo
236 Sold Properties










