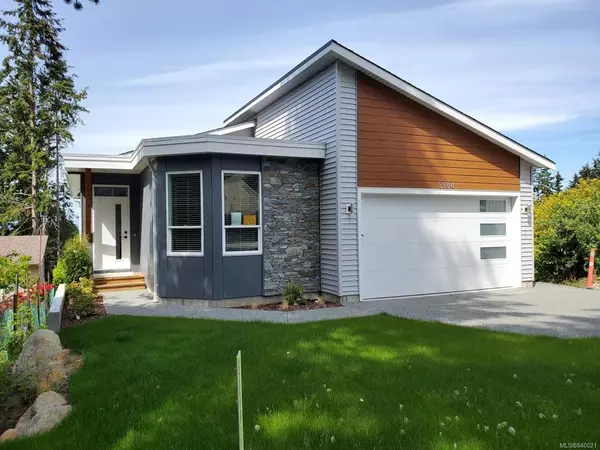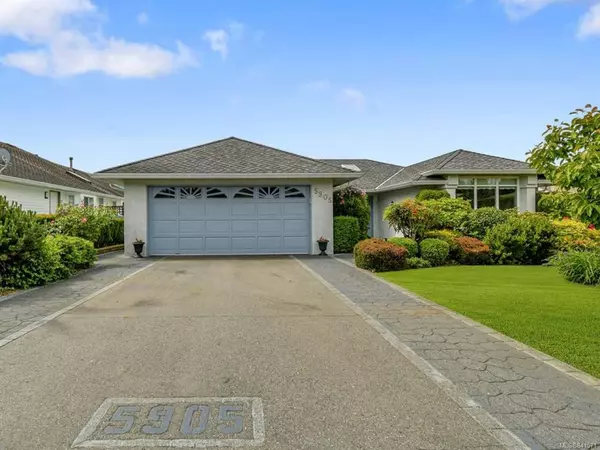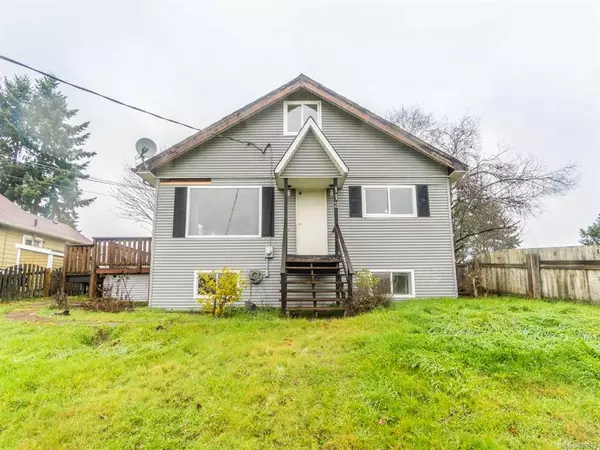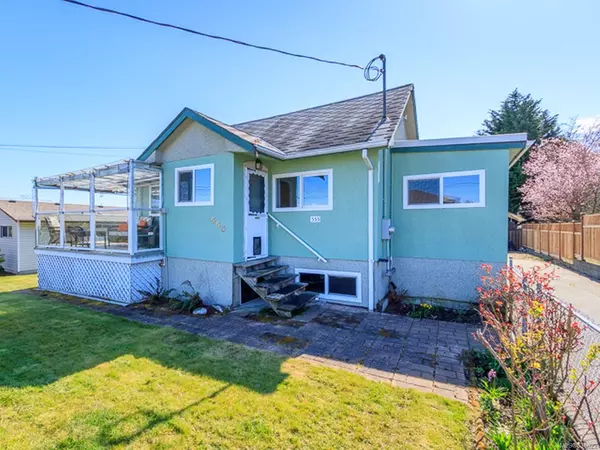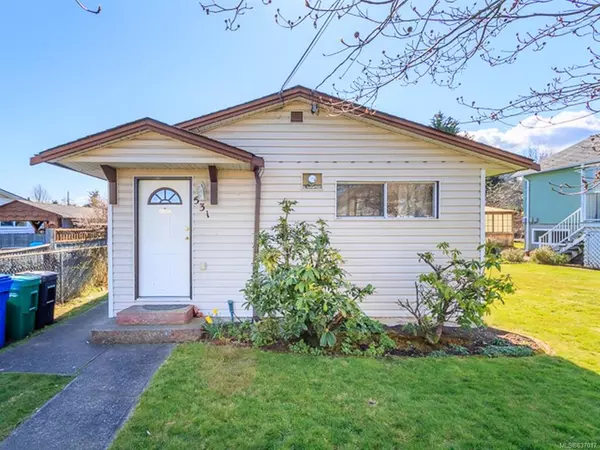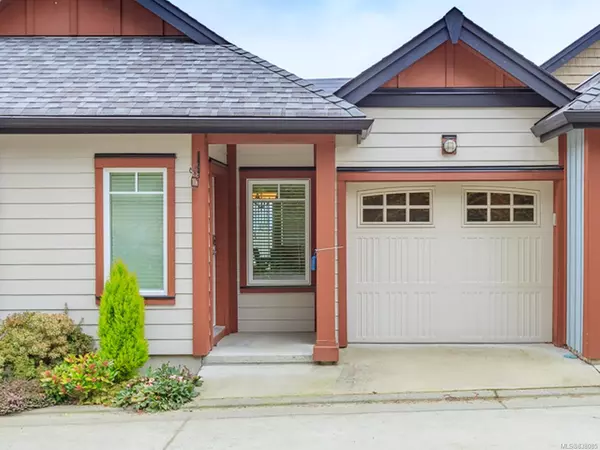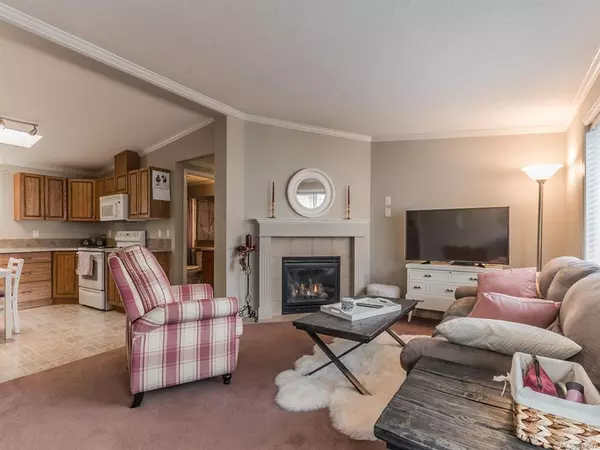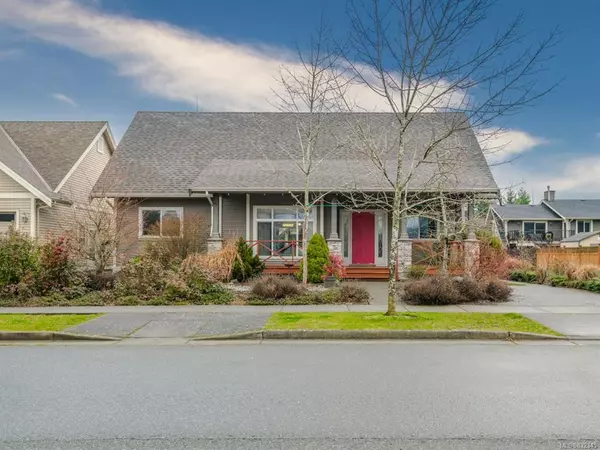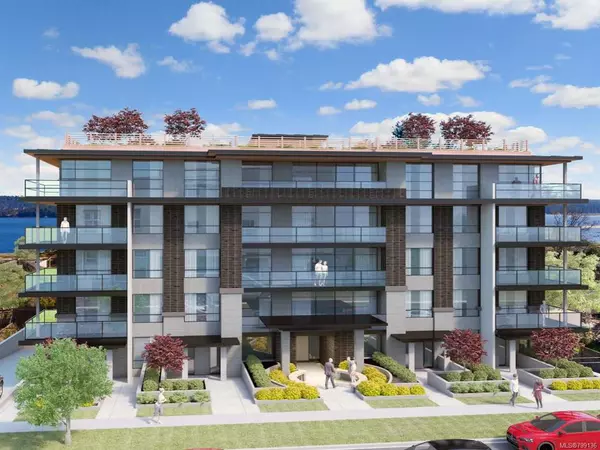$751,000
$639,900
17.4%For more information regarding the value of a property, please contact us for a free consultation.
2646 Starlight Trail Nanaimo, BC V9T 3S7
5 Beds
3 Baths
2,235 SqFt
Key Details
Sold Price $751,000
Property Type Single Family Home
Sub Type Single Family Detached
Listing Status Sold
Purchase Type For Sale
Square Footage 2,235 sqft
Price per Sqft $336
MLS Listing ID 869911
Style Ground Level Entry With Main Up
Bedrooms 5
Year Built 1975
Annual Tax Amount $3,107
Tax Year 2020
Lot Size 10,454 Sqft
Property Description
In the heart of the desirable Diver Lake neighborhood this family friendly location offers easy access to the Parkway trail, Coal Tyee Elementary School and Divers Lake Park. Situated nicely on a large completely flat � acre lot, this 5-bdrm, 3 bthrm, 2200 sqft basement entry home is well maintained and nicely updated. Offering a great floor plan, featuring a bright and open living space. This home has a well-appointed living room ideal for family gatherings and dining room providing easy access to the front deck perfect for a BBQ. The large and spacious kitchen is clean and bright, features stainless steel appliances, new counter tops and flows nicely to the dining room. You?ll appreciate the primary bdrm updated with 3-pc ensuite. 2 more bdrms and a large beautifully renovated main bthrm complete this floor. Downstairs you?ll find another good size family room perfect for a growing family. 2 additional bdrms, a den or storage room, another bthrm and laundry room complete this home!
Location
Province BC
County Nanaimo, City Of
Area Na Diver Lake
Zoning R-1
Rooms
Kitchen 1
Interior
Heating Baseboard
Cooling None
Flooring Laminate
Fireplaces Number 1
Fireplaces Type Electric
Laundry In House
Exterior
Exterior Feature Fencing: Full, Garden
Roof Type Asphalt Shingle
Building
Lot Description Level
Building Description Frame Wood,Insulation: Ceiling,Insulation: Walls,Vinyl Siding, Ground Level Entry With Main Up
Foundation Poured Concrete, Slab
Sewer Sewer Connected
Water Municipal
Structure Type Frame Wood,Insulation: Ceiling,Insulation: Walls,Vinyl Siding
Others
Acceptable Financing Must Be Paid Off
Listing Terms Must Be Paid Off
Pets Description Aquariums, Birds, Caged Mammals, Cats, Dogs, Yes
Read Less
Want to know what your home might be worth? Contact us for a FREE valuation!

Our team is ready to help you sell your home for the highest possible price ASAP
Bought with RE/MAX of Nanaimo
236 Sold Properties










