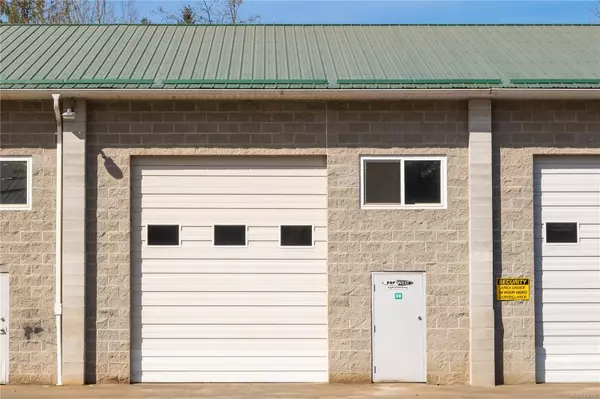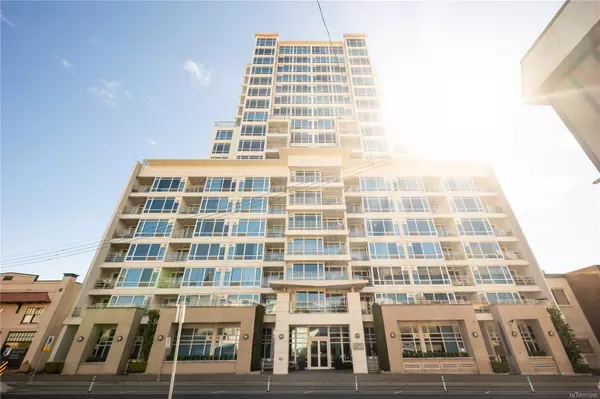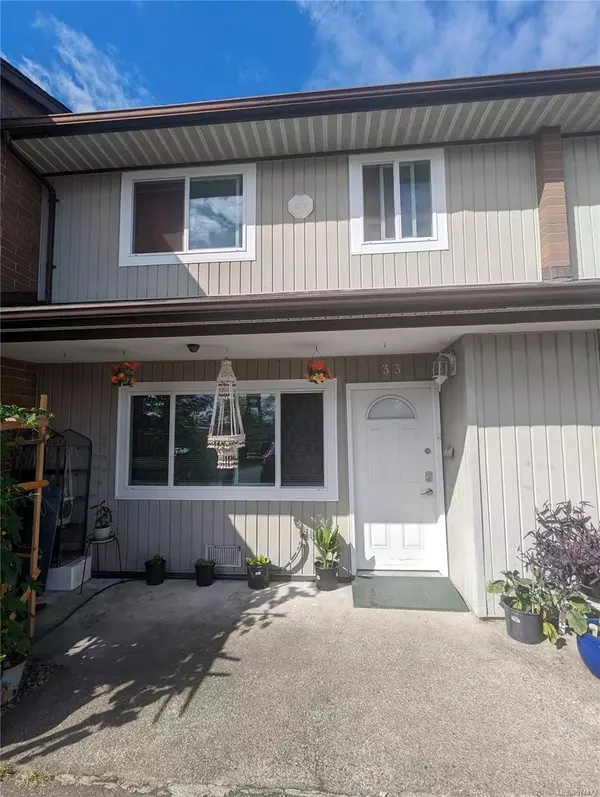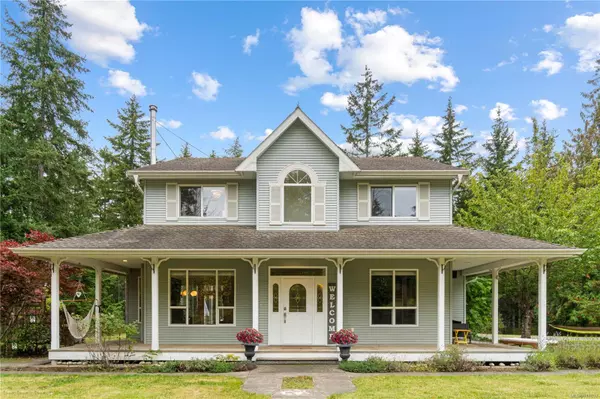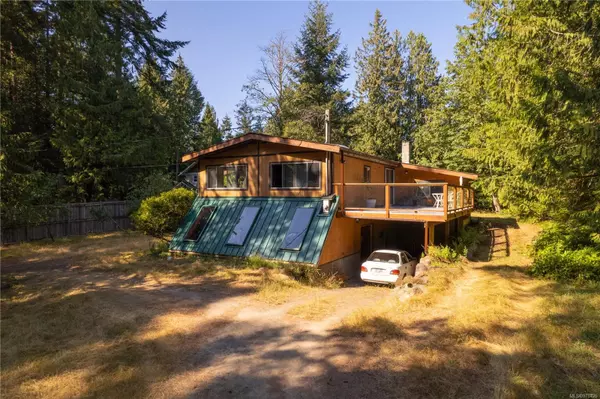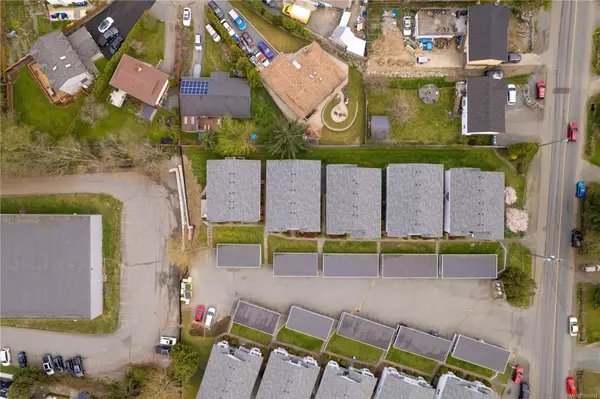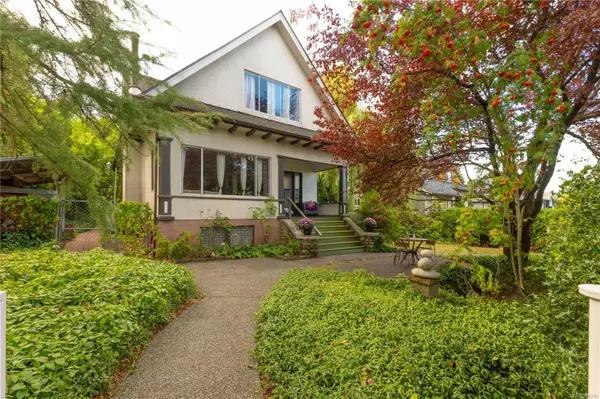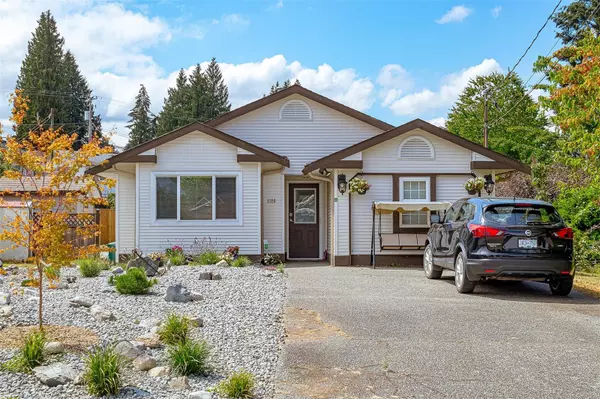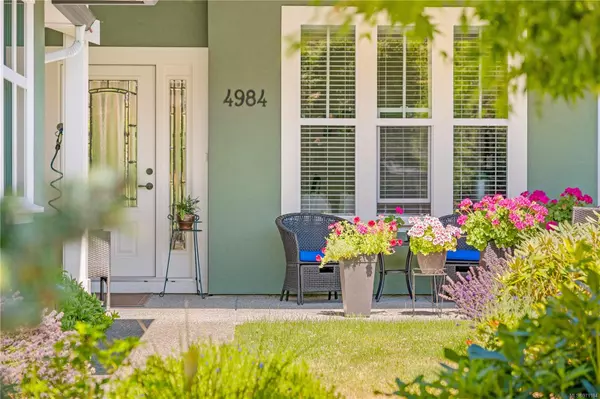$675,000
$689,900
2.2%For more information regarding the value of a property, please contact us for a free consultation.
720 Starling Pl Nanaimo, BC V9T 5R4
6 Beds
3 Baths
2,669 SqFt
Key Details
Sold Price $675,000
Property Type Single Family Home
Sub Type Single Family Detached
Listing Status Sold
Purchase Type For Sale
Square Footage 2,669 sqft
Price per Sqft $252
Subdivision Long Lake
MLS Listing ID 870085
Style Ground Level Entry With Main Up
Bedrooms 6
HOA Fees $132/mo
Year Built 1990
Annual Tax Amount $3,008
Tax Year 2020
Lot Size 7,840 Sqft
Property Sub-Type Single Family Detached
Property Description
Huge 6 bedroom plus bonus room home in Long Lake Heights with suite. This 2669 sqft home has 3 bedrooms and 2 full bathrooms on the main floor + large rec room down that can be an addtl bdrm. Has a large newly renovated kitchen with plenty of cabinets and breakfast bar counter and lovely french doors that open onto the sun deck. The living room is warm and inviting complete with a wood fireplace and led pot lighting. New Low E windows from Centra Glass were installed on the main floor in 2019. Downstairs you will find a large 3 bedrooms, 1 full bath suite. The kitchen is recently renovated with new cabinets and stainless appliances and new laminate flooring installed throughout. The house has modern finishings throughout and has been nicely maintained. Located on a large, low-maintenance lot walking distance to Long Lake and public beach access, this would make a wonderful family home or a desirable rental property. Tenanted at $3600/mnth and is partially furnished.
Location
Province BC
County Nanaimo, City Of
Area Na Uplands
Zoning R1
Rooms
Kitchen 2
Interior
Heating Baseboard, Electric
Cooling None
Flooring Mixed
Fireplaces Number 1
Fireplaces Type Wood Burning
Laundry In House
Exterior
Parking Features Driveway, Open
Roof Type Asphalt Shingle
Building
Building Description Insulation: Ceiling,Insulation: Walls,Vinyl Siding, Ground Level Entry With Main Up
Foundation Poured Concrete
Sewer Sewer Connected
Water Municipal
Structure Type Insulation: Ceiling,Insulation: Walls,Vinyl Siding
Others
Pets Allowed Aquariums, Birds, Caged Mammals, Cats, Dogs
Read Less
Want to know what your home might be worth? Contact us for a FREE valuation!

Our team is ready to help you sell your home for the highest possible price ASAP
Bought with Royal LePage Nanaimo Realty (NanIsHwyN)
278 Sold Properties














