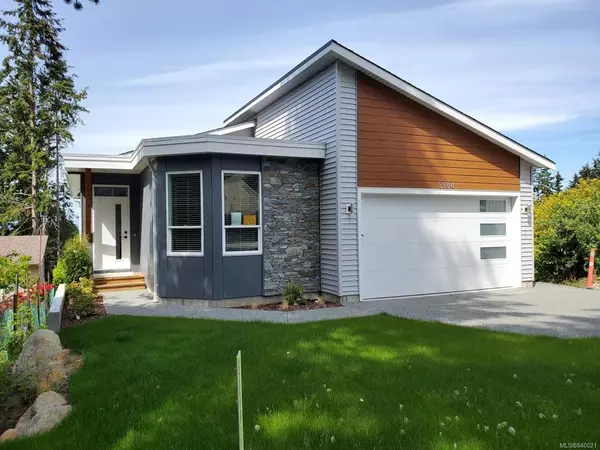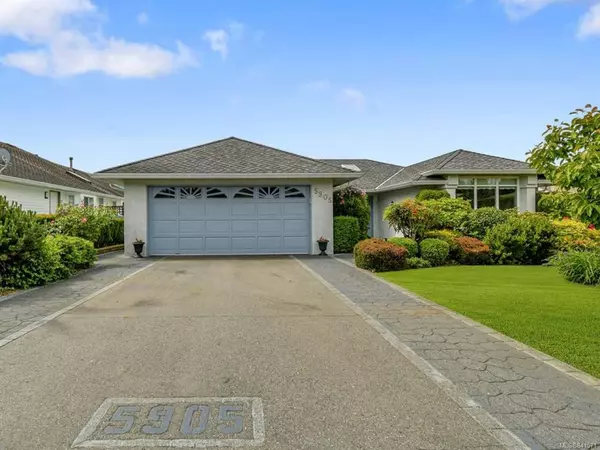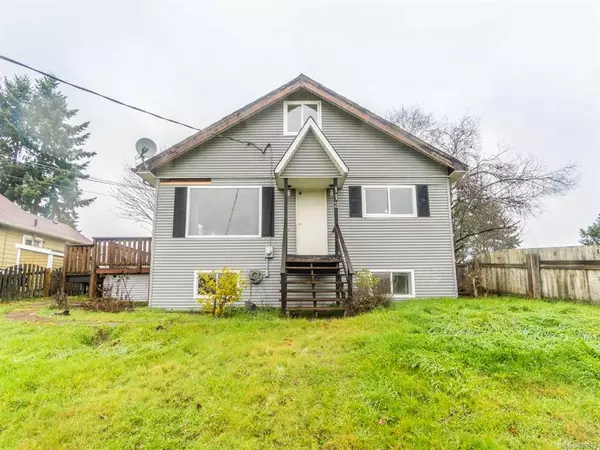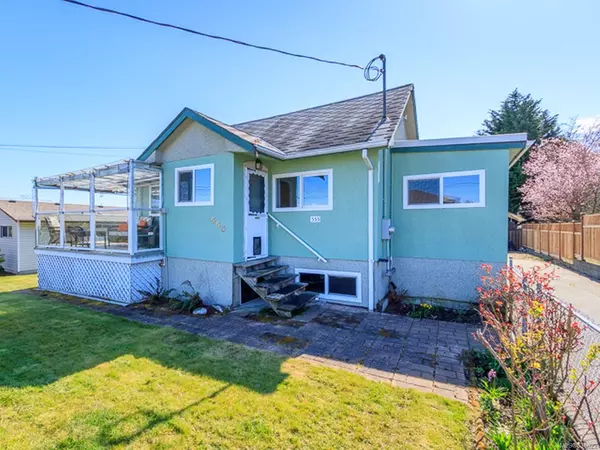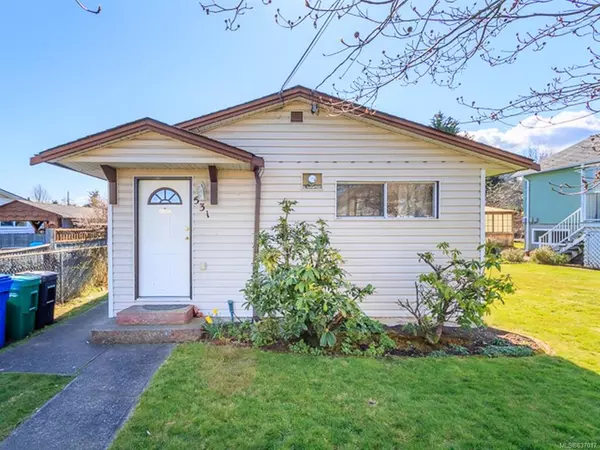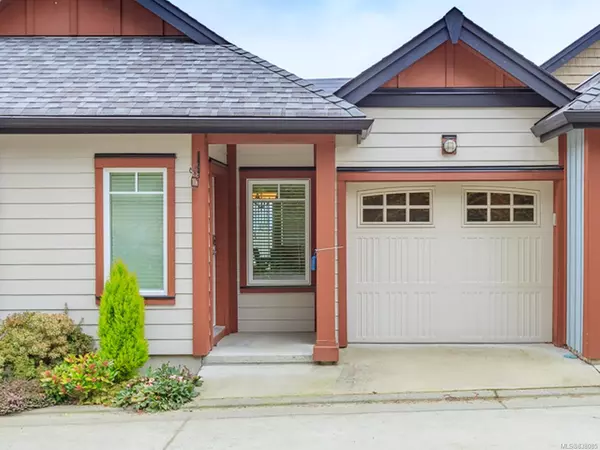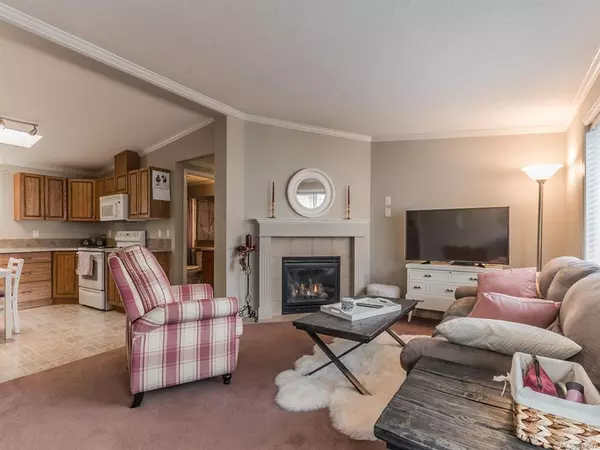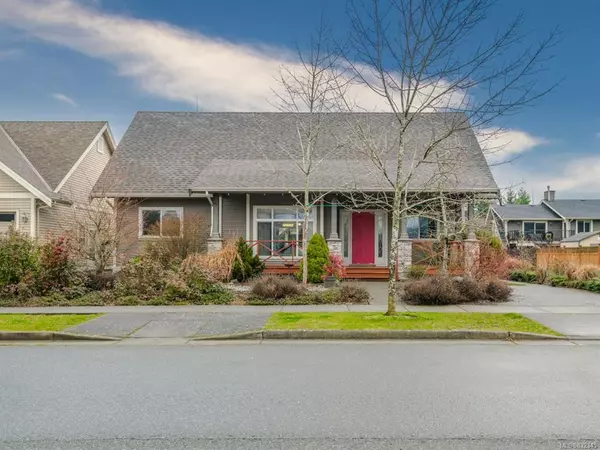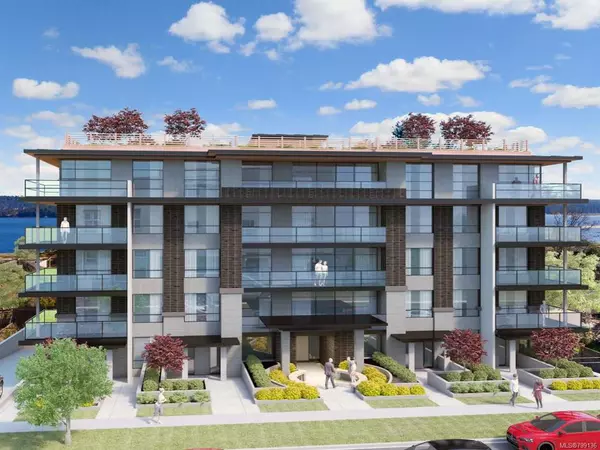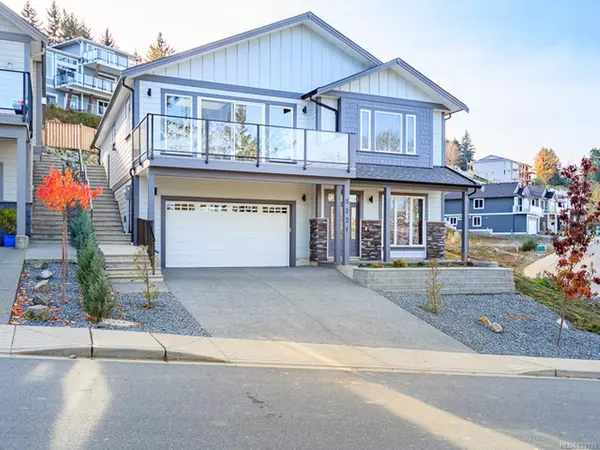$1,160,000
$1,099,000
5.6%For more information regarding the value of a property, please contact us for a free consultation.
3561 Monterey Dr Nanaimo, BC V9T 6T2
4 Beds
4 Baths
4,112 SqFt
Key Details
Sold Price $1,160,000
Property Type Single Family Home
Sub Type Single Family Detached
Listing Status Sold
Purchase Type For Sale
Square Footage 4,112 sqft
Price per Sqft $282
MLS Listing ID 870305
Style Main Level Entry with Lower/Upper Lvl(s)
Bedrooms 4
Year Built 2010
Annual Tax Amount $6,302
Tax Year 2020
Lot Size 8,712 Sqft
Property Description
Custom Built Executive Residence in Rock Ridge Estates! Luxury finishing throughout, with a main level entrance
featuring 4 Bedrooms, Den, 4 Baths, & over 4100 sq.ft. of living area. Incredible views of Mt. Benson & the valley view
vista from the oversized windows, bring the outdoors inside. An open floor plan with a Great Room that showcases the
spectacular Kitchen with Island, top quality appliances, & a custom designed Butler's Pantry. Granite Counters &
gorgeous Hardwood floors are showcased throughout this exceptional home. The grand staircase leads to the upper level
featuring the Primary Suite with stunning Ensuite Bath & Walk-In Closet. There are 3 additional bedrooms on this level,
a 4 piece Main Bath with bedroom access, and the laundry is also on this floor. The basement level has a large Family
Room/Media Room, complete with a home theatre system. The rear yard is fully fenced and enjoys sunny, southern
exposure.
Location
Province BC
County Nanaimo, City Of
Area Na North Jingle Pot
Rooms
Kitchen 1
Interior
Heating Electric, Heat Pump
Cooling Air Conditioning
Flooring Hardwood, Tile
Equipment Electric Garage Door Opener
Laundry In House
Exterior
Exterior Feature Fenced
Garage Spaces 2.0
Utilities Available Cable Available, Electricity To Lot, Garbage, Recycling, Underground Utilities
Roof Type Fibreglass Shingle
Building
Lot Description Central Location, Curb & Gutter, Family-Oriented Neighbourhood, Landscaped, Private, Quiet Area, Recreation Nearby, Shopping Nearby, Sidewalk, Southern Exposure
Building Description Frame Wood,Insulation: Ceiling,Insulation: Walls,Other, Main Level Entry with Lower/Upper Lvl(s)
Foundation Poured Concrete
Sewer Sewer Connected
Water Municipal
Structure Type Frame Wood,Insulation: Ceiling,Insulation: Walls,Other
Others
Pets Description Aquariums, Birds, Caged Mammals, Cats, Dogs, Yes
Read Less
Want to know what your home might be worth? Contact us for a FREE valuation!

Our team is ready to help you sell your home for the highest possible price ASAP
Bought with eXp Realty
236 Sold Properties










