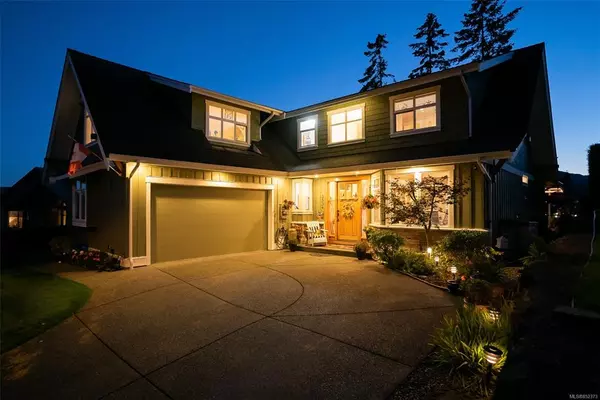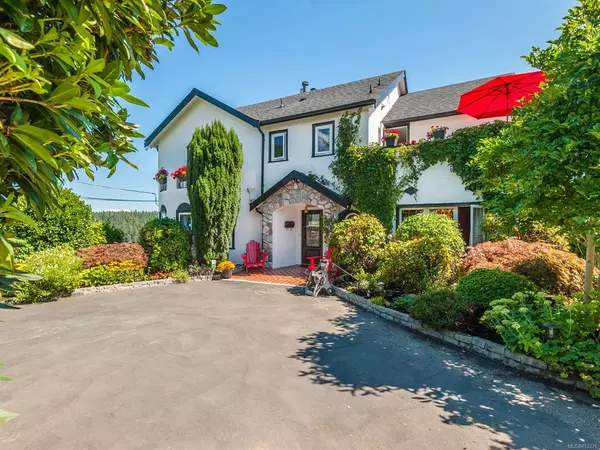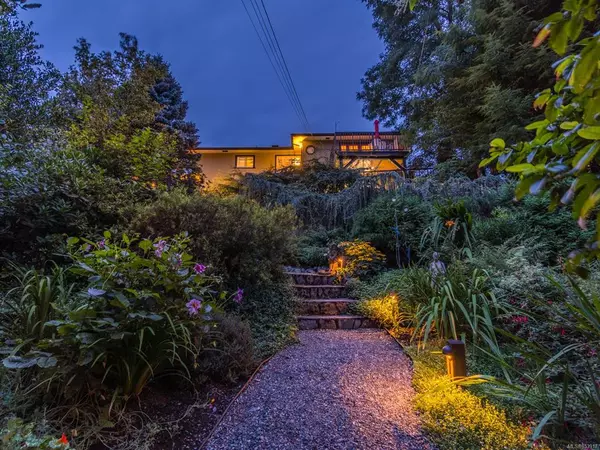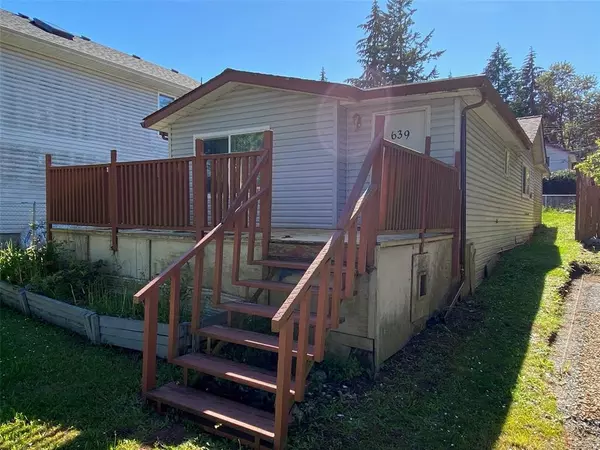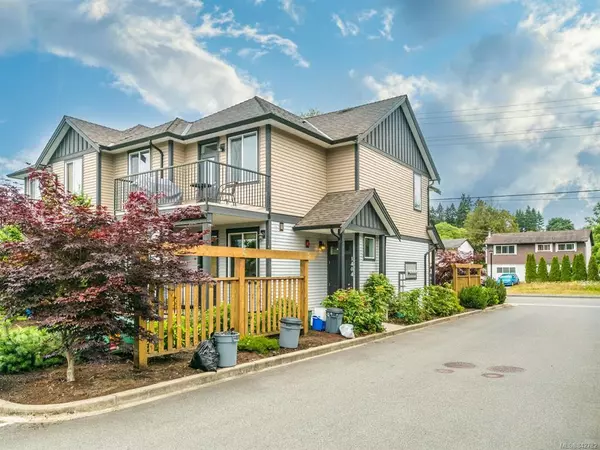$807,000
$824,900
2.2%For more information regarding the value of a property, please contact us for a free consultation.
2524 BLACKCOMB Pl Nanaimo, BC V9T 6A3
5 Beds
3 Baths
2,570 SqFt
Key Details
Sold Price $807,000
Property Type Single Family Home
Sub Type Single Family Detached
Listing Status Sold
Purchase Type For Sale
Square Footage 2,570 sqft
Price per Sqft $314
MLS Listing ID 870105
Style Ground Level Entry With Main Up
Bedrooms 5
Year Built 2002
Annual Tax Amount $4,332
Tax Year 2020
Lot Size 6,534 Sqft
Property Description
This five bedroom home is located on a desirable cul-de-sac in Diver Lake within walking distance of an elementary school. The spacious living room boasts a vaulted ceiling, large front window with Mount Benson views and a gas fireplace with custom brick surround. The kitchen features four appliances, abundant cabinetry and adjoining eating nook. The primary bedroom has a walk-in closet and four piece ensuite with soaker tub and separate shower. The layout of the lower level was designed to allow for future suite potential. A back deck has stairs leading to the fully fenced backyard with lush grass, storage shed and large patio. Additional features include engineered hardwood flooring, irrigation system, alarm system, built-in vacuum, wide driveway with RV parking and custom brick details at front of home. For more information on this property see the feature sheet, video and floor plan. All data and measurements are approximate and must be verified if fundamental.
Location
Province BC
County Nanaimo, City Of
Area Na Diver Lake
Zoning R1
Rooms
Kitchen 1
Interior
Heating Forced Air, Natural Gas
Cooling None
Flooring Mixed
Fireplaces Number 1
Fireplaces Type Gas, Living Room
Equipment Central Vacuum, Electric Garage Door Opener, Security System
Laundry In House
Exterior
Garage Spaces 2.0
Roof Type Fibreglass Shingle
Building
Lot Description Central Location, Cul-de-sac, Irrigation Sprinkler(s), Landscaped, Recreation Nearby, Shopping Nearby
Building Description Frame Wood,Insulation: Ceiling,Insulation: Walls,Vinyl Siding, Ground Level Entry With Main Up
Foundation Poured Concrete
Sewer Sewer Connected
Water To Lot
Structure Type Frame Wood,Insulation: Ceiling,Insulation: Walls,Vinyl Siding
Others
Pets Description Aquariums, Birds, Caged Mammals, Cats, Dogs
Read Less
Want to know what your home might be worth? Contact us for a FREE valuation!

Our team is ready to help you sell your home for the highest possible price ASAP
Bought with Oakwyn Realty Ltd.
236 Sold Properties









