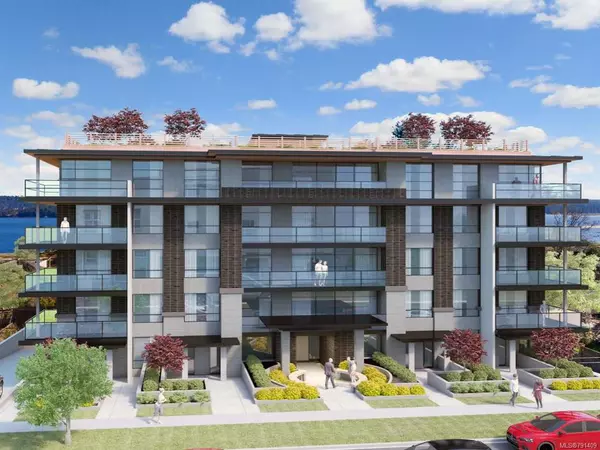$659,500
$689,000
4.3%For more information regarding the value of a property, please contact us for a free consultation.
328 Harwell Rd Nanaimo, BC V9R 6V2
4 Beds
3 Baths
2,459 SqFt
Key Details
Sold Price $659,500
Property Type Single Family Home
Sub Type Single Family Detached
Listing Status Sold
Purchase Type For Sale
Square Footage 2,459 sqft
Price per Sqft $268
MLS Listing ID 871596
Style Ground Level Entry With Main Up
Bedrooms 4
Year Built 1993
Annual Tax Amount $4,026
Tax Year 2020
Lot Size 6,534 Sqft
Property Description
Showing start Easter Sunday. Home offers fantastic city, ocean and mainland mountain views from the gigantic kitchen, living room and the half wrap around deck. Upstairs we have a kitchen with abundant natural light, Vaulted ceilings with skylight, built-in oven at island, big scenic windows, eating area close to deck access, and cork flooring to make the kitchen real comfy. The large living room has beautiful bamboo flooring that continues thru to hallway, plus attractive dining area, wood burning fireplace and tile surround, and another skylight over stairwell and dining area. The master bedroom offers a sliding patio door to back deck Pergola style. The ensuite here is huge with a large jetted soaker tub. Three good size bedrooms round things off on this level. Lower level has a spacious entry with wood flooring, 4th bedroom, big family room, laundry room with cabinets , 4 piece bath, and utility area ready to finish. Double attach garage. Offers reviewed Thur-Apr 8 at 6:30 pm.
Location
Province BC
County Nanaimo, City Of
Area Na University District
Zoning RS-1
Rooms
Other Rooms Storage Shed
Kitchen 1
Interior
Heating Heat Pump
Cooling Other
Flooring Carpet, Cork, Hardwood
Fireplaces Number 1
Fireplaces Type Wood Burning
Equipment Electric Garage Door Opener
Laundry In House
Exterior
Exterior Feature Balcony/Deck, Fenced
Garage Spaces 2.0
View Y/N 1
View City, Mountain(s), Ocean
Roof Type Asphalt Shingle
Building
Lot Description Landscaped, Recreation Nearby, Shopping Nearby, Sidewalk
Building Description Stucco, Ground Level Entry With Main Up
Foundation Poured Concrete
Sewer Sewer Connected
Water Municipal
Structure Type Stucco
Others
Acceptable Financing Must Be Paid Off
Listing Terms Must Be Paid Off
Pets Description Aquariums, Birds, Caged Mammals, Cats, Dogs, Yes
Read Less
Want to know what your home might be worth? Contact us for a FREE valuation!

Our team is ready to help you sell your home for the highest possible price ASAP
Bought with Royal LePage Nanaimo Realty (NanIsHwyN)
236 Sold Properties
























